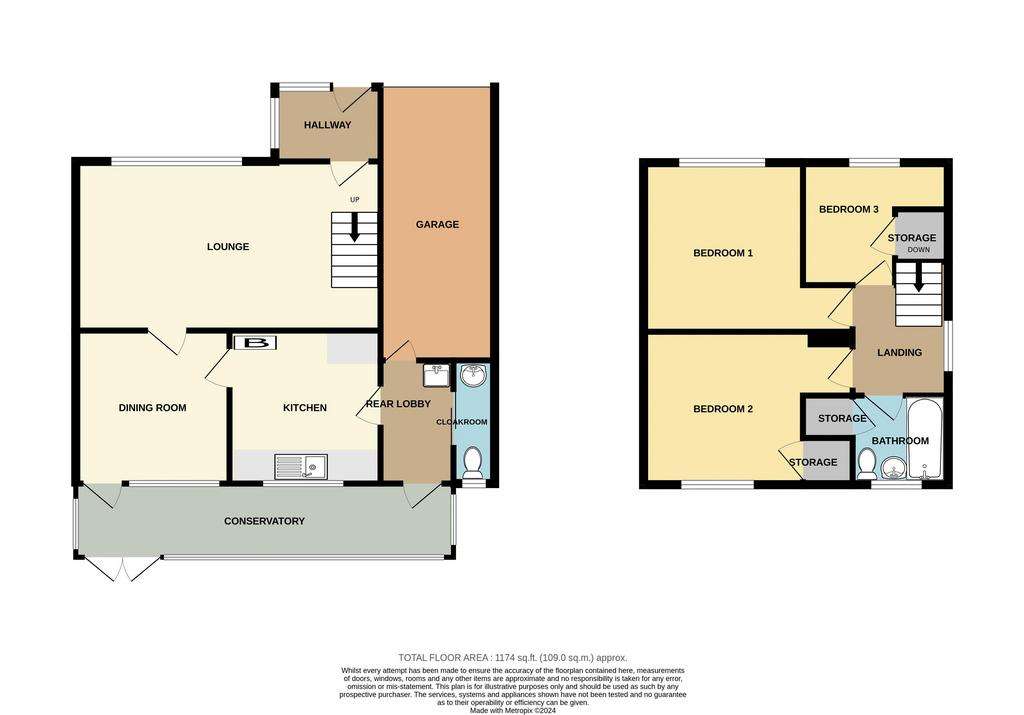3 bedroom detached house for sale
Mallings Lane, Maidstone ME14 4detached house
bedrooms

Property photos




+7
Property description
* Price Range: £375,000 - £400,000 * Wonderful opportunity to purchase this detached house on the fringe of the Village close to open countryside. The property requires significant modernisation and improvement and offers great scope and potential for an enthusiastic purchaser. Arranged on two floors extending to 1200 SQ FT, located on a corner plot with two garages (one which could easily be used as an office) and driveway.
ENTRANCE PORCH
Half glaze UPVC entrance door and leaded light side panels.
LOUNGE - 19' 10'' x 11' 0'' (6.04m x 3.35m)
Picture window to front, eastern aspect, staircase to first floor, door to:
DINING ROOM - 10' 0'' x 10' 0'' (3.05m x 3.05m)
Casement door and window to rear.
KITCHEN - 9' 7'' x 9' 6'' (2.92m x 2.89m)
Window to rear, Aqua Air warm air heating unit, sink and kitchen units.
REAR LOBBY - 8' 0'' x 7' 5'' (2.44m x 2.26m)
Incorporating cloakroom and wash hand basin, return door to garage (17'10 x 8') with up and over entry door.
CONSERVATORY - 25' 0'' x 5' 0'' (7.61m x 1.52m)
Double casement door to garden.
ON THE FIRST FLOOR
LANDING - 6' 10'' x 6' 8'' (2.08m x 2.03m)
Window to side.
BEDROOM 1 - 11' 2'' x 9' 10'' (3.40m x 2.99m)
Window to front, eastern aspect.
BEDROOM 2 - 9' 10'' x 9' 10'' (2.99m x 2.99m)
Window to rear, western aspect, built-in storage cupboard.
BEDROOM 3 - 9' 8'' x 8' 0'' (2.94m x 2.44m)
Window to front, eastern aspect, built-in storage cupboard.
BATHROOM
Pink suite, panelled bath with mixer tap, wash hand basin, low level WC, built-in storage cupboard, half tiled walls, window to rear.
OUTSIDE
To the front of the property there is a driveway with parking. The gardens are arranged to the front, side and rear enjoying a long road frontage. The rear garden has a paved area adjacent to house, steps and pathway leading to a further detached brick garage (16' x 8') personal door and window, up and over entry door with driveway providing additional parking.
Council Tax Band: E
Tenure: Freehold
ENTRANCE PORCH
Half glaze UPVC entrance door and leaded light side panels.
LOUNGE - 19' 10'' x 11' 0'' (6.04m x 3.35m)
Picture window to front, eastern aspect, staircase to first floor, door to:
DINING ROOM - 10' 0'' x 10' 0'' (3.05m x 3.05m)
Casement door and window to rear.
KITCHEN - 9' 7'' x 9' 6'' (2.92m x 2.89m)
Window to rear, Aqua Air warm air heating unit, sink and kitchen units.
REAR LOBBY - 8' 0'' x 7' 5'' (2.44m x 2.26m)
Incorporating cloakroom and wash hand basin, return door to garage (17'10 x 8') with up and over entry door.
CONSERVATORY - 25' 0'' x 5' 0'' (7.61m x 1.52m)
Double casement door to garden.
ON THE FIRST FLOOR
LANDING - 6' 10'' x 6' 8'' (2.08m x 2.03m)
Window to side.
BEDROOM 1 - 11' 2'' x 9' 10'' (3.40m x 2.99m)
Window to front, eastern aspect.
BEDROOM 2 - 9' 10'' x 9' 10'' (2.99m x 2.99m)
Window to rear, western aspect, built-in storage cupboard.
BEDROOM 3 - 9' 8'' x 8' 0'' (2.94m x 2.44m)
Window to front, eastern aspect, built-in storage cupboard.
BATHROOM
Pink suite, panelled bath with mixer tap, wash hand basin, low level WC, built-in storage cupboard, half tiled walls, window to rear.
OUTSIDE
To the front of the property there is a driveway with parking. The gardens are arranged to the front, side and rear enjoying a long road frontage. The rear garden has a paved area adjacent to house, steps and pathway leading to a further detached brick garage (16' x 8') personal door and window, up and over entry door with driveway providing additional parking.
Council Tax Band: E
Tenure: Freehold
Council tax
First listed
2 weeks agoMallings Lane, Maidstone ME14 4
Placebuzz mortgage repayment calculator
Monthly repayment
The Est. Mortgage is for a 25 years repayment mortgage based on a 10% deposit and a 5.5% annual interest. It is only intended as a guide. Make sure you obtain accurate figures from your lender before committing to any mortgage. Your home may be repossessed if you do not keep up repayments on a mortgage.
Mallings Lane, Maidstone ME14 4 - Streetview
DISCLAIMER: Property descriptions and related information displayed on this page are marketing materials provided by Ferris & Co - Maidstone. Placebuzz does not warrant or accept any responsibility for the accuracy or completeness of the property descriptions or related information provided here and they do not constitute property particulars. Please contact Ferris & Co - Maidstone for full details and further information.











