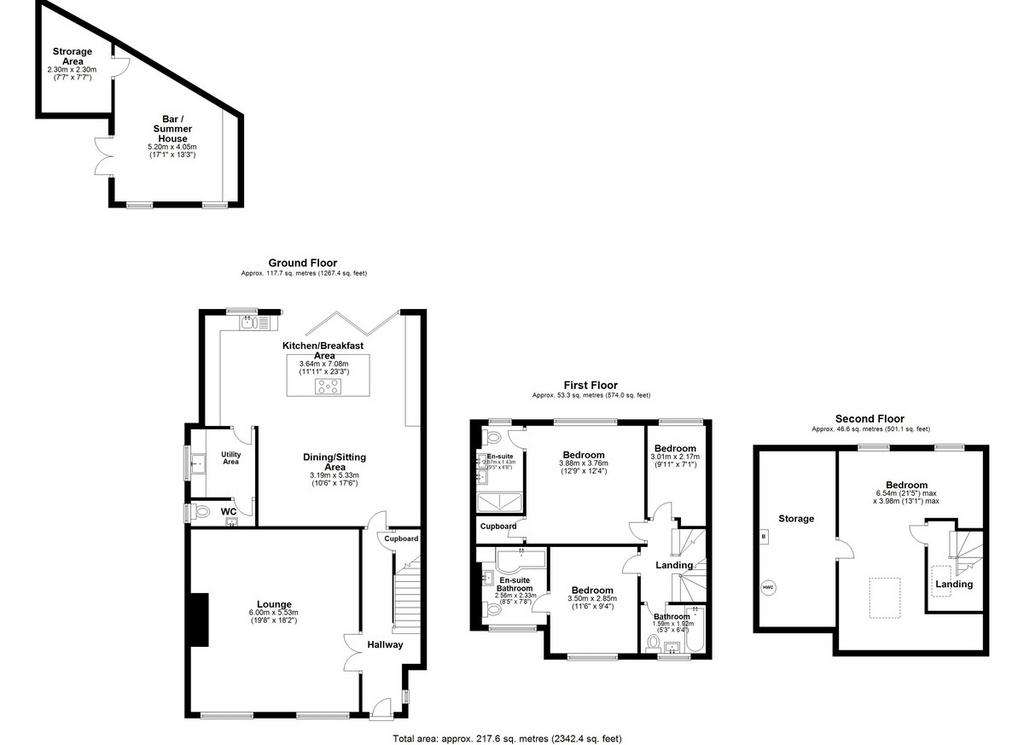4 bedroom semi-detached house for sale
Moss Delph Lane, Ormskirk L39semi-detached house
bedrooms

Property photos




+31
Property description
Thomas Samuel are delighted to offer for sale this beautifully presented four bedroom extended family home being sold with the added benefit of no onward chain.
The property has recently undergone an extensive series of refurbishments under our client's attentive tenure and has been finished to exacting standards, the result is a quite sublime and a viewing comes highly advised to appreciate the accommodation on offer.
Composed over three floors, the property briefly comprises: large reception hallway with large storage cupboard, there is a formal lounge with a two windows that flood the room with natural light as well as having a modern inset fireplace that takes pride of place.
The jewel in the crown is the stunning open plan family kitchen diner with its glass lantern extension and bi-folding doors that lead on to the private rear garden. The kitchen boasts a stunning central island as well as a range of wall, base and draw units with complimentary worktops as well as being fitted with a range of integrated appliances that include a five ring induction hob, two ovens, microwave oven, coffee machine, dishwasher, fridge and freezer. The room also boasts space for either a dining table or couch that will provide the perfect space to entertain family and friends alike.
Completing the ground floor accommodation is a useful utility room and WC.
The first floor is home to three well proportioned bedrooms with two of the rooms boasting en-suite shower rooms that have been finished to a exacting standard. Finally there is a smart three piece family bathroom.
The second floor has a further double bedroom.
Externally there is a flagged driveway with space for a number of cars as well as providing access to the side of the house and in turn the rear garden. The private garden is low maintenance but none the less, fantastic in its aspect. A brick summer house offers flexibility and could be utilised as a gym/bar/playroom.
The property is being sold with no onward chain.
Council Tax Band C
The property has recently undergone an extensive series of refurbishments under our client's attentive tenure and has been finished to exacting standards, the result is a quite sublime and a viewing comes highly advised to appreciate the accommodation on offer.
Composed over three floors, the property briefly comprises: large reception hallway with large storage cupboard, there is a formal lounge with a two windows that flood the room with natural light as well as having a modern inset fireplace that takes pride of place.
The jewel in the crown is the stunning open plan family kitchen diner with its glass lantern extension and bi-folding doors that lead on to the private rear garden. The kitchen boasts a stunning central island as well as a range of wall, base and draw units with complimentary worktops as well as being fitted with a range of integrated appliances that include a five ring induction hob, two ovens, microwave oven, coffee machine, dishwasher, fridge and freezer. The room also boasts space for either a dining table or couch that will provide the perfect space to entertain family and friends alike.
Completing the ground floor accommodation is a useful utility room and WC.
The first floor is home to three well proportioned bedrooms with two of the rooms boasting en-suite shower rooms that have been finished to a exacting standard. Finally there is a smart three piece family bathroom.
The second floor has a further double bedroom.
Externally there is a flagged driveway with space for a number of cars as well as providing access to the side of the house and in turn the rear garden. The private garden is low maintenance but none the less, fantastic in its aspect. A brick summer house offers flexibility and could be utilised as a gym/bar/playroom.
The property is being sold with no onward chain.
Council Tax Band C
Interested in this property?
Council tax
First listed
2 weeks agoMoss Delph Lane, Ormskirk L39
Marketed by
Thomas Samuel Estate Agents - Ormskirk 42 Church Street Ormskirk, Lancashire L39 3AWPlacebuzz mortgage repayment calculator
Monthly repayment
The Est. Mortgage is for a 25 years repayment mortgage based on a 10% deposit and a 5.5% annual interest. It is only intended as a guide. Make sure you obtain accurate figures from your lender before committing to any mortgage. Your home may be repossessed if you do not keep up repayments on a mortgage.
Moss Delph Lane, Ormskirk L39 - Streetview
DISCLAIMER: Property descriptions and related information displayed on this page are marketing materials provided by Thomas Samuel Estate Agents - Ormskirk. Placebuzz does not warrant or accept any responsibility for the accuracy or completeness of the property descriptions or related information provided here and they do not constitute property particulars. Please contact Thomas Samuel Estate Agents - Ormskirk for full details and further information.



































