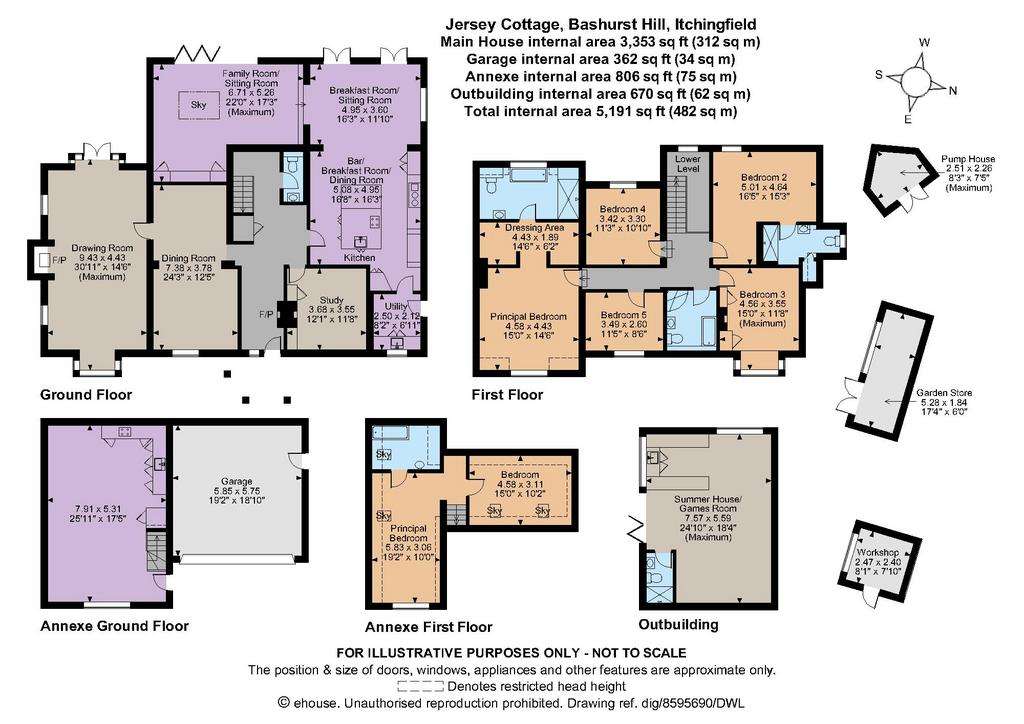5 bedroom detached house for sale
Horsham, West Sussexdetached house
bedrooms

Property photos




+31
Property description
With red-brick and weatherboarded elevations, Jersey Cottage is an attractive property offering over 3300 sq. ft of immaculately presented accommodation, with the design layout providing an open ambience ideally suited to a modern family lifestyle. In the reception hall a retained, decorative fireplace acknowledges the property’s vintage, whilst just beyond the impressive free-flowing, light-filled living environment showcases its contemporary enhancements. A stylish bespoke hand made Tim Richardson kitchen is adjoined by a casual seating zone with part-vaulted ceiling, which in turn links into a family area with lantern skylight and glazed bi-folds offering a seamless link to the garden terrace. Fitted with sleek, modern cabinetry and stone work surfaces, the kitchen features a large island unit with breakfast table setting, with ancillary space provided by an adjoining utility room. The ground floor reception areas also offer an elegant drawing room with French doors, which is reached via the formal dining room, as well as a study providing a quiet refuge. On the first floor, the galleried landing gives access to the five bedrooms, an office and a well-appointed, modern family bathroom. The principal bedroom has a dressing area and an opulent en suite bathroom, whilst a second bedroom also benefits from smart en suite facilities and both benefitting from hotel grade air conditioning.
Wrought iron gates open onto a swathe of gravelled driveway at the front of the house, which provides parking for numerous vehicles and leads on to the detached garage/annexe. With mature trees at the boundaries, the rear garden offers a secluded outdoor haven, with large expanses of lawn, interspersed with specimen trees, providing an adventure playground for children. A paved terrace adjoins the rear of the house, with step level changes and a planting pocket with ornate tree, and offers opportunities to sit, relax and dine al fresco. The paving extends across to a wellappointed outbuilding and to the surrounds of the outdoor pool. Additional outbuildings are tucked-away and include a workshop, a garden store and a pump house.
The property is situated at the end of a treelined lane, amidst a few exclusive residences, on the fringes of the small village of Itchingfield. An award-winning farm shop is just 1.8 miles distant offering seasonal produce from local suppliers as well as a coffee shop, whilst Slinfold Golf & Country Club is just 4 miles away for recreational opportunities. In nearby Horsham, there is a thriving restaurant and café scene, with West Street and Swan Walk offering comprehensive shopping, in addition to the John Lewis and Waitrose stores on Albion Way. The Carfax markets offer local produce and street food every Thursday and Saturday and there are various themed events throughout the year including musical performances on the bandstand. Well-regarded schooling in the vicinity includes Farlington School, Christ's Hospital and Pennthorpe Preparatory School.
Wrought iron gates open onto a swathe of gravelled driveway at the front of the house, which provides parking for numerous vehicles and leads on to the detached garage/annexe. With mature trees at the boundaries, the rear garden offers a secluded outdoor haven, with large expanses of lawn, interspersed with specimen trees, providing an adventure playground for children. A paved terrace adjoins the rear of the house, with step level changes and a planting pocket with ornate tree, and offers opportunities to sit, relax and dine al fresco. The paving extends across to a wellappointed outbuilding and to the surrounds of the outdoor pool. Additional outbuildings are tucked-away and include a workshop, a garden store and a pump house.
The property is situated at the end of a treelined lane, amidst a few exclusive residences, on the fringes of the small village of Itchingfield. An award-winning farm shop is just 1.8 miles distant offering seasonal produce from local suppliers as well as a coffee shop, whilst Slinfold Golf & Country Club is just 4 miles away for recreational opportunities. In nearby Horsham, there is a thriving restaurant and café scene, with West Street and Swan Walk offering comprehensive shopping, in addition to the John Lewis and Waitrose stores on Albion Way. The Carfax markets offer local produce and street food every Thursday and Saturday and there are various themed events throughout the year including musical performances on the bandstand. Well-regarded schooling in the vicinity includes Farlington School, Christ's Hospital and Pennthorpe Preparatory School.
Interested in this property?
Council tax
First listed
2 weeks agoHorsham, West Sussex
Marketed by
Strutt & Parker - Horsham Somerset House, 222 High Street Guildford GU1 3JDCall agent on 01403 246790
Placebuzz mortgage repayment calculator
Monthly repayment
The Est. Mortgage is for a 25 years repayment mortgage based on a 10% deposit and a 5.5% annual interest. It is only intended as a guide. Make sure you obtain accurate figures from your lender before committing to any mortgage. Your home may be repossessed if you do not keep up repayments on a mortgage.
Horsham, West Sussex - Streetview
DISCLAIMER: Property descriptions and related information displayed on this page are marketing materials provided by Strutt & Parker - Horsham. Placebuzz does not warrant or accept any responsibility for the accuracy or completeness of the property descriptions or related information provided here and they do not constitute property particulars. Please contact Strutt & Parker - Horsham for full details and further information.



































