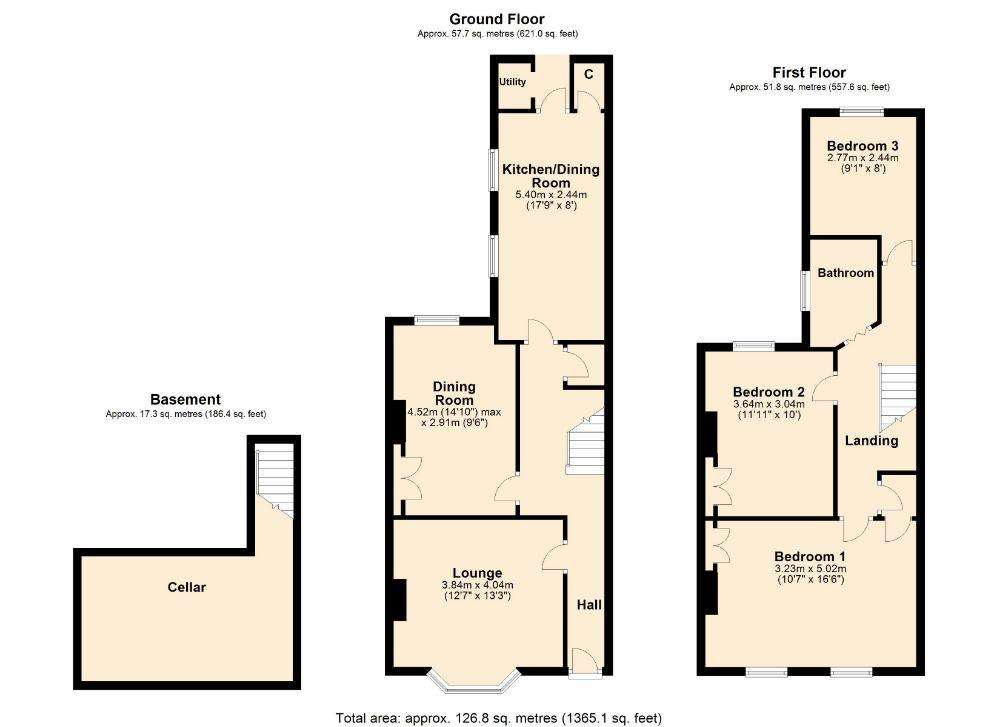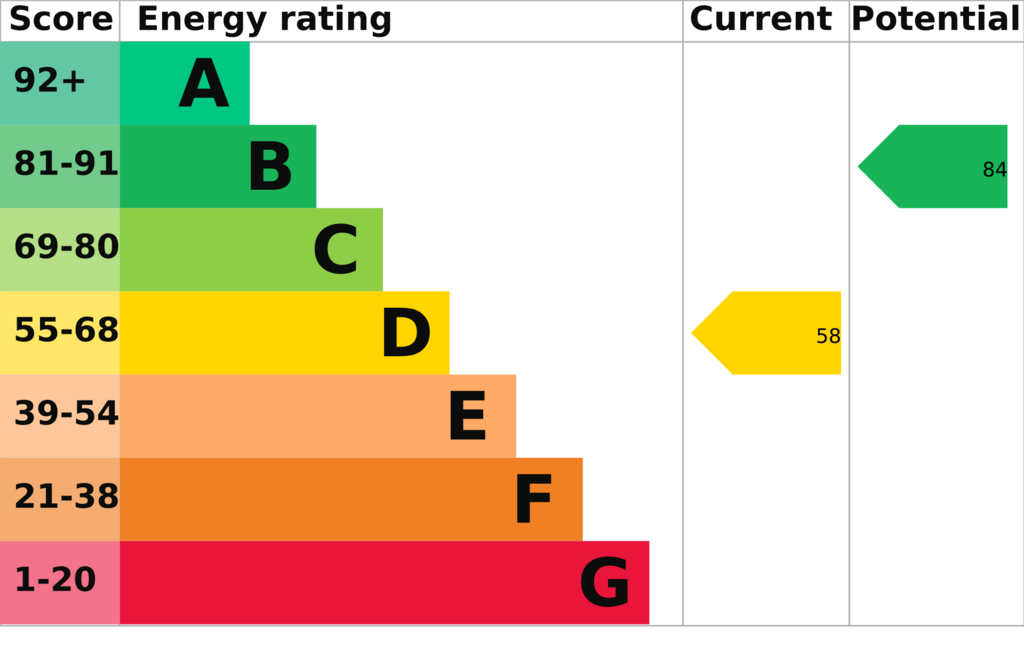3 bedroom end of terrace house for sale
Abington, Northampton NN1 4RNterraced house
bedrooms

Property photos




+10
Property description
A larger than average three bedroom end of terrace property, located in a fantastic location in the sought area of Abington. The property has been upgraded over the years including a new kitchen. There is also bundles of potential including potential off road parking. (subject to relevant planning). The accommodation comprising entrance hall, lounge, dining room, kitchen/dining room, utility and cellar. To the first floor are three double bedrooms and a bathroom. Further benefits include a good size garden, cellar and gas radiator heating. Please [use Contact Agent Button]. EPC Rating: D. Council Tax Band: B
LOCAL AREA INFORMATION
Abington is an extremely popular district of Northampton, home to the County Cricket Ground and bordering Abington Park, a lovely green open space with lakes, aviaries, cafe and museum. Both the Wellingborough Road and Kettering Road run through Abington offering an eclectic mix of shops, bars, eateries and the Racecourse, as well as giving access to and from the town centre itself. The nearest large supermarket facilities can be accessed within 1 mile away on the Kettering Road, or 1.5 miles away at either Weston Favell Shopping centre or Kingsthorpe areas whilst Northampton offers a further variety of pubs, bars and restaurants plus high street shopping, markets, two theatres (Royal & Derngate) and a cinema/leisure complex. In relation to transportation, Northampton's station has mainline rail services to London Euston and Birmingham New Street whilst Abington's position allows easy access to a variety of main roads including the M1, A45, A43, A508 and A428 and in turn link to the A14.
THE ACCOMMODATION COMPRISES
ENTRANCE HALL
Solid wooden entrance door with glazed panel. Radiator. Feature architrave and cornicing. Staircase rising to first floor landing. Doors to:
LOUNGE 3.84m (12'7) x 4.04m (13'3)
uPVC double glazed window to front elevation. Radiator. Feature coving. Open fireplace with tiled surround. TV points.
DINING ROOM 4.52m (14'10) x 2.90m (9'6)
uPVC double glazed window to rear elevation. Radiator. Dado rail. Feature fireplace. Fitted storage cupboard.
KITCHEN/DINING ROOM 5.41m (17'9) x 2.44m (8'0)
uPVC double glazed windows to side elevation. Radiator. Wall and base units with work surfaces over. One and a half bowl stainless steel sink unit with mixer tap over. Space for freestanding white goods and fridge/freezer. Pantry space. Integrated fan oven, gas hob and extractor over.
CELLAR
Power and light.
FIRST FLOOR LANDING
Storage cupboard with access to loft. Doors to:
BEDROOM ONE 3.23m (10'7) x 5.03m (16'6)
uPVC double glazed windows to front elevation. Radiator. Fitted storage cupboard.
BEDROOM TWO 3.63m (11'11) x 3.05m (10'0)
uPVC double glazed window to rear elevation. Radiator. Fitted storage cupboard.
BEDROOM THREE 2.77m (9'1) x 2.44m (8'0)
uPVC double glazed window to front elevation. Radiator.
BATHROOM
uPVC double glazed frosted window to side elevation. Heated towel rail. Three piece suite comprising porcelain wash hand basin, panelled bath with shower over and low level WC. Extractor fan.
OUTSIDE
REAR GARDEN
Enclosed by brick wall to side and rear. Side gate leading to service road. Mainly laid to lawn. Patio area, perfect for outdoor dining. Decked area at the rear of the garden. Mature low maintenance borders. Timber shed. Outside utility with electric and lighting.
DRAFT DETAILS
At the time of print, these particulars are awaiting approval from the Vendor(s).
AGENT'S NOTE(S)
The heating and electrical systems have not been tested by the selling agent JACKSON GRUNDY.
VIEWINGS
By appointment only through the agents JACKSON GRUNDY – open seven days a week.
FINANCIAL ADVICE
We offer free independent advice on arranging your mortgage. Please call our Consultant on[use Contact Agent Button]. Written quotations available on request. “YOUR HOME MAY BE REPOSSESSED IF YOU DO NOT KEEP UP REPAYMENTS ON A MORTGAGE OR ANY OTHER DEBT SECURED ON IT”.
LOCAL AREA INFORMATION
Abington is an extremely popular district of Northampton, home to the County Cricket Ground and bordering Abington Park, a lovely green open space with lakes, aviaries, cafe and museum. Both the Wellingborough Road and Kettering Road run through Abington offering an eclectic mix of shops, bars, eateries and the Racecourse, as well as giving access to and from the town centre itself. The nearest large supermarket facilities can be accessed within 1 mile away on the Kettering Road, or 1.5 miles away at either Weston Favell Shopping centre or Kingsthorpe areas whilst Northampton offers a further variety of pubs, bars and restaurants plus high street shopping, markets, two theatres (Royal & Derngate) and a cinema/leisure complex. In relation to transportation, Northampton's station has mainline rail services to London Euston and Birmingham New Street whilst Abington's position allows easy access to a variety of main roads including the M1, A45, A43, A508 and A428 and in turn link to the A14.
THE ACCOMMODATION COMPRISES
ENTRANCE HALL
Solid wooden entrance door with glazed panel. Radiator. Feature architrave and cornicing. Staircase rising to first floor landing. Doors to:
LOUNGE 3.84m (12'7) x 4.04m (13'3)
uPVC double glazed window to front elevation. Radiator. Feature coving. Open fireplace with tiled surround. TV points.
DINING ROOM 4.52m (14'10) x 2.90m (9'6)
uPVC double glazed window to rear elevation. Radiator. Dado rail. Feature fireplace. Fitted storage cupboard.
KITCHEN/DINING ROOM 5.41m (17'9) x 2.44m (8'0)
uPVC double glazed windows to side elevation. Radiator. Wall and base units with work surfaces over. One and a half bowl stainless steel sink unit with mixer tap over. Space for freestanding white goods and fridge/freezer. Pantry space. Integrated fan oven, gas hob and extractor over.
CELLAR
Power and light.
FIRST FLOOR LANDING
Storage cupboard with access to loft. Doors to:
BEDROOM ONE 3.23m (10'7) x 5.03m (16'6)
uPVC double glazed windows to front elevation. Radiator. Fitted storage cupboard.
BEDROOM TWO 3.63m (11'11) x 3.05m (10'0)
uPVC double glazed window to rear elevation. Radiator. Fitted storage cupboard.
BEDROOM THREE 2.77m (9'1) x 2.44m (8'0)
uPVC double glazed window to front elevation. Radiator.
BATHROOM
uPVC double glazed frosted window to side elevation. Heated towel rail. Three piece suite comprising porcelain wash hand basin, panelled bath with shower over and low level WC. Extractor fan.
OUTSIDE
REAR GARDEN
Enclosed by brick wall to side and rear. Side gate leading to service road. Mainly laid to lawn. Patio area, perfect for outdoor dining. Decked area at the rear of the garden. Mature low maintenance borders. Timber shed. Outside utility with electric and lighting.
DRAFT DETAILS
At the time of print, these particulars are awaiting approval from the Vendor(s).
AGENT'S NOTE(S)
The heating and electrical systems have not been tested by the selling agent JACKSON GRUNDY.
VIEWINGS
By appointment only through the agents JACKSON GRUNDY – open seven days a week.
FINANCIAL ADVICE
We offer free independent advice on arranging your mortgage. Please call our Consultant on[use Contact Agent Button]. Written quotations available on request. “YOUR HOME MAY BE REPOSSESSED IF YOU DO NOT KEEP UP REPAYMENTS ON A MORTGAGE OR ANY OTHER DEBT SECURED ON IT”.
Interested in this property?
Council tax
First listed
2 weeks agoEnergy Performance Certificate
Abington, Northampton NN1 4RN
Marketed by
Jackson Grundy Estate Agents - Abington 343 Wellingborough Road, Abington Northampton, Northants NN1 4ERPlacebuzz mortgage repayment calculator
Monthly repayment
The Est. Mortgage is for a 25 years repayment mortgage based on a 10% deposit and a 5.5% annual interest. It is only intended as a guide. Make sure you obtain accurate figures from your lender before committing to any mortgage. Your home may be repossessed if you do not keep up repayments on a mortgage.
Abington, Northampton NN1 4RN - Streetview
DISCLAIMER: Property descriptions and related information displayed on this page are marketing materials provided by Jackson Grundy Estate Agents - Abington. Placebuzz does not warrant or accept any responsibility for the accuracy or completeness of the property descriptions or related information provided here and they do not constitute property particulars. Please contact Jackson Grundy Estate Agents - Abington for full details and further information.















