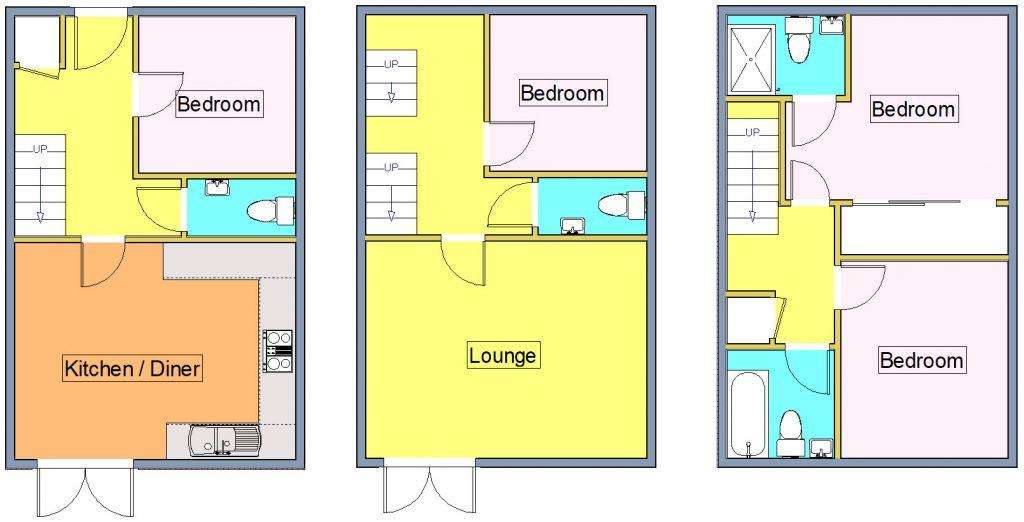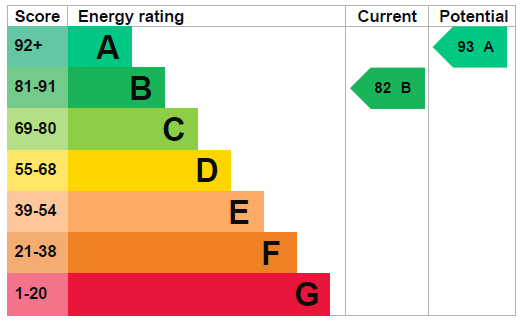4 bedroom terraced house for sale
Orford Road, Felixstoweterraced house
bedrooms

Property photos




+19
Property description
Brief Description
Nestled literally 100m from the beach and a stone's throw from all the amenities the seafront has to offer, this deceptively large, modern, four bedroomed town house, with private parking for two vehicles, provides comfortable accommodation across three floors. Felixstowe town centre is within easy reach and there are several pleasant nature walks nearby. The vibrant Beach Street, with street food, coffee bars and small speciality boutiques is a short stroll away. Inside, the master bedroom boasts an ensuite shower room and there is a family bathroom as well as separate cloakrooms on both the ground floor and first floors. The bedrooms are all generously proportioned. The lounge room on the first floor looks out over the back of the property. The kitchen is bright and spacious and leads out to the west facing decked terrace, an enclosed paved outdoor area, and the private parking. This is the ideal seaside home where you can enjoy the calmness of the sea and nature trails, the comfortable accommodation, contemporary living, and a vibrant local atmosphere to create a harmonious lifestyle. Call us now to arrange a viewing and start on your journey towards a lifestyle by the coast.Entrance Hallway 2.05m x 3.93m (6'9" x 12'11")
Radiator, stairs to first floor accommodation with cupboard beneath, doors to:
Cloakroom 0.98m x 1.65m (3'3" x 5'5")
Low level W.C, pedestal wash hand basin, radiator, tiled flooring, extractor fan.
Kitchen/diner 4.60m x 3.40m (15'1" x 11'2")
Comprising inset stainless steel one and one half bowl single drainer sink unit with cupboards beneath, work surfaces to the surround with other matching cupboards and drawers under, matching eye level cupboards, built-in fridge freezer and oven with hob and cooker hood over, rear aspect UPVC window, UPVC French doors to rear garden, cupboard housing combination boiler providing domestic hot water and gas central heating, radiator.First Floor Landing
Stairs to second floor accommodation, Front aspect UPVC window, radiator, doors to: Cloakroom 0.94m x 1.96m (3'1" x 6'5")
Low level W.C, pedestal wash hand basin, radiator, tiled flooring, extractor fan.
Reception Room 4.70m x 3.30m (15'5" x 10'10")
UPVC french doors opening to Juliet balcony, rear aspect UPVC window, radiator.
Second Floor Landing
Storage cupboard, radiator, doors to:
Bedroom One 3.60m x 3.60m (11'10" x 11'10")
Built-in triple wardrobe with sliding mirrored doors, front aspect UPVC window, radiator. This leads to an en-suite.
En-suite - A modern suite comprising a fully tiled shower cubicle, low level W.C and pedestal wash hand basin, half tiled walls, tiled flooring, heated towel rail, extractor fan, front aspect UPVC window.
Bedroom Two 3.40m x 2.60m (11'2" x 8'6")
Rear aspect UPVC window, radiator.Bedroom Three 3.40m x 2.60m (11'2" x 8'6")
Rear aspect UPVC window, radiator.
Bedroom Four 2.70m x 2.50m (8'10" x 8'2")
front aspect UPVC window, radiator.
Family Bathroom 2.11m x 1.97m (6'11" x 6'6")
A modern bathroom suite comprising panelled bath with shower attachment over, low level W,C and pedestal wash hand basin, tiled flooring, extractor fan, radiator, ceiling with spotlights, rear aspect UPVC window.
Rear Garden 7.04m x 5.19m (23'1" x 17'0")
A low maintenance enclosed rear garden with fencing to the boundaries, raised decking area with external storage space beneath, one allocated parking space within the garden area, double iron gates opening to secondary allocated parking space.
Additional Information
Tenure - Freehold
EPC Rating - Current is 82B & potential to be 93A
Council Tax Band - C (2023/24: £1,787.64)
Services - We understand that mains water, drainage, gas and electricity are connected to the property.
Property Type - Mid-Terrace House
Total Floor Area - 101 square metres
Total Plot Size - 128 square metres
What3Words Location - ///really.parsnips.fidgetedWainwrights Estate & Lettings Agent Ltd. Co No. 14699401. Trading Address: 156-158 Hamilton Road, Felixstowe, Suffolk, IP11 7DS. Misrepresentation Act 1967 and Property Misrepresentations Act 1991.This advertisement or these particulars do not constitute any part of an offer or contract. All measurements are given as a guide, and no liability can be accepted for any errors arising from. No responsibility is taken for any other error, omission, or misstatement in these particulars not for any expenses incurred by the applicants for whatever reason. No representation or warranty is made in relation to this property whether in these particulars, during negotiations or otherwise. Intending purchasers will be asked to produce identification documentation at a later stage. Wainwrights has not sought to verify the legal title of the property and the buyers must obtain verification from their solicitor.
Nestled literally 100m from the beach and a stone's throw from all the amenities the seafront has to offer, this deceptively large, modern, four bedroomed town house, with private parking for two vehicles, provides comfortable accommodation across three floors. Felixstowe town centre is within easy reach and there are several pleasant nature walks nearby. The vibrant Beach Street, with street food, coffee bars and small speciality boutiques is a short stroll away. Inside, the master bedroom boasts an ensuite shower room and there is a family bathroom as well as separate cloakrooms on both the ground floor and first floors. The bedrooms are all generously proportioned. The lounge room on the first floor looks out over the back of the property. The kitchen is bright and spacious and leads out to the west facing decked terrace, an enclosed paved outdoor area, and the private parking. This is the ideal seaside home where you can enjoy the calmness of the sea and nature trails, the comfortable accommodation, contemporary living, and a vibrant local atmosphere to create a harmonious lifestyle. Call us now to arrange a viewing and start on your journey towards a lifestyle by the coast.Entrance Hallway 2.05m x 3.93m (6'9" x 12'11")
Radiator, stairs to first floor accommodation with cupboard beneath, doors to:
Cloakroom 0.98m x 1.65m (3'3" x 5'5")
Low level W.C, pedestal wash hand basin, radiator, tiled flooring, extractor fan.
Kitchen/diner 4.60m x 3.40m (15'1" x 11'2")
Comprising inset stainless steel one and one half bowl single drainer sink unit with cupboards beneath, work surfaces to the surround with other matching cupboards and drawers under, matching eye level cupboards, built-in fridge freezer and oven with hob and cooker hood over, rear aspect UPVC window, UPVC French doors to rear garden, cupboard housing combination boiler providing domestic hot water and gas central heating, radiator.First Floor Landing
Stairs to second floor accommodation, Front aspect UPVC window, radiator, doors to: Cloakroom 0.94m x 1.96m (3'1" x 6'5")
Low level W.C, pedestal wash hand basin, radiator, tiled flooring, extractor fan.
Reception Room 4.70m x 3.30m (15'5" x 10'10")
UPVC french doors opening to Juliet balcony, rear aspect UPVC window, radiator.
Second Floor Landing
Storage cupboard, radiator, doors to:
Bedroom One 3.60m x 3.60m (11'10" x 11'10")
Built-in triple wardrobe with sliding mirrored doors, front aspect UPVC window, radiator. This leads to an en-suite.
En-suite - A modern suite comprising a fully tiled shower cubicle, low level W.C and pedestal wash hand basin, half tiled walls, tiled flooring, heated towel rail, extractor fan, front aspect UPVC window.
Bedroom Two 3.40m x 2.60m (11'2" x 8'6")
Rear aspect UPVC window, radiator.Bedroom Three 3.40m x 2.60m (11'2" x 8'6")
Rear aspect UPVC window, radiator.
Bedroom Four 2.70m x 2.50m (8'10" x 8'2")
front aspect UPVC window, radiator.
Family Bathroom 2.11m x 1.97m (6'11" x 6'6")
A modern bathroom suite comprising panelled bath with shower attachment over, low level W,C and pedestal wash hand basin, tiled flooring, extractor fan, radiator, ceiling with spotlights, rear aspect UPVC window.
Rear Garden 7.04m x 5.19m (23'1" x 17'0")
A low maintenance enclosed rear garden with fencing to the boundaries, raised decking area with external storage space beneath, one allocated parking space within the garden area, double iron gates opening to secondary allocated parking space.
Additional Information
Tenure - Freehold
EPC Rating - Current is 82B & potential to be 93A
Council Tax Band - C (2023/24: £1,787.64)
Services - We understand that mains water, drainage, gas and electricity are connected to the property.
Property Type - Mid-Terrace House
Total Floor Area - 101 square metres
Total Plot Size - 128 square metres
What3Words Location - ///really.parsnips.fidgetedWainwrights Estate & Lettings Agent Ltd. Co No. 14699401. Trading Address: 156-158 Hamilton Road, Felixstowe, Suffolk, IP11 7DS. Misrepresentation Act 1967 and Property Misrepresentations Act 1991.This advertisement or these particulars do not constitute any part of an offer or contract. All measurements are given as a guide, and no liability can be accepted for any errors arising from. No responsibility is taken for any other error, omission, or misstatement in these particulars not for any expenses incurred by the applicants for whatever reason. No representation or warranty is made in relation to this property whether in these particulars, during negotiations or otherwise. Intending purchasers will be asked to produce identification documentation at a later stage. Wainwrights has not sought to verify the legal title of the property and the buyers must obtain verification from their solicitor.
Council tax
First listed
2 weeks agoEnergy Performance Certificate
Orford Road, Felixstowe
Placebuzz mortgage repayment calculator
Monthly repayment
The Est. Mortgage is for a 25 years repayment mortgage based on a 10% deposit and a 5.5% annual interest. It is only intended as a guide. Make sure you obtain accurate figures from your lender before committing to any mortgage. Your home may be repossessed if you do not keep up repayments on a mortgage.
Orford Road, Felixstowe - Streetview
DISCLAIMER: Property descriptions and related information displayed on this page are marketing materials provided by Wainwrights Estate & Letting Agents - Felixstowe. Placebuzz does not warrant or accept any responsibility for the accuracy or completeness of the property descriptions or related information provided here and they do not constitute property particulars. Please contact Wainwrights Estate & Letting Agents - Felixstowe for full details and further information.
























