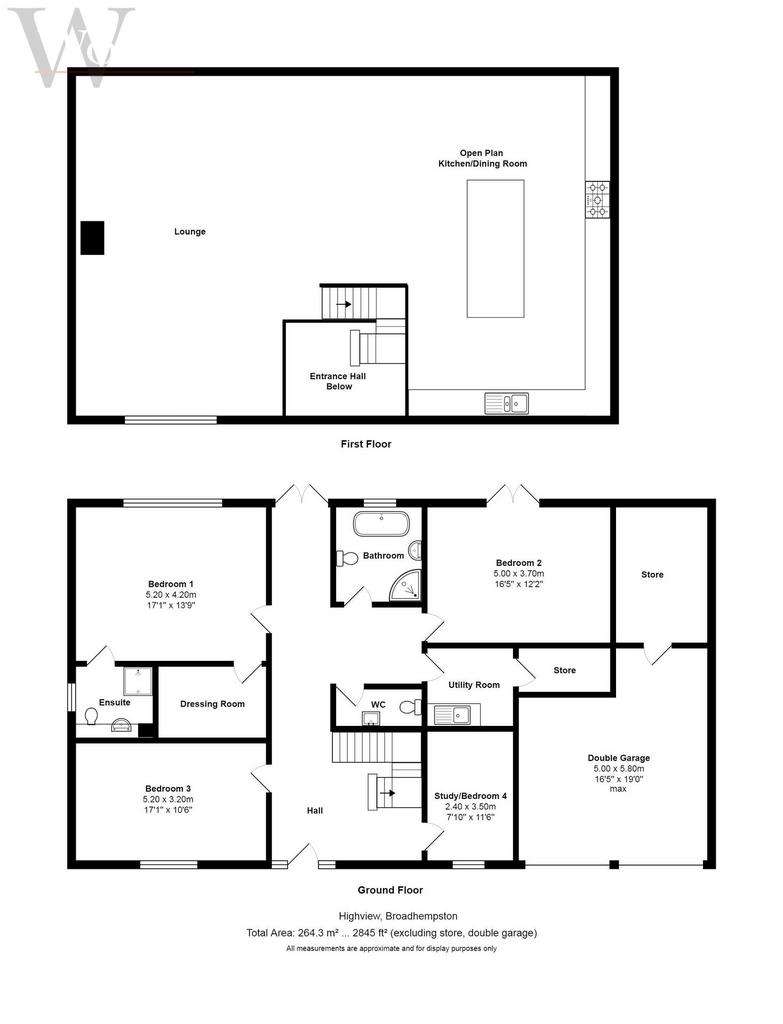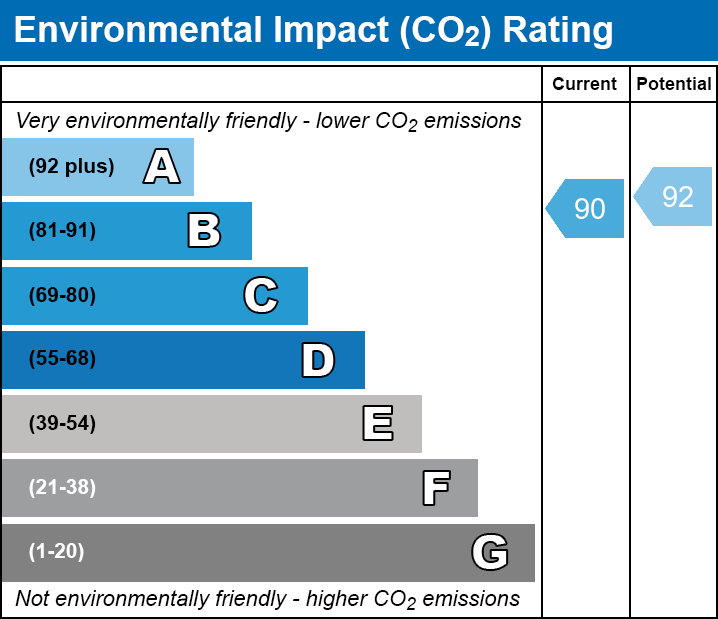4 bedroom detached house for sale
Totnes, Devondetached house
bedrooms

Property photos




+13
Property description
An Oak front door opens into the galleried hallway with tiled flooring and an Oak staircase rising to the first floor. Doors open to the four bedrooms, family bathroom, utility room and guest cloakroom. The master bedroom, a spacious room, has four double glazed doors providing extensive views and access to the patio area, an en-suite shower room and a dressing room. Bedroom two also has double glazed doors opening to the terrace with extensive views. Bedrooms three and four have double glazed windows over looking the front of the property. The family bathroom is tiled to dado level and fitted with suite comprising Ball and Claw bath with telephone hand shower attachment, low level WC, shower cubicle and pedestal wash hand basin and has an illuminated mirror and extractor.
A real feature of this individually designed home is the first floor, a stunning open plan living area with vaulted ceiling, pegged Green Oak timbers, windows and doors providing lots of light and access to a terrace with extensive views. This spacious and light living room provides a lounge area with log burning stove, space for large dining table and chairs and extensively fitted Ultima kitchen with ample work surfaces. There is space for range style cooker, integrated fridge/freezer, integrated dishwasher and large island.
Outside of the property timber 5 bar gates open into the paved drive which provides parking and access to the double garage. There is a lawned and seating area, raised beds, custom built character Green Oak framed porch with external light. To the side of the property there is a lawned area and to the rear is a large paved patio area partly covered by the first floor terrace, a decked area, external lighting and extensive rural views. The garage has two electric opening doors, power and light connected and a store room to the rear.
Highview is freehold and is connected to mains water with private drainage and main electricity. There are PV panels, solar hot water system and an air source heat pump providing heating.
Council Tax band: F - Teignbridge District Council
A real feature of this individually designed home is the first floor, a stunning open plan living area with vaulted ceiling, pegged Green Oak timbers, windows and doors providing lots of light and access to a terrace with extensive views. This spacious and light living room provides a lounge area with log burning stove, space for large dining table and chairs and extensively fitted Ultima kitchen with ample work surfaces. There is space for range style cooker, integrated fridge/freezer, integrated dishwasher and large island.
Outside of the property timber 5 bar gates open into the paved drive which provides parking and access to the double garage. There is a lawned and seating area, raised beds, custom built character Green Oak framed porch with external light. To the side of the property there is a lawned area and to the rear is a large paved patio area partly covered by the first floor terrace, a decked area, external lighting and extensive rural views. The garage has two electric opening doors, power and light connected and a store room to the rear.
Highview is freehold and is connected to mains water with private drainage and main electricity. There are PV panels, solar hot water system and an air source heat pump providing heating.
Council Tax band: F - Teignbridge District Council
Interested in this property?
Council tax
First listed
2 weeks agoEnergy Performance Certificate
Totnes, Devon
Marketed by
Woods - Totnes 1 The Plains Totnes TQ9 5DRPlacebuzz mortgage repayment calculator
Monthly repayment
The Est. Mortgage is for a 25 years repayment mortgage based on a 10% deposit and a 5.5% annual interest. It is only intended as a guide. Make sure you obtain accurate figures from your lender before committing to any mortgage. Your home may be repossessed if you do not keep up repayments on a mortgage.
Totnes, Devon - Streetview
DISCLAIMER: Property descriptions and related information displayed on this page are marketing materials provided by Woods - Totnes. Placebuzz does not warrant or accept any responsibility for the accuracy or completeness of the property descriptions or related information provided here and they do not constitute property particulars. Please contact Woods - Totnes for full details and further information.


















