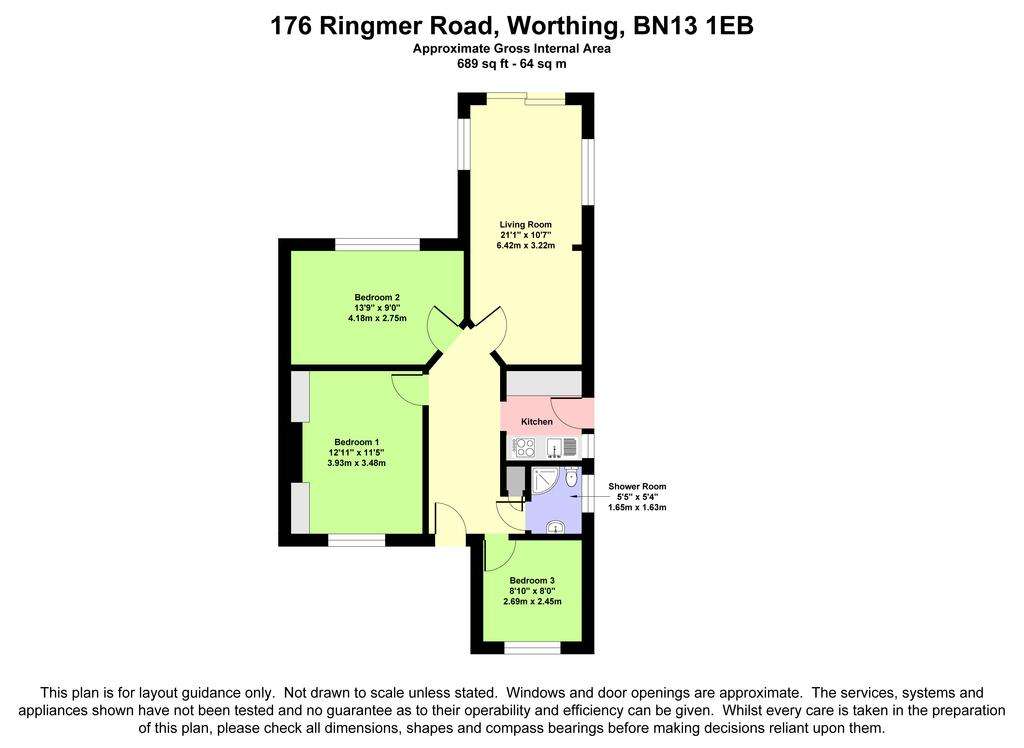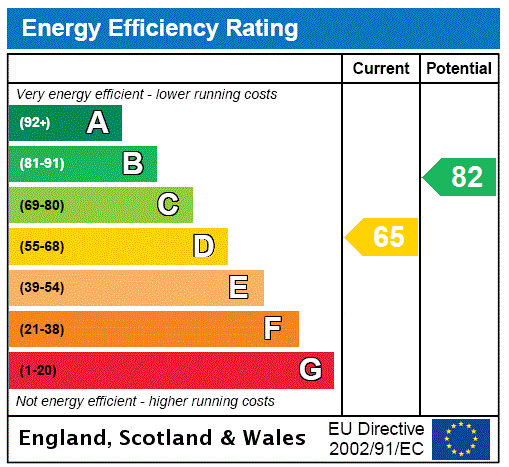3 bedroom bungalow for sale
West Sussex, BN13bungalow
bedrooms

Property photos




+9
Property description
Situated within the sought after area of Tarring, close to local amenities and schools, this chain free, semi-detached bungalow, boasts 3 bedrooms and over 100 feet of rear garden. Offering heaps of potential to extend (subject to relevant planning permissions) a viewing is highly recommended.
The property offers a large area to the front with not only a long, private driveway that runs along the side of the bungalow to the garage, but also a hard standing area to the front allows parking for multiple vehicles. Despite all the parking there is still room for a front garden which is mainly laid to lawn and a border of shrubs runs to the front and side of this.
Entering the bungalow you will find yourself in a spacious hallway, with useful storage cupboard, leading to all principle rooms of the property. The bungalow offers 3 bedrooms, with bedrooms 1 & 2 being generous double rooms, both offering built in wardrobes. The shower room has been tiled from floor to ceiling and fitted with a shower cubicle, WC & hand basin, while being lit through the South facing frosted window. The kitchen is fitted with over & under counter cupboards space along both sides with space for free standing oven, washing machine, fridge & freezer. At the end of the kitchen there is the South facing window and side door leading directly out to the driveway. The lounge of the property has been extended to the rear giving further space for a dining area. This light room has a triple aspect and also offers direct access out to the rear garden through the large sliding doors. The property is ripe for further extension, being that to the rear or up in to the attic subject to the relevant planning permissions.
The rear garden is a large and sunny one, whatever time of the day there will be a spot in the garden to catch some rays. As you come out of the property you firstly find yourself on the paved patio area which has access to the driveway through the side gate and rear access in to the garage. Separated from the patio by tall hedges is the main part of the garden, mainly laid to lawn with small, colourful trees brightening the area. Beyond a further tall hedge, through the natural arch, is the third part of the garden which has been used for planting and houses a greenhouse. All in all the garden measures over 100 feet in length.
Council Tax Band C
The property offers a large area to the front with not only a long, private driveway that runs along the side of the bungalow to the garage, but also a hard standing area to the front allows parking for multiple vehicles. Despite all the parking there is still room for a front garden which is mainly laid to lawn and a border of shrubs runs to the front and side of this.
Entering the bungalow you will find yourself in a spacious hallway, with useful storage cupboard, leading to all principle rooms of the property. The bungalow offers 3 bedrooms, with bedrooms 1 & 2 being generous double rooms, both offering built in wardrobes. The shower room has been tiled from floor to ceiling and fitted with a shower cubicle, WC & hand basin, while being lit through the South facing frosted window. The kitchen is fitted with over & under counter cupboards space along both sides with space for free standing oven, washing machine, fridge & freezer. At the end of the kitchen there is the South facing window and side door leading directly out to the driveway. The lounge of the property has been extended to the rear giving further space for a dining area. This light room has a triple aspect and also offers direct access out to the rear garden through the large sliding doors. The property is ripe for further extension, being that to the rear or up in to the attic subject to the relevant planning permissions.
The rear garden is a large and sunny one, whatever time of the day there will be a spot in the garden to catch some rays. As you come out of the property you firstly find yourself on the paved patio area which has access to the driveway through the side gate and rear access in to the garage. Separated from the patio by tall hedges is the main part of the garden, mainly laid to lawn with small, colourful trees brightening the area. Beyond a further tall hedge, through the natural arch, is the third part of the garden which has been used for planting and houses a greenhouse. All in all the garden measures over 100 feet in length.
Council Tax Band C
Interested in this property?
Council tax
First listed
2 weeks agoEnergy Performance Certificate
West Sussex, BN13
Marketed by
Michael Jones & Company - Findon 156 Findon Road Findon Valley, West Sussex BN14 0ELPlacebuzz mortgage repayment calculator
Monthly repayment
The Est. Mortgage is for a 25 years repayment mortgage based on a 10% deposit and a 5.5% annual interest. It is only intended as a guide. Make sure you obtain accurate figures from your lender before committing to any mortgage. Your home may be repossessed if you do not keep up repayments on a mortgage.
West Sussex, BN13 - Streetview
DISCLAIMER: Property descriptions and related information displayed on this page are marketing materials provided by Michael Jones & Company - Findon. Placebuzz does not warrant or accept any responsibility for the accuracy or completeness of the property descriptions or related information provided here and they do not constitute property particulars. Please contact Michael Jones & Company - Findon for full details and further information.














