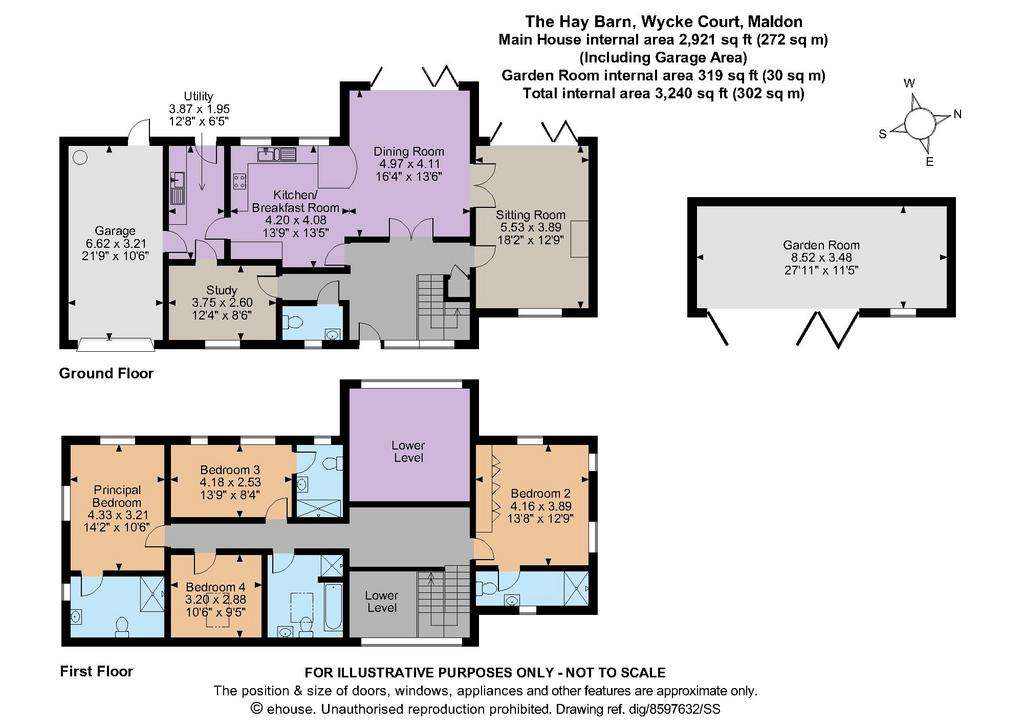4 bedroom detached house for sale
Maldon, Essexdetached house
bedrooms

Property photos




+16
Property description
Forming part of a private enclave of only seven detached homes, The Hay Barn is an attractive weatherboarded barn conversion offering almost 2,921 sq. ft. of light-filled flexible accommodation arranged over two floors and with planning permission to create a side extension with a double garage.
The ground floor accommodation has underfloor heating throughout and flows from a welcoming double-height reception hall with cloakroom, full-height glazing and galleried landing over and comprises a generous sitting room with a stone fireplace and bi-fold doors to the terrace, a well-proportioned study and an extensive open-plan Nicholas Anthony kitchen/breakfast/dining room. The kitchen offers a range of modern wall and base units including a granite breakfast bar and modern integrated appliances, while the vaulted doubleheight dining room has space for a sizeable
table and bi-fold doors to the terrace. A useful neighbouring fitted utility room with doors to the integral garage and rear garden, completes the ground floor facilities.
Stairs rise from the reception hall to a stunning galleried first floor landing, giving access to four double bedrooms, three with modern en-suite shower rooms along with a separate contemporary family bathroom.
Having plenty of kerb appeal, the property is approached over a shared driveway and part-block-paved forecourt providing private parking and giving access to the integral garage. The property benefits from an additional space in the cartlodges at the entrance to the development. The enclosed rear garden is laid mainly to level lawn and features a 27 ft. garden room with bi-fold doors to a paved seating area, a children’s play area and a large porcelain paved terrace, ideal for entertaining and al fresco dining.
Local Authority: Maldon District Council
Services: Mains gas, electricity, water and
drainage. Gas-fired and underfloor central
heating.
Council Tax: Band G
Tenure: Freehold
The historic riverside market town of Maldon, renowned for its sea salt production, offers a good selection of both independent and high street shopping, a butcher, fishmonger, supermarkets including an M & S food store and numerous restaurants as well as a wide range of services, a community centre, hospital and primary and secondary schooling. Maldon offers a good range of day-to-day amenities including churches, local shopping, a Post Office, library, GP surgery and numerous public houses. The property enjoys excellent links to the motorway network via the A12 and connecting M25, as well as town buses to major regional centres and a nearby train stations at Hatfield Peverel and Witham offering excellent rail links to London Liverpool Street. The area offers a good selection of independent schools including Maldon Court, Heathcote, Elm Green, New Hall, St. Anne’s and St. Cedd’s.
The ground floor accommodation has underfloor heating throughout and flows from a welcoming double-height reception hall with cloakroom, full-height glazing and galleried landing over and comprises a generous sitting room with a stone fireplace and bi-fold doors to the terrace, a well-proportioned study and an extensive open-plan Nicholas Anthony kitchen/breakfast/dining room. The kitchen offers a range of modern wall and base units including a granite breakfast bar and modern integrated appliances, while the vaulted doubleheight dining room has space for a sizeable
table and bi-fold doors to the terrace. A useful neighbouring fitted utility room with doors to the integral garage and rear garden, completes the ground floor facilities.
Stairs rise from the reception hall to a stunning galleried first floor landing, giving access to four double bedrooms, three with modern en-suite shower rooms along with a separate contemporary family bathroom.
Having plenty of kerb appeal, the property is approached over a shared driveway and part-block-paved forecourt providing private parking and giving access to the integral garage. The property benefits from an additional space in the cartlodges at the entrance to the development. The enclosed rear garden is laid mainly to level lawn and features a 27 ft. garden room with bi-fold doors to a paved seating area, a children’s play area and a large porcelain paved terrace, ideal for entertaining and al fresco dining.
Local Authority: Maldon District Council
Services: Mains gas, electricity, water and
drainage. Gas-fired and underfloor central
heating.
Council Tax: Band G
Tenure: Freehold
The historic riverside market town of Maldon, renowned for its sea salt production, offers a good selection of both independent and high street shopping, a butcher, fishmonger, supermarkets including an M & S food store and numerous restaurants as well as a wide range of services, a community centre, hospital and primary and secondary schooling. Maldon offers a good range of day-to-day amenities including churches, local shopping, a Post Office, library, GP surgery and numerous public houses. The property enjoys excellent links to the motorway network via the A12 and connecting M25, as well as town buses to major regional centres and a nearby train stations at Hatfield Peverel and Witham offering excellent rail links to London Liverpool Street. The area offers a good selection of independent schools including Maldon Court, Heathcote, Elm Green, New Hall, St. Anne’s and St. Cedd’s.
Interested in this property?
Council tax
First listed
2 weeks agoMaldon, Essex
Marketed by
Strutt & Parker - Chelmsford Coval Hall, Rainsford Road Chelmsford CM1 2QFPlacebuzz mortgage repayment calculator
Monthly repayment
The Est. Mortgage is for a 25 years repayment mortgage based on a 10% deposit and a 5.5% annual interest. It is only intended as a guide. Make sure you obtain accurate figures from your lender before committing to any mortgage. Your home may be repossessed if you do not keep up repayments on a mortgage.
Maldon, Essex - Streetview
DISCLAIMER: Property descriptions and related information displayed on this page are marketing materials provided by Strutt & Parker - Chelmsford. Placebuzz does not warrant or accept any responsibility for the accuracy or completeness of the property descriptions or related information provided here and they do not constitute property particulars. Please contact Strutt & Parker - Chelmsford for full details and further information.




















