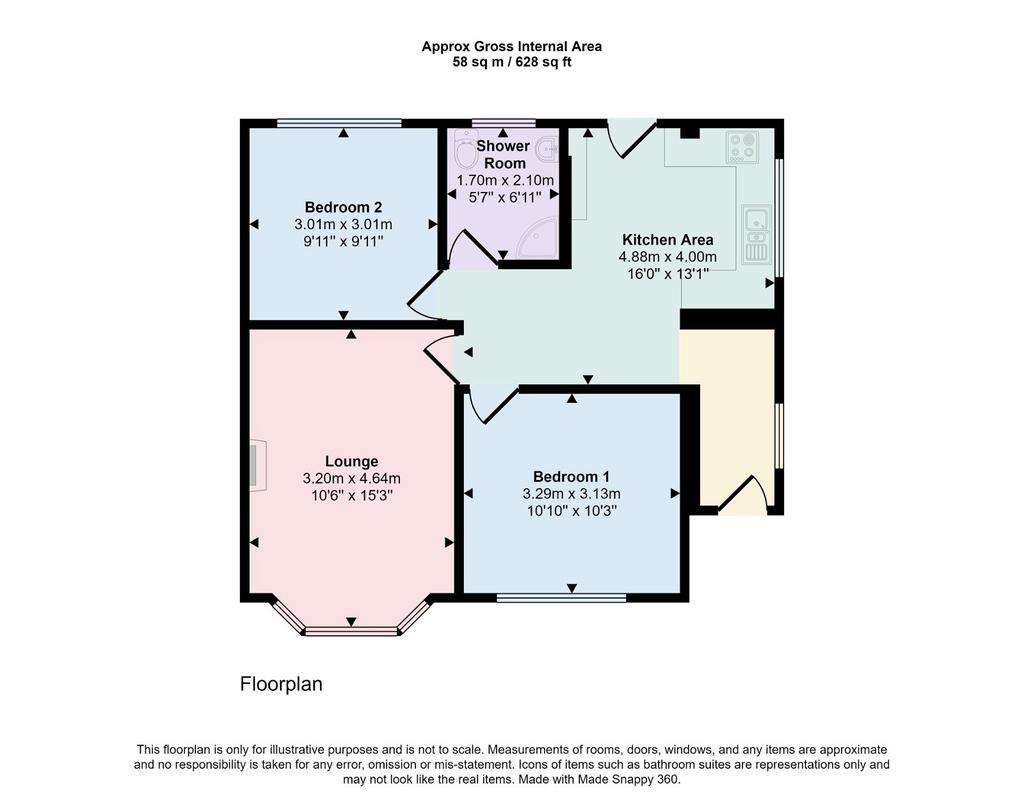2 bedroom detached bungalow for sale
Prestatyn, Denbighshire LL19 8BLbungalow
bedrooms

Property photos




+4
Property description
This well presented detached bungalow has been modernised and improved by the current owner and provides a open plan kitchen/diner, lounge, two double bedrooms and well appointed shower room. Having off road parking with lawn gardens to both front and rear. Benefittng from gas fired heating and double glazing the property is suited to the retirement market and early viewing is highly recommended. uPVC Entrance Door into HallwayWith laminate wood effect flooring, double glazed window to side elevation and a open arch into:-KITCHEN/DINER Having a range of cream fronted base cupboards and drawers with woodblock effect worktop surface over, matching wall units, one and half stainless steel single drainer sink with mixer tap over, plumbing installed for automatic washing machine, built-in electric oven, four ring gas hob with convector canopy over, part tiled walls, power points, wall mounted 'Worcester' gas fired boiler serving the domestic hot water and heating system, space for fridge freezer, continuation of the laminate wood effect flooring, inset spot lighting, larger than average loft access point with pull down ladder to a boarded loft for storage, uPVC double glazed door gives access to the rear garden with window to side elevation. LOUNGE Having a feature electric stove on a slate tiled hearth, double glazed by window to the front elevation, double panelled radiator, continuation of the laminate wood effect flooring, coved ceiling and power points. BEDROOM ONE Having a double glazed window to the front elevation, radiator, coved ceiling, continuation of the laminate wood effect flooring, and power points. BEDROOM TWO Having laminate wood effect flooring, coved ceiling, radiator and double glazed window enjoying an outlook over the rear garden. SHOWER ROOM Having a three piece suite comprising shower cubicle with rainfall shower head and additional shower head, wash hand basin set into vanity unit, w.c., fully tiled walls with complimentary floor tiles, obscure glazed window, inset spotlighting and a chrome heated towel rail. OUTSIDE The property is approached via double wrought iron gates onto a concrete driveway providing off road parking with a small lawn garden to front with privity hedging to front. Double timber gates lead to additional concrete driveway if required with patio seating area, lawn garden adjoining with a timber constructed Garden Store, bounded by timber fencing. SERVICES Mains electric, gas and drainage are believed available or connented with water by way of a meter. All services and appliances are not tested by the Selling AgentDIRECTIONS Proceed along Fforddisa, over the crossroads onto FFordd FFynnon, turn right into Hardwyn Drive and take the first left into St Anne's Avenue and the property can be seen on the right.
Interested in this property?
Council tax
First listed
2 weeks agoPrestatyn, Denbighshire LL19 8BL
Marketed by
Peter Large - Prestatyn 19 Meliden Road Prestatyn LL19 9SDPlacebuzz mortgage repayment calculator
Monthly repayment
The Est. Mortgage is for a 25 years repayment mortgage based on a 10% deposit and a 5.5% annual interest. It is only intended as a guide. Make sure you obtain accurate figures from your lender before committing to any mortgage. Your home may be repossessed if you do not keep up repayments on a mortgage.
Prestatyn, Denbighshire LL19 8BL - Streetview
DISCLAIMER: Property descriptions and related information displayed on this page are marketing materials provided by Peter Large - Prestatyn. Placebuzz does not warrant or accept any responsibility for the accuracy or completeness of the property descriptions or related information provided here and they do not constitute property particulars. Please contact Peter Large - Prestatyn for full details and further information.








