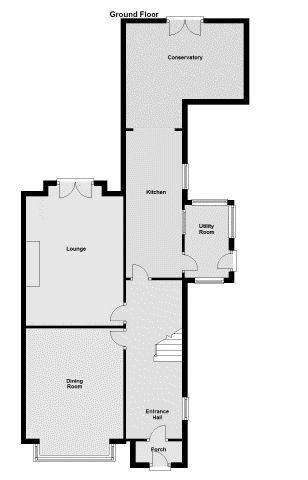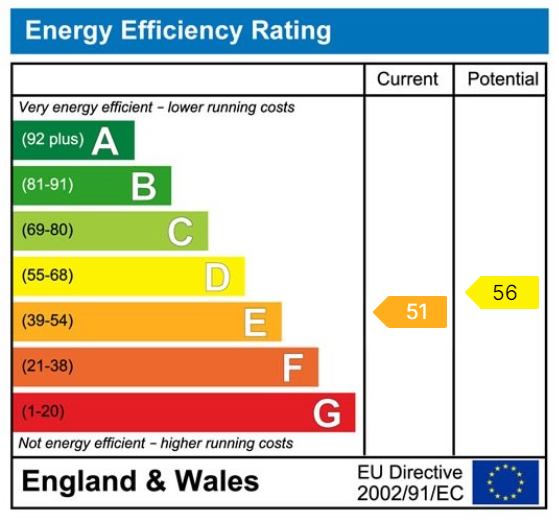4 bedroom semi-detached house for sale
Offerton, Stockport SK2 5ELsemi-detached house
bedrooms

Property photos




+19
Property description
SUMMARY:
Extended four bed, two bath c1930 period semi-detached of space and character enjoying good size plot on this popular thoroughfare. GFCH, double glazing, alarm. Briefly comprises porch, hall, two separate reception rooms, conservatory, breakfast kitchen, utility/wc, four good bedrooms (master with en-suite and dressing area) and family bathroom. Detached c20' garage to rear with remote controlled roll-up door. Large rear garden with lawn and deck. Gated driveway/hardstanding to side rear. Immediate vacant possession is available with no onward chain.GROUND FLOOR PORCH
1.83m x 0.84m (6'0" x 2'9") max. Double glazed front door and windows, wall light point, original period front door with stained and leaded lights to hall. HALL
6.02m x 2.13m (19'9" x 7'0") max. Window with stained and leaded lights, cornice, picture rail, staircase to first floor, CH thermostat, understairs cloaks cupboard housing gas CH boiler.DINING ROOM (FRONT)
4.78m x 3.71m (15'8" x 12'2") max. Into bay with double glazed windows, fitted cabinetry, radiator, cornice, picture rail. SITTING ROOM (REAR)
5.51m x 3.73m (18'1" x 12'3") max. Into bay with double glazed double doors and windows, attractive period fireplace with open flue, cornice, picture rail. BREAKFAST KITCHEN (REAR)
8.64m x 2.44m (28'4" x 8'0") max. Fitted base and wall cabinets incorporating one and a half bowl stainless steel sink unit with mixer tap, integral split level cooker of electric double oven/grill and hob with extractor hood over, work surfaces with tiled wall backs, plumbed for automatic dishwasher, single glazed window and door to utility/wc, double glazed window to side, radiator, glazed double doors to conservatory. CONSERVATORY (REAR)
4.83m x 4.09m (15'10" x 13'5") max. Double glazed windows and double doors to rear garden and deck, wall light point. UTILITY/WC
2.74m x 1.35m (9'0" x 4'5") max. Double glazed windows and door to outside, low level wc, pedestal wash hand basin, plumbed for automatic washing machine. FIRST FLOOR LANDING
Staircase balustrade, picture rail, access to loft space (with fold-down ladder). THROUGH BEDROOM 1
6.48m x 4.01m (21'3" x 13'2" narrowing to 6') max. 'L' shaped with double glazed windows to front, side and rear, two radiators, fitted wardrobes and dresser/desk to dressing area, ceiling downlighters, door to en-suite. EN-SUITE
3.05m x 1.96m (10'0" x 6'5") max. Step-in shower cubicle with electric shower, pedestal wash hand basin, low level wc, double glazed window, tiled wall, ceiling downlighters, towel warmer/radiator. BEDROOM 2 (REAR)
4.8m x 3.73m (15'9" x 12'3") max. Single glazed window, radiator, picture rail. BEDROOM 3 (FRONT)
4.95m x 3.73m (16'3" x 12'3") max. Into bay with double glazed windows, fitted wardrobes, picture rail, radiator. BEDROOM 4 (FRONT)
3m x 2.13m (9'10" x 7'0") max. Double glazed window, picture rail, radiator. BATHROOM (REAR)
3m x 2.13m (9'10" x 7'0") max. Corner bath, step-in shower cubicle with rain head shower, pedestal wash hand basin, low level, wc, double glazed window, part tiled walls, radiator. OUTSIDE GARAGE
5.99m x 4.9m (19'8" x 16'1") max. Large detached brick garage with remote controlled roll-up door, window and door to side elevation, power and light. GARDENS
Good size plot with large rear garden of lawn, crazy paved patio and deck. Evergreens. Well enclosed by boundary fencing and hedgerows. Cold water tap. Concreted driveway with wrought iron gates to side 'underpass'. Concreted hardstanding for several vehicles. Planted beds. Brick gate posts and dwarf boundary wall. TENURE:
We have been advised by the present owner that the property is Freehold. We would recommend that your conveyancer checks the tenure prior to the exchange of contracts. COUNCIL TAX:
We have been advised that the Council Tax Band is E. All enquiries to Stockport Metropolitan Borough Council. ENERGY PERFORMANCE CERTIFICATE:
The Energy Efficiency Rating is E. Further information is available on request and online. VIEWING:
Strictly by appointment through Woodhall Properties[use Contact Agent Button]. OPENING HOURS:
Monday - Thursday 9.00am - 5.30pm, Friday 9.00am - 5.00pm, Saturday 9.00am - 4.00pm and Sunday 12.00pm - 4.00pm
Extended four bed, two bath c1930 period semi-detached of space and character enjoying good size plot on this popular thoroughfare. GFCH, double glazing, alarm. Briefly comprises porch, hall, two separate reception rooms, conservatory, breakfast kitchen, utility/wc, four good bedrooms (master with en-suite and dressing area) and family bathroom. Detached c20' garage to rear with remote controlled roll-up door. Large rear garden with lawn and deck. Gated driveway/hardstanding to side rear. Immediate vacant possession is available with no onward chain.GROUND FLOOR PORCH
1.83m x 0.84m (6'0" x 2'9") max. Double glazed front door and windows, wall light point, original period front door with stained and leaded lights to hall. HALL
6.02m x 2.13m (19'9" x 7'0") max. Window with stained and leaded lights, cornice, picture rail, staircase to first floor, CH thermostat, understairs cloaks cupboard housing gas CH boiler.DINING ROOM (FRONT)
4.78m x 3.71m (15'8" x 12'2") max. Into bay with double glazed windows, fitted cabinetry, radiator, cornice, picture rail. SITTING ROOM (REAR)
5.51m x 3.73m (18'1" x 12'3") max. Into bay with double glazed double doors and windows, attractive period fireplace with open flue, cornice, picture rail. BREAKFAST KITCHEN (REAR)
8.64m x 2.44m (28'4" x 8'0") max. Fitted base and wall cabinets incorporating one and a half bowl stainless steel sink unit with mixer tap, integral split level cooker of electric double oven/grill and hob with extractor hood over, work surfaces with tiled wall backs, plumbed for automatic dishwasher, single glazed window and door to utility/wc, double glazed window to side, radiator, glazed double doors to conservatory. CONSERVATORY (REAR)
4.83m x 4.09m (15'10" x 13'5") max. Double glazed windows and double doors to rear garden and deck, wall light point. UTILITY/WC
2.74m x 1.35m (9'0" x 4'5") max. Double glazed windows and door to outside, low level wc, pedestal wash hand basin, plumbed for automatic washing machine. FIRST FLOOR LANDING
Staircase balustrade, picture rail, access to loft space (with fold-down ladder). THROUGH BEDROOM 1
6.48m x 4.01m (21'3" x 13'2" narrowing to 6') max. 'L' shaped with double glazed windows to front, side and rear, two radiators, fitted wardrobes and dresser/desk to dressing area, ceiling downlighters, door to en-suite. EN-SUITE
3.05m x 1.96m (10'0" x 6'5") max. Step-in shower cubicle with electric shower, pedestal wash hand basin, low level wc, double glazed window, tiled wall, ceiling downlighters, towel warmer/radiator. BEDROOM 2 (REAR)
4.8m x 3.73m (15'9" x 12'3") max. Single glazed window, radiator, picture rail. BEDROOM 3 (FRONT)
4.95m x 3.73m (16'3" x 12'3") max. Into bay with double glazed windows, fitted wardrobes, picture rail, radiator. BEDROOM 4 (FRONT)
3m x 2.13m (9'10" x 7'0") max. Double glazed window, picture rail, radiator. BATHROOM (REAR)
3m x 2.13m (9'10" x 7'0") max. Corner bath, step-in shower cubicle with rain head shower, pedestal wash hand basin, low level, wc, double glazed window, part tiled walls, radiator. OUTSIDE GARAGE
5.99m x 4.9m (19'8" x 16'1") max. Large detached brick garage with remote controlled roll-up door, window and door to side elevation, power and light. GARDENS
Good size plot with large rear garden of lawn, crazy paved patio and deck. Evergreens. Well enclosed by boundary fencing and hedgerows. Cold water tap. Concreted driveway with wrought iron gates to side 'underpass'. Concreted hardstanding for several vehicles. Planted beds. Brick gate posts and dwarf boundary wall. TENURE:
We have been advised by the present owner that the property is Freehold. We would recommend that your conveyancer checks the tenure prior to the exchange of contracts. COUNCIL TAX:
We have been advised that the Council Tax Band is E. All enquiries to Stockport Metropolitan Borough Council. ENERGY PERFORMANCE CERTIFICATE:
The Energy Efficiency Rating is E. Further information is available on request and online. VIEWING:
Strictly by appointment through Woodhall Properties[use Contact Agent Button]. OPENING HOURS:
Monday - Thursday 9.00am - 5.30pm, Friday 9.00am - 5.00pm, Saturday 9.00am - 4.00pm and Sunday 12.00pm - 4.00pm
Interested in this property?
Council tax
First listed
2 weeks agoEnergy Performance Certificate
Offerton, Stockport SK2 5EL
Marketed by
Woodhall Properties - Hazel Grove 184 London Road, Hazel Grove Stockport SK7 4DQCall agent on 0161 483 5100
Placebuzz mortgage repayment calculator
Monthly repayment
The Est. Mortgage is for a 25 years repayment mortgage based on a 10% deposit and a 5.5% annual interest. It is only intended as a guide. Make sure you obtain accurate figures from your lender before committing to any mortgage. Your home may be repossessed if you do not keep up repayments on a mortgage.
Offerton, Stockport SK2 5EL - Streetview
DISCLAIMER: Property descriptions and related information displayed on this page are marketing materials provided by Woodhall Properties - Hazel Grove. Placebuzz does not warrant or accept any responsibility for the accuracy or completeness of the property descriptions or related information provided here and they do not constitute property particulars. Please contact Woodhall Properties - Hazel Grove for full details and further information.
























