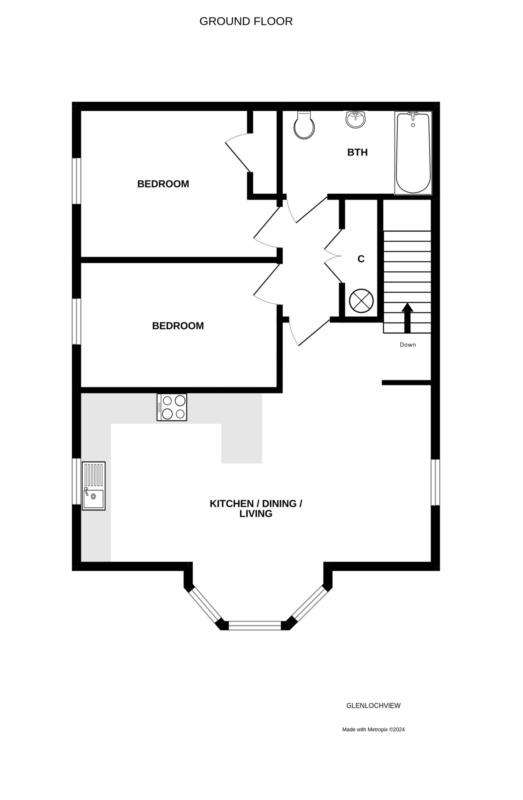2 bedroom flat for sale
Achintore Road, Fort Williamflat
bedrooms

Property photos




+21
Property description
LOCATION/AMENITIES
Situated in sought after location with fantastic views over Loch Linnhe and the Conaglen hills.
Located in a prestigious and managed development along Achintore Road which is on a bus route into the town centre where there are links to the Medical Centre and Lochaber High School.
Fort William has a train station with rail connections to, Glasgow, Inverness and Mallaig and is the main district town of Lochaber, known as the “Outdoor Capital of the UK.” The town is a popular tourist destination and makes a great base for touring the Highlands and Islands and boasts a wide variety of tourist attractions including the locks at Corpach Basin on the Caledonian Canal which make ideal walking opportunities on the Great Glen Way, Ben Nevis and Glen Nevis.
Fort William has developed an enviable reputation for providing all manner of outdoor pursuits including skiing, hill walking, mountain biking and sailing to name but a few.
DIRECTIONS: 8 GLENLOCH VIEW, ACHINTORE ROAD, PH33 6TZ
From the West End Roundabout at Fort William, take the A82 South along Achintore Road. Continue for approximately 2miles, Glenloch View is located on the left hand side, Number 8 is in the middle apartment block. The private parking bay is immediately adjacent to the apartment, the entrance door is the middle door of 3.
ROOM SIZES
ENTRANCE PORCH 1.84m x 1.38m
Wall heater and carpet flooring.
Lounge-Kitchen-Diner - OVERALL: 7.15M x 5.64m
Bright and spacious room with large bay window to the front elevation providing fabulous views to the Conaglen hills and Loch Linnhe. Co-ordinated carpet flooring has been laid through-out with the exception of the kitchen area and bathroom.
KITCHEN AREA: 3.05m x 2.35m
Fitted with breakfast bar and integrated appliances that include a dishwasher, washer-dryer, fridge, oven, hob and extractor chimney. Vinyl flooring.
HALLWAY 2.32m x 1.11m (leading to bedrooms and bathroom)
Large double door cupboard housing the hot water cylinder, storage space, shelving and lighting.
FAMILY BATHROOM: 2.95m x 1.68m
Modern, fully tiled bathroom with shower and side screen over bath, W.C, Wash hand basin, heated towel rail, extractor fan, fitted mirror with light and shaver socket above. Vinyl flooring.
BEDROOM 4.09m x 2.47m
Double room with loch and hillside views. Wall panel heater, carpet flooring and access to loft space.
BEDROOM 4.09m x 3.17m
Double room with loch and hillside views. Large built in wardrobe with light, hanging rail and shelving. Wall panel heater and carpet flooring.
Situated in sought after location with fantastic views over Loch Linnhe and the Conaglen hills.
Located in a prestigious and managed development along Achintore Road which is on a bus route into the town centre where there are links to the Medical Centre and Lochaber High School.
Fort William has a train station with rail connections to, Glasgow, Inverness and Mallaig and is the main district town of Lochaber, known as the “Outdoor Capital of the UK.” The town is a popular tourist destination and makes a great base for touring the Highlands and Islands and boasts a wide variety of tourist attractions including the locks at Corpach Basin on the Caledonian Canal which make ideal walking opportunities on the Great Glen Way, Ben Nevis and Glen Nevis.
Fort William has developed an enviable reputation for providing all manner of outdoor pursuits including skiing, hill walking, mountain biking and sailing to name but a few.
DIRECTIONS: 8 GLENLOCH VIEW, ACHINTORE ROAD, PH33 6TZ
From the West End Roundabout at Fort William, take the A82 South along Achintore Road. Continue for approximately 2miles, Glenloch View is located on the left hand side, Number 8 is in the middle apartment block. The private parking bay is immediately adjacent to the apartment, the entrance door is the middle door of 3.
ROOM SIZES
ENTRANCE PORCH 1.84m x 1.38m
Wall heater and carpet flooring.
Lounge-Kitchen-Diner - OVERALL: 7.15M x 5.64m
Bright and spacious room with large bay window to the front elevation providing fabulous views to the Conaglen hills and Loch Linnhe. Co-ordinated carpet flooring has been laid through-out with the exception of the kitchen area and bathroom.
KITCHEN AREA: 3.05m x 2.35m
Fitted with breakfast bar and integrated appliances that include a dishwasher, washer-dryer, fridge, oven, hob and extractor chimney. Vinyl flooring.
HALLWAY 2.32m x 1.11m (leading to bedrooms and bathroom)
Large double door cupboard housing the hot water cylinder, storage space, shelving and lighting.
FAMILY BATHROOM: 2.95m x 1.68m
Modern, fully tiled bathroom with shower and side screen over bath, W.C, Wash hand basin, heated towel rail, extractor fan, fitted mirror with light and shaver socket above. Vinyl flooring.
BEDROOM 4.09m x 2.47m
Double room with loch and hillside views. Wall panel heater, carpet flooring and access to loft space.
BEDROOM 4.09m x 3.17m
Double room with loch and hillside views. Large built in wardrobe with light, hanging rail and shelving. Wall panel heater and carpet flooring.
Interested in this property?
Council tax
First listed
2 weeks agoAchintore Road, Fort William
Marketed by
McIntyre & Company - Fort William 38 High Street Fort William, Highlands PH33 6ATPlacebuzz mortgage repayment calculator
Monthly repayment
The Est. Mortgage is for a 25 years repayment mortgage based on a 10% deposit and a 5.5% annual interest. It is only intended as a guide. Make sure you obtain accurate figures from your lender before committing to any mortgage. Your home may be repossessed if you do not keep up repayments on a mortgage.
Achintore Road, Fort William - Streetview
DISCLAIMER: Property descriptions and related information displayed on this page are marketing materials provided by McIntyre & Company - Fort William. Placebuzz does not warrant or accept any responsibility for the accuracy or completeness of the property descriptions or related information provided here and they do not constitute property particulars. Please contact McIntyre & Company - Fort William for full details and further information.

























