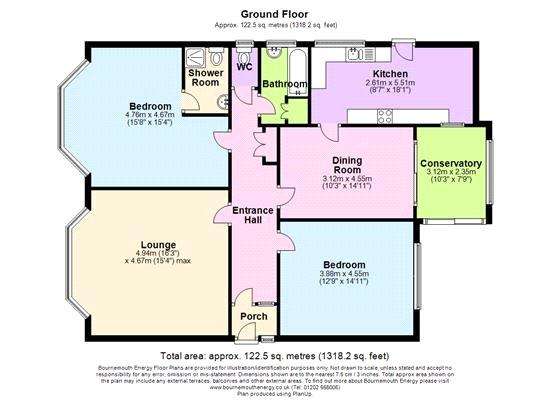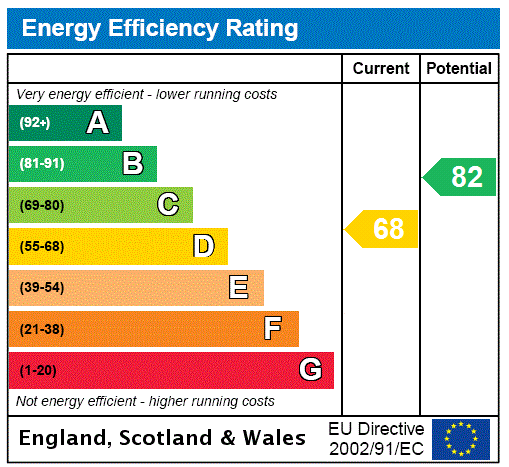Studio flat for sale
Bournemouth, BH9studio Flat

Property photos




+18
Property description
PLANNING APPROVED - A very spacious Detached Bungalow on this very generous plot, with Detached Garage & parking for multiple vehicles. The property would benefit from updating & does have planning approved to extend back & up into the loft space. Huge potential & NO CHAIN.
Benefits & Features
*Entrance Porch *Spacious Entrance Hall *Generous Size Lounge *Dining Room *Kitchen/Breakfast Room *Small Conservatory *Main Bedroom with En-Suite Shower *Good Double Second Bedroom *Bathroom & Separate W.C *UPVC Double Glazed *Gas Central Heating *Recent New Boiler *Detached Garage * Plenty of Additional Parking *Very Generous Plot *Planning Approved to Extend (App No; 7-2023-28894-A *NO FORWARD CHAIN *ALARM - regularly serviced
Entrance Hall
Upvc glazed panel door to porch with tiled floor and courtesy light, further glazed panel door into the hallway with cupboard housing electric meter & fuse board, built in cloaks cupboard, loft access, radiator, doors off of to....
Lounge 16'8" (5.08) to Front Aspect Bay x 15'6" (4.72)
Feature stone fireplace, TV point, 2x radiators.
Dining Room 14'11" x 10'2" (4.55m x 3.1m)
Radiator, Patio doors to lean-to conservatory and access to the Kitchen.
Conservatory 9'3"x5'10" (2.82mx1.78m)
Upvc double glazed panel construction & polycarbonate roof, doors to the garden, wall light points.
Kitchen/Breakfast Room 17'11" x 8'5" (5.46m x 2.57m)
Access via the Dining Room. Fitted range of oak fronted base & wall units, roll top worksurface with inset 1 1/2 bowl sink unit & mixer taps, "Hotpoint" single oven & four burner gas hob, extractor hood over, space & plumbing for a washing machine, splace & plumbing for Dishwasher, space for fridge/freezer, Upvc double glazed door to the side & garden, rear and side aspect window, wall mounted "Worcester" boiler, radiator.
Bedroom One 16'9" x 15'2" (5.1m x 4.62m)
"L" Shaped max size, front aspect bay window, radiator.
En-suite Shower
Close coupled w.c, basin with cupboards under and over, step in shower with direct feed shower mixer taps, radiator, extractor fan.
BedroomTwo 15'1" x 12'1" (4.6m x 3.68m)
Rear aspect window, radiator.
Bathroom
Side aspect window, panelled bath with shower mixer tap, pedestal basin, chrome towel radiator, tiled surround, airing cupboard with lagged hot water cylinder & shelving area, wall light & shaver point.
Separate w.c
Low level w.c, radiator, side aspect window.
Outside
The front garden area has lawn and a long drive providing off road parking for several vehicles, leading to the Garage and gated access to the rear garden. The rear garden is the main feature of the property with an extensive lawn area plus patio, small summerhouse, ornamental fish pond, hardstanding for two greenhouses, fruit trees, outside tap, all enclosed by mature hedge & panel fencing. Gated access to all sides of the property, access to the Detached Garage, pitched roof, power and light
Misc
Local Authority: Bournemouth Christchurch And Poole
Council Tax: Band: D
Conservation Area: No
Flood Risk: Very low
Mobile Coverage: EE, Vodafone, Three, O2
Broadband: Basic - 24 Mbps, Ultrafast - 1000 Mbps
Satellite / Fibre TV Availability: BT & Sky (No Virgin)
"Under the estate agents act 1979 we are obliged to declare that a member of Derek J Rolls Estate Agents Ltd, is related to the seller of 4 Cheddington Road"
Benefits & Features
*Entrance Porch *Spacious Entrance Hall *Generous Size Lounge *Dining Room *Kitchen/Breakfast Room *Small Conservatory *Main Bedroom with En-Suite Shower *Good Double Second Bedroom *Bathroom & Separate W.C *UPVC Double Glazed *Gas Central Heating *Recent New Boiler *Detached Garage * Plenty of Additional Parking *Very Generous Plot *Planning Approved to Extend (App No; 7-2023-28894-A *NO FORWARD CHAIN *ALARM - regularly serviced
Entrance Hall
Upvc glazed panel door to porch with tiled floor and courtesy light, further glazed panel door into the hallway with cupboard housing electric meter & fuse board, built in cloaks cupboard, loft access, radiator, doors off of to....
Lounge 16'8" (5.08) to Front Aspect Bay x 15'6" (4.72)
Feature stone fireplace, TV point, 2x radiators.
Dining Room 14'11" x 10'2" (4.55m x 3.1m)
Radiator, Patio doors to lean-to conservatory and access to the Kitchen.
Conservatory 9'3"x5'10" (2.82mx1.78m)
Upvc double glazed panel construction & polycarbonate roof, doors to the garden, wall light points.
Kitchen/Breakfast Room 17'11" x 8'5" (5.46m x 2.57m)
Access via the Dining Room. Fitted range of oak fronted base & wall units, roll top worksurface with inset 1 1/2 bowl sink unit & mixer taps, "Hotpoint" single oven & four burner gas hob, extractor hood over, space & plumbing for a washing machine, splace & plumbing for Dishwasher, space for fridge/freezer, Upvc double glazed door to the side & garden, rear and side aspect window, wall mounted "Worcester" boiler, radiator.
Bedroom One 16'9" x 15'2" (5.1m x 4.62m)
"L" Shaped max size, front aspect bay window, radiator.
En-suite Shower
Close coupled w.c, basin with cupboards under and over, step in shower with direct feed shower mixer taps, radiator, extractor fan.
BedroomTwo 15'1" x 12'1" (4.6m x 3.68m)
Rear aspect window, radiator.
Bathroom
Side aspect window, panelled bath with shower mixer tap, pedestal basin, chrome towel radiator, tiled surround, airing cupboard with lagged hot water cylinder & shelving area, wall light & shaver point.
Separate w.c
Low level w.c, radiator, side aspect window.
Outside
The front garden area has lawn and a long drive providing off road parking for several vehicles, leading to the Garage and gated access to the rear garden. The rear garden is the main feature of the property with an extensive lawn area plus patio, small summerhouse, ornamental fish pond, hardstanding for two greenhouses, fruit trees, outside tap, all enclosed by mature hedge & panel fencing. Gated access to all sides of the property, access to the Detached Garage, pitched roof, power and light
Misc
Local Authority: Bournemouth Christchurch And Poole
Council Tax: Band: D
Conservation Area: No
Flood Risk: Very low
Mobile Coverage: EE, Vodafone, Three, O2
Broadband: Basic - 24 Mbps, Ultrafast - 1000 Mbps
Satellite / Fibre TV Availability: BT & Sky (No Virgin)
"Under the estate agents act 1979 we are obliged to declare that a member of Derek J Rolls Estate Agents Ltd, is related to the seller of 4 Cheddington Road"
Interested in this property?
Council tax
First listed
2 weeks agoEnergy Performance Certificate
Bournemouth, BH9
Marketed by
Derek J Rolls - Bournemouth 958 Wimborne Road Bournemouth BH9 2DGPlacebuzz mortgage repayment calculator
Monthly repayment
The Est. Mortgage is for a 25 years repayment mortgage based on a 10% deposit and a 5.5% annual interest. It is only intended as a guide. Make sure you obtain accurate figures from your lender before committing to any mortgage. Your home may be repossessed if you do not keep up repayments on a mortgage.
Bournemouth, BH9 - Streetview
DISCLAIMER: Property descriptions and related information displayed on this page are marketing materials provided by Derek J Rolls - Bournemouth. Placebuzz does not warrant or accept any responsibility for the accuracy or completeness of the property descriptions or related information provided here and they do not constitute property particulars. Please contact Derek J Rolls - Bournemouth for full details and further information.























