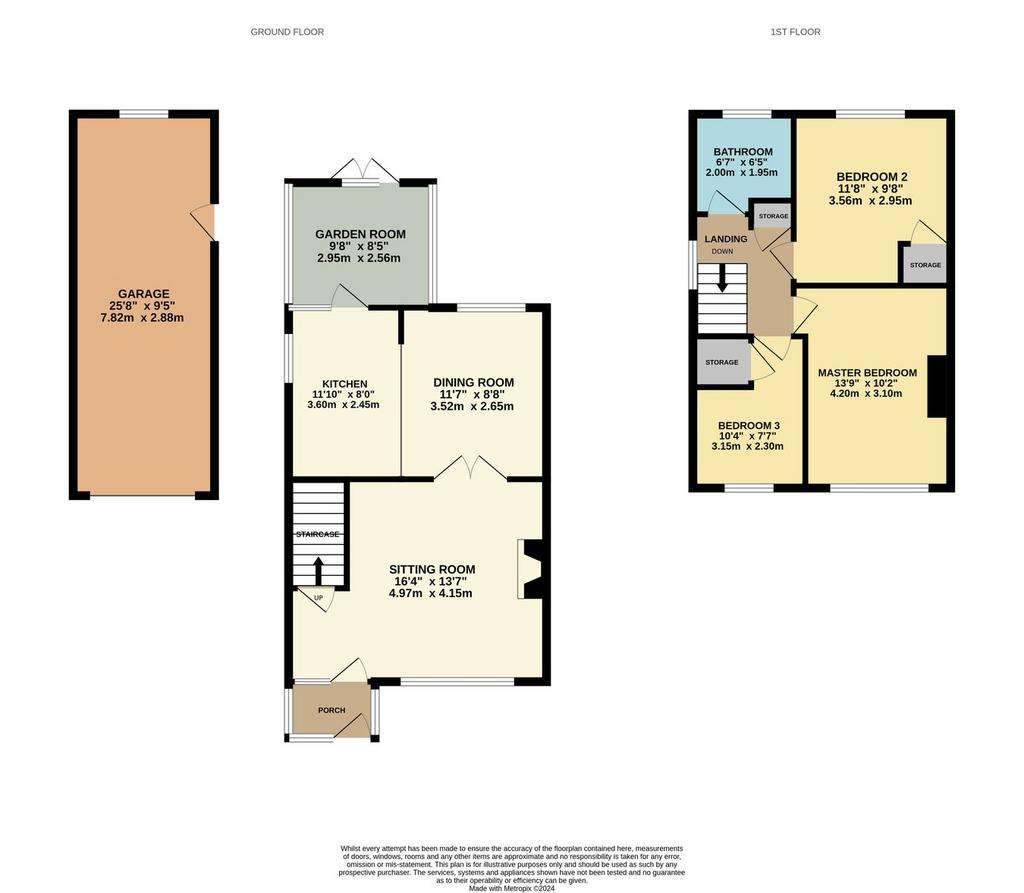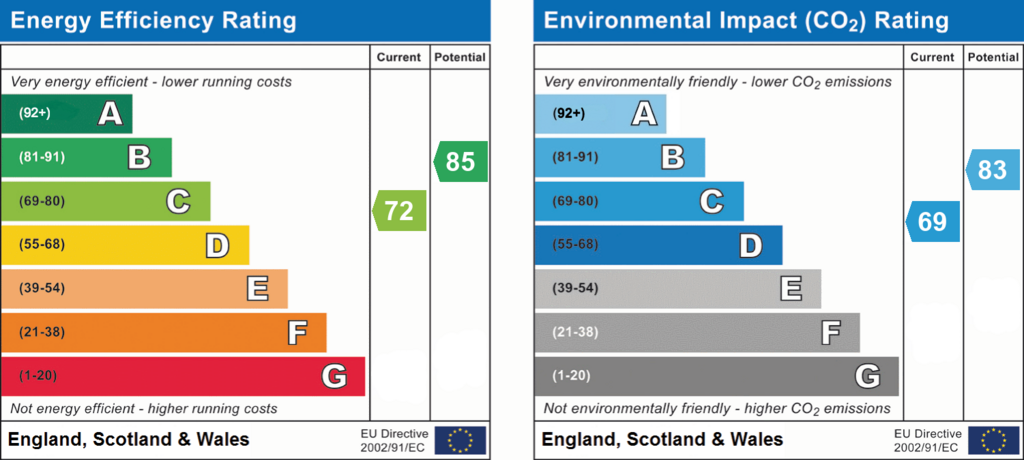3 bedroom semi-detached house for sale
Kinross, KY13semi-detached house
bedrooms

Property photos




+23
Property description
A Well Presented Semi Detached Chalet Villa, situated in a sought after residential location in a quiet cul-de-sac. Providing spacious accommodation, the property is within walking distance of all local amenities and schools.The accommodation comprises; Porch, Sitting Room, Open Plan Kitchen/Dining Room, Sun Room, 3 Bedrooms and Family Bathroom.Externally there is a good sized enclosed rear West facing garden, further garden to the front, large detached garage and large driveway with parking for 3/4 vehicles.Viewing is highly recommended and strictly by appointment only.AccommodationPorchEntry is from the front into the porch. There are windows to either side, carpeted flooring and door to the sitting room.Sitting RoomA well-presented carpeted sitting room with large picture window to the front and small door to the understair storage. Features of this room are the contemporary fireplace and double doors leading to open plan kitchen/dining room. There is an additional door to the staircase providing access to the upper level.Open Plan Kitchen/Dining RoomThe open plan kitchen/dining room provides a bright and spacious second public room with a modern kitchen providing a wide range of base and wall units with contrasting work surface, complimentary splashback tiling and stainless steel 11/2 bowl sink and drainer. Fitted appliances include double oven, 5 burner gas hob and extractor fan. There is space for a dishwasher, vinyl flooring, windows to the side and rear, door to the sun room and open access to the dining room. The dining room is carpeted with a window to the rear.Sun RoomCurrently utilised as a utility room, the sun room has windows to the sides and rear with French doors providing access to the garden. There is tiled flooring.Upper LevelThe carpeted staircase and landing provide access the the 3 bedrooms, family bathroom, storage cupboard and hatch to the attic space. There is a window to the side.Master BedroomA well-presented double bedroom with window to the front and carpeted flooring.Bedroom 2A second good sized double bedroom with rear facing window, storage cupboard and carpeted flooring.Bedroom 3The third bedroom is carpeted and has a window to the front and door to the over stair storage cupboard.BathroomA contemporary styled bathroom with wc, bath with shower over, wash hand basin with storage and vinyl flooring. There is a window to the rear.GardensA spacious and enclosed West facing garden to the rear is mainly laid to lawn with patio areas and access to the side of the garage. The front garden is low maintenance with a selection of shrubs, plants and flowers.Garage & DrivewayA large mono block driveway with parking for 3/4 vehicles leads to the large single detached garage, with up and over door, door to the side into the garden, window to the rear and power and light.HeatingThe property has gas central heating.
Council tax
First listed
4 weeks agoEnergy Performance Certificate
Kinross, KY13
Placebuzz mortgage repayment calculator
Monthly repayment
The Est. Mortgage is for a 25 years repayment mortgage based on a 10% deposit and a 5.5% annual interest. It is only intended as a guide. Make sure you obtain accurate figures from your lender before committing to any mortgage. Your home may be repossessed if you do not keep up repayments on a mortgage.
Kinross, KY13 - Streetview
DISCLAIMER: Property descriptions and related information displayed on this page are marketing materials provided by Andersons - Kinross. Placebuzz does not warrant or accept any responsibility for the accuracy or completeness of the property descriptions or related information provided here and they do not constitute property particulars. Please contact Andersons - Kinross for full details and further information.




























