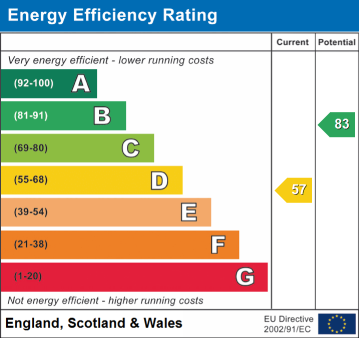3 bedroom end of terrace house for sale
Dawlish, EX7terraced house
bedrooms

Property photos




+6
Property description
An attractive town centre cottage offering well presented accommodation arranged over three floors and fitted with gas central heating and uPVC double glazing. It is situated in a quiet, level location close to all local amenities, beach and railway station.
Tenure: Freehold. Council Tax Band: B. EPC - D
Location: Situated in a quiet road just off the town centre, the property is superbly placed for easy, level access to a wide range of amenities including cafes and pubs, a variety of shops, churches and regular bus and rail services. The property is also just a short stroll from the beach.
Accommodation: The well presented accommodation is arranged over three floors and is fitted with gas central heating with radiators to all rooms and uPVC doubled glazing.
Entry can be gained from the front or side with doors leading to the living room and kitchen. The sitting room has a double aspect with windows to the front and side, wood flooring and a feature fireplace forms the focal point of the room with built in storage cupboard and sheliving above, in an alcove to the side.
The kitchen is fitted with a range of cupboard and drawer units to three walls and has a built in oven and hob and tiled flooring. Stairs lead to the first floor landing.
On the first floor are two bedrooms with the main bedroom to the front, being a comfortable double with an en suite shower room fitted with a white suite. The second bedroom has a built in airing cupboard and window to the side. Also on this floor is the bathroom which is fitted with a white suite and part tiled walls. From the landing a door provides access to a staircase leading to the spacious attic bedroom. This is a great, versatile space with sloping ceilings, exposed timbers and eaves storage.
Parking: There is no parking with the property however there is a public car park just a few yards away.
Measurements
Living Room: 4.50m x 3.70m (14'9" x 12'2")
Kitchen: 4.10m x 3.60m (13'5" x 11'10")
Bedroom 1: 3.60m x 2.97m (11'10" x 9'9")
En Suite Shower Room
Bedroom 2: 3.40m x 2.31m (11'2" x 7'7")
Bathroom
Attic Bedroom: 4.70m x 3.40m (15'5" x 11'2")
Tenure: Freehold. Council Tax Band: B. EPC - D
Location: Situated in a quiet road just off the town centre, the property is superbly placed for easy, level access to a wide range of amenities including cafes and pubs, a variety of shops, churches and regular bus and rail services. The property is also just a short stroll from the beach.
Accommodation: The well presented accommodation is arranged over three floors and is fitted with gas central heating with radiators to all rooms and uPVC doubled glazing.
Entry can be gained from the front or side with doors leading to the living room and kitchen. The sitting room has a double aspect with windows to the front and side, wood flooring and a feature fireplace forms the focal point of the room with built in storage cupboard and sheliving above, in an alcove to the side.
The kitchen is fitted with a range of cupboard and drawer units to three walls and has a built in oven and hob and tiled flooring. Stairs lead to the first floor landing.
On the first floor are two bedrooms with the main bedroom to the front, being a comfortable double with an en suite shower room fitted with a white suite. The second bedroom has a built in airing cupboard and window to the side. Also on this floor is the bathroom which is fitted with a white suite and part tiled walls. From the landing a door provides access to a staircase leading to the spacious attic bedroom. This is a great, versatile space with sloping ceilings, exposed timbers and eaves storage.
Parking: There is no parking with the property however there is a public car park just a few yards away.
Measurements
Living Room: 4.50m x 3.70m (14'9" x 12'2")
Kitchen: 4.10m x 3.60m (13'5" x 11'10")
Bedroom 1: 3.60m x 2.97m (11'10" x 9'9")
En Suite Shower Room
Bedroom 2: 3.40m x 2.31m (11'2" x 7'7")
Bathroom
Attic Bedroom: 4.70m x 3.40m (15'5" x 11'2")
Interested in this property?
Council tax
First listed
4 weeks agoEnergy Performance Certificate
Dawlish, EX7
Marketed by
Fraser & Wheeler - Dawlish 19 Queen Street Dawlish EX7 9HBPlacebuzz mortgage repayment calculator
Monthly repayment
The Est. Mortgage is for a 25 years repayment mortgage based on a 10% deposit and a 5.5% annual interest. It is only intended as a guide. Make sure you obtain accurate figures from your lender before committing to any mortgage. Your home may be repossessed if you do not keep up repayments on a mortgage.
Dawlish, EX7 - Streetview
DISCLAIMER: Property descriptions and related information displayed on this page are marketing materials provided by Fraser & Wheeler - Dawlish. Placebuzz does not warrant or accept any responsibility for the accuracy or completeness of the property descriptions or related information provided here and they do not constitute property particulars. Please contact Fraser & Wheeler - Dawlish for full details and further information.











