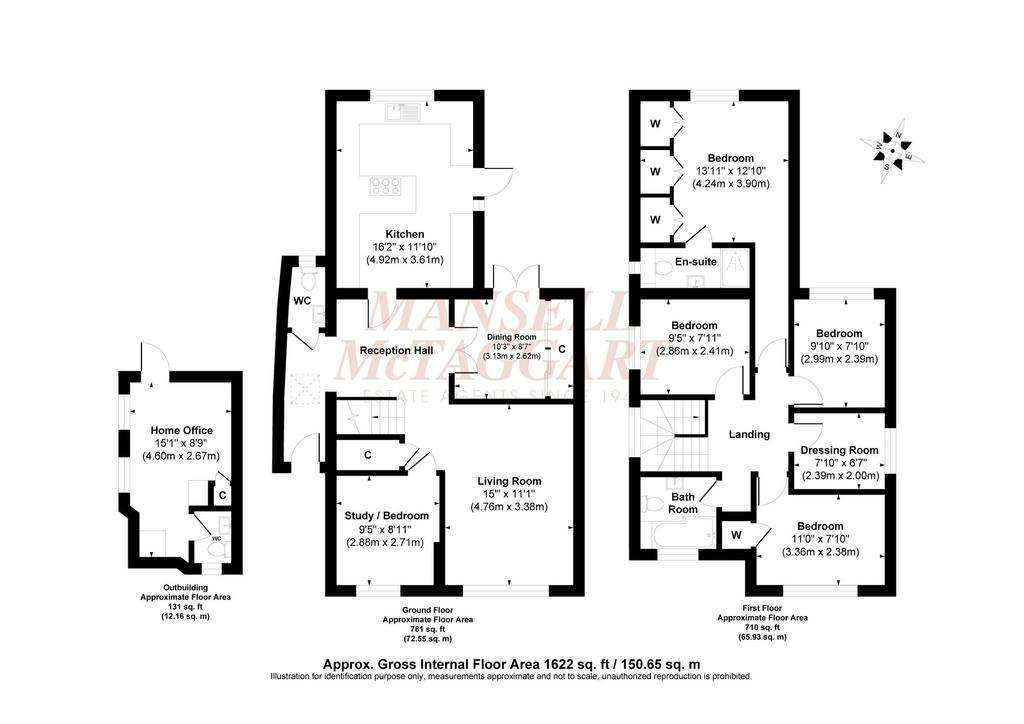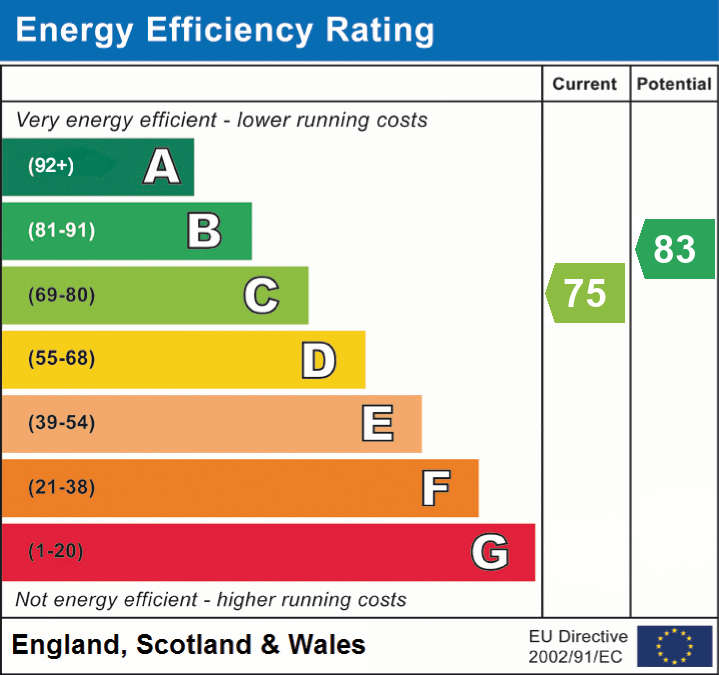4 bedroom detached house for sale
Burgess Hill, RH15detached house
bedrooms

Property photos




+15
Property description
A much improved 4/5 bedroom detached house (1622 sq.ft) HAVING BEEN SUBSTANTIALLY EXTENDED to the front and the rear. The property offers versatile accommodation with the benefit of 3 reception rooms, an ensuite and a useful chalet/home office in the garden.The property was built in 1976 and our vendors have been in residence for 10 years. Situated on the corner of this small close on the ever popular Folders Lane development close to open fields and Ditchling Common Country Park. The mainline station and Birchwood Grove Primary School are both within easy walking distance. The town centre is 0.8 mile away via Silverdale Road.The accommodation includes an entrance hall which leads to a central reception hall with stairs to the first floor and a cloakroom/wc leading off it. A study faces the front which is currently used as a bedroom. There is a separate dining room and the living room also faces the front.The kitchen/breakfast room has been comprehensively refitted with a range of grey cupboards complemented by a breakfast bar and quartz stone worksurfaces. Integrated appliances include a double oven, hob, microwave, fridge, fridge/freezer, dishwasher and washing machine.From the landing there is a hatch to the loft with pull down ladder. The good size master bedroom has a range of wardrobes, air conditioning and an ensuite shower room. There are 3 further bedrooms, a dressing room (currently used as a laundry room) and a family bathroom.Outside a private driveway and hardstanding provide ample parking. Two side gates lead to the north facing 34’ max x 26’ rear garden plus an area to the side of the house with timber shed and tap. The remainder is laid to decking and lawn. Outside power. TIMBER CHALET/OFFICE/TV ROOM, insulated and carpeted, electric heating, separate wc and sink.Benefits include gas fired central heating (the boiler is concealed in the dining room) and uPVC framed double glazed windows.
EPC Rating: C
EPC Rating: C
Interested in this property?
Council tax
First listed
2 weeks agoEnergy Performance Certificate
Burgess Hill, RH15
Marketed by
Mansell Mctaggart - Burgess Hill 20 Station Road Burgess Hill RH15 9DJPlacebuzz mortgage repayment calculator
Monthly repayment
The Est. Mortgage is for a 25 years repayment mortgage based on a 10% deposit and a 5.5% annual interest. It is only intended as a guide. Make sure you obtain accurate figures from your lender before committing to any mortgage. Your home may be repossessed if you do not keep up repayments on a mortgage.
Burgess Hill, RH15 - Streetview
DISCLAIMER: Property descriptions and related information displayed on this page are marketing materials provided by Mansell Mctaggart - Burgess Hill. Placebuzz does not warrant or accept any responsibility for the accuracy or completeness of the property descriptions or related information provided here and they do not constitute property particulars. Please contact Mansell Mctaggart - Burgess Hill for full details and further information.




















