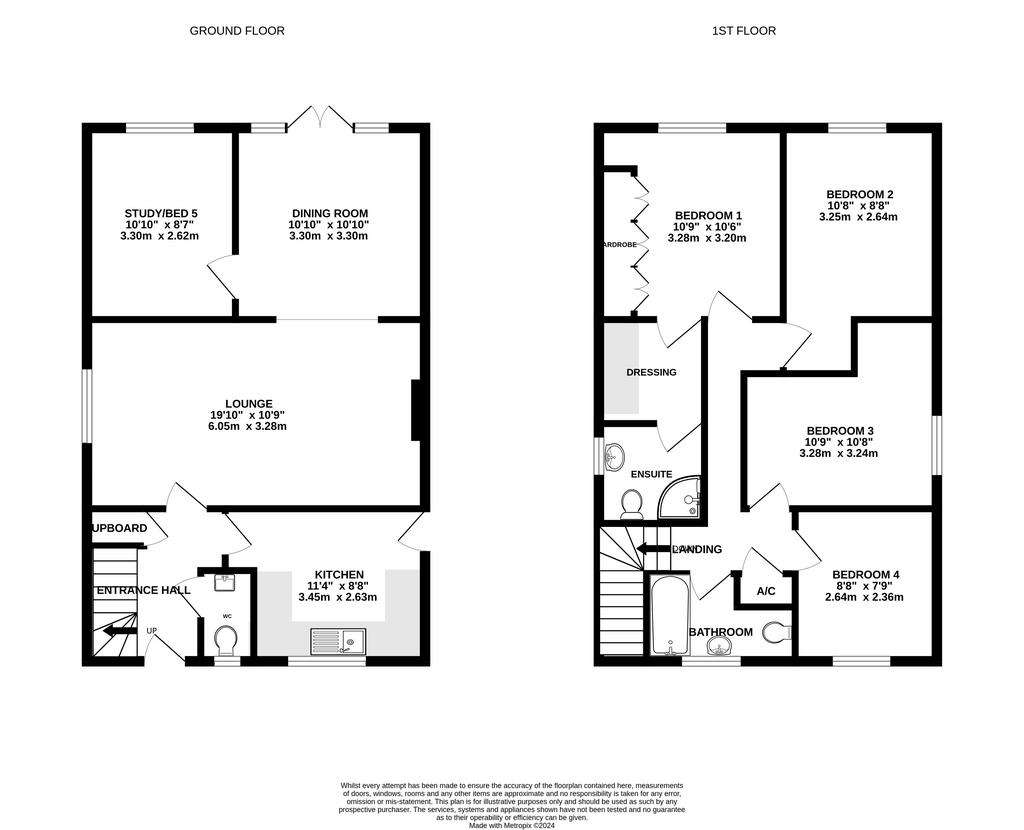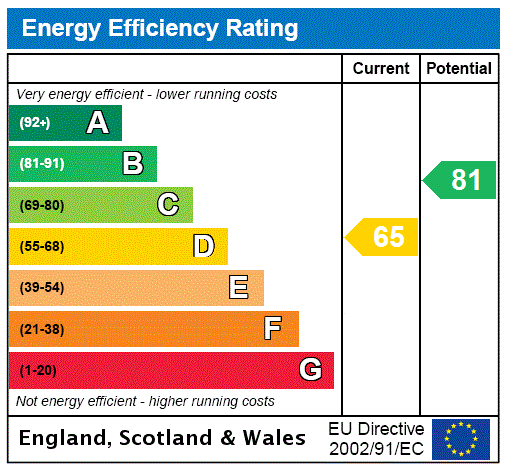4 bedroom house for sale
Dorset, DT11house
bedrooms

Property photos




+15
Property description
A Substantial 4/5 bedroom detached house with En-suite pleasantly situated in this small cul-de-sac on the very edge of the Damory Down Estate, adjacent to the Dorset Trailway.
Features include:
* 2/3 Reception rooms
* 4/5 Bedrooms
* Cloakroom
* En-suite dressing, shower room
* Family Bathroom
* Single garage & parking
* UPVC Double Glazing
* Gas fired central heating
28 Kingston Close started life as a 3 bedroom detached property, now benefitting from a substantial 2 storey extension, creating a wonderful family home, perfectly located for local schools, shop, Dorset Trailway & town centre amenities.
A UPVC double glazed door gives access to the Entrance Hall with stairs leading to first floor. Useful storage cupboard under.
The Cloakroom comprises a 2 piece suite and a window provides natural light.
Enjoying a front aspect view is the Kitchen offering a range of base & wall units, providing cupboard & drawer storage complimented by work surfaces and tiled splashbacks. The single drainer sink sits beneath the window and there is plumbing for washing machine & the wall mounted boiler serves domestic hot water & central heating.
The Lounge has a side aspect facing window and a stone built fireplace, which can be used as an open fire. There is laminate flooring throughout the room and a feature arch leading to the formal Dining Room with French doors extending into the rear garden. Access from the Dining room leads into the Study/5th Bedroom with a rear facing window.
On the first floor landing is the airing cupboard and access to roof space.
The Principal Bedroom has a range of extensive built-in wardrobes and an archway leads through to the dressing area, with a built-in-in dressing table unit. The En-suite Shower Room, comprises an oversized quadrant shower enclosure, low level WC & wash hand basin. The remaining bedrooms are served by the Family Bathroom, with a white coloured suite comprising a panelled bath with fitted electric shower above same, pedestal wash hand basin & low level WC.
OUTSIDE:
Tarmacadam drive extends to the single garage with half pitched tiled roof, side hinged doors, light & power connected. Adjacent to same is a useful storage area screened by established conifer hedging. Access to the rear garden can be gained via both sides of the property, one side offering a useful storage area. The fully enclosed rear garden is bounded by walling & fencing with a substantial paved patio adjacent to the property with brick retaining wall and steps leading to the remainder of garden being lawned, with a central mature apple tree as its focal point and at the very foot of the garden is the timber shed and a further shingle stone seating area.
Features include:
* 2/3 Reception rooms
* 4/5 Bedrooms
* Cloakroom
* En-suite dressing, shower room
* Family Bathroom
* Single garage & parking
* UPVC Double Glazing
* Gas fired central heating
28 Kingston Close started life as a 3 bedroom detached property, now benefitting from a substantial 2 storey extension, creating a wonderful family home, perfectly located for local schools, shop, Dorset Trailway & town centre amenities.
A UPVC double glazed door gives access to the Entrance Hall with stairs leading to first floor. Useful storage cupboard under.
The Cloakroom comprises a 2 piece suite and a window provides natural light.
Enjoying a front aspect view is the Kitchen offering a range of base & wall units, providing cupboard & drawer storage complimented by work surfaces and tiled splashbacks. The single drainer sink sits beneath the window and there is plumbing for washing machine & the wall mounted boiler serves domestic hot water & central heating.
The Lounge has a side aspect facing window and a stone built fireplace, which can be used as an open fire. There is laminate flooring throughout the room and a feature arch leading to the formal Dining Room with French doors extending into the rear garden. Access from the Dining room leads into the Study/5th Bedroom with a rear facing window.
On the first floor landing is the airing cupboard and access to roof space.
The Principal Bedroom has a range of extensive built-in wardrobes and an archway leads through to the dressing area, with a built-in-in dressing table unit. The En-suite Shower Room, comprises an oversized quadrant shower enclosure, low level WC & wash hand basin. The remaining bedrooms are served by the Family Bathroom, with a white coloured suite comprising a panelled bath with fitted electric shower above same, pedestal wash hand basin & low level WC.
OUTSIDE:
Tarmacadam drive extends to the single garage with half pitched tiled roof, side hinged doors, light & power connected. Adjacent to same is a useful storage area screened by established conifer hedging. Access to the rear garden can be gained via both sides of the property, one side offering a useful storage area. The fully enclosed rear garden is bounded by walling & fencing with a substantial paved patio adjacent to the property with brick retaining wall and steps leading to the remainder of garden being lawned, with a central mature apple tree as its focal point and at the very foot of the garden is the timber shed and a further shingle stone seating area.
Interested in this property?
Council tax
First listed
2 weeks agoEnergy Performance Certificate
Dorset, DT11
Marketed by
Vivien Horder Estate Agents - Blandford Forum 4 Salisbury Street Blandford Forum DT11 7ARPlacebuzz mortgage repayment calculator
Monthly repayment
The Est. Mortgage is for a 25 years repayment mortgage based on a 10% deposit and a 5.5% annual interest. It is only intended as a guide. Make sure you obtain accurate figures from your lender before committing to any mortgage. Your home may be repossessed if you do not keep up repayments on a mortgage.
Dorset, DT11 - Streetview
DISCLAIMER: Property descriptions and related information displayed on this page are marketing materials provided by Vivien Horder Estate Agents - Blandford Forum. Placebuzz does not warrant or accept any responsibility for the accuracy or completeness of the property descriptions or related information provided here and they do not constitute property particulars. Please contact Vivien Horder Estate Agents - Blandford Forum for full details and further information.




















