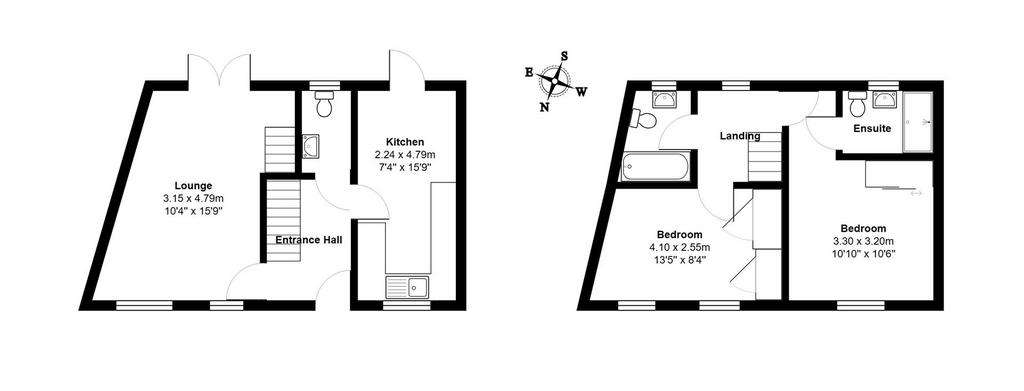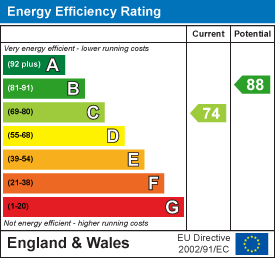2 bedroom end of terrace house for sale
Buzzard Rise, Stowmarket IP14terraced house
bedrooms

Property photos




+13
Property description
2 Bedroom End Terrace Property in exceptional condition located on the Cedars Park Development. Well maintained by the current owners 'The York' sits on a similar footprint to some 3 bedrooms with 2 good sized double bedrooms. Gas Central Heating, Double Glazing, Layout of Entrance hallway, Cloakroom, Living Room, Kitchen/Dining area, 2 First floor bedrooms, En Suite and Bathroom. 2 Allocated Car spaces behind the property.
Wireless monitored alarm system, Hive System, The location offers good access to the A14, Nearby Tesco store, Railway station nearby and accessible.
Entrance: - Front door into hallway, Karndean flooring, Radiator, Stairs off, Understairs cupboard, Control for Hive system.
Cloakroom: - 6'2 x 3'7 - Double glazed window to rear, Wc, Wash Basin, Radiator. Karndean flooring.
Living Room: - 15'10 max x 11'4 to 10'6 - 2 Double glazed windows to front, French doors at rear leading to garden, Under stairs recess. 2 Radiators.
Kitchen/Diner: - 15'5 x 7'5 - Double glazed window to front, Rear door to garden. Modern fitted units and worktops, Built in Neff Oven, Zanussi Hob, Extractor hood. Space and plumbing for washing machine. Radiator, Karndean flooring.
Landing: - Double glazed window to rear, Radiator, Loft access.
Bedroom 1: - 15'6 to 10'6 to 8'7 x 11'5 - Double glazed window to front, Built in wardrobe with mirrored fronts, Radiator.
En Suite: - 7'1 x 4'8 - Double glazed window to rear, Double width shower cubicle with shower, Wc, Wash Basin, Karndean flooring, Towel Rad.
Bedroom 2: - 11'2 x 11'3 - 2 Double glazed windows to front, Radiator, Built in cupboard with hanging and storage space. Cupboard with Hot water tank.
Bathroom: - 6'10 x 5'2 - Double glazed window to rear. Bath with shower over, Wc, Wash Basin, Towel Rad, Karndean flooring.
Outside: - Garden at the front is lawned and has shrubs, Path to front door, Side access with gate into rear garden, Rear garden is lawned, Borders laid with stone and shrubs, Enclosed fencing, Outside taps at the front and back. 2 Allocated car spaces behind the property.
Wireless monitored alarm system, Hive System, The location offers good access to the A14, Nearby Tesco store, Railway station nearby and accessible.
Entrance: - Front door into hallway, Karndean flooring, Radiator, Stairs off, Understairs cupboard, Control for Hive system.
Cloakroom: - 6'2 x 3'7 - Double glazed window to rear, Wc, Wash Basin, Radiator. Karndean flooring.
Living Room: - 15'10 max x 11'4 to 10'6 - 2 Double glazed windows to front, French doors at rear leading to garden, Under stairs recess. 2 Radiators.
Kitchen/Diner: - 15'5 x 7'5 - Double glazed window to front, Rear door to garden. Modern fitted units and worktops, Built in Neff Oven, Zanussi Hob, Extractor hood. Space and plumbing for washing machine. Radiator, Karndean flooring.
Landing: - Double glazed window to rear, Radiator, Loft access.
Bedroom 1: - 15'6 to 10'6 to 8'7 x 11'5 - Double glazed window to front, Built in wardrobe with mirrored fronts, Radiator.
En Suite: - 7'1 x 4'8 - Double glazed window to rear, Double width shower cubicle with shower, Wc, Wash Basin, Karndean flooring, Towel Rad.
Bedroom 2: - 11'2 x 11'3 - 2 Double glazed windows to front, Radiator, Built in cupboard with hanging and storage space. Cupboard with Hot water tank.
Bathroom: - 6'10 x 5'2 - Double glazed window to rear. Bath with shower over, Wc, Wash Basin, Towel Rad, Karndean flooring.
Outside: - Garden at the front is lawned and has shrubs, Path to front door, Side access with gate into rear garden, Rear garden is lawned, Borders laid with stone and shrubs, Enclosed fencing, Outside taps at the front and back. 2 Allocated car spaces behind the property.
Interested in this property?
Council tax
First listed
2 weeks agoEnergy Performance Certificate
Buzzard Rise, Stowmarket IP14
Marketed by
Bucks Property - Stowmarket 3 Market Place Stowmarket IP14 1DTPlacebuzz mortgage repayment calculator
Monthly repayment
The Est. Mortgage is for a 25 years repayment mortgage based on a 10% deposit and a 5.5% annual interest. It is only intended as a guide. Make sure you obtain accurate figures from your lender before committing to any mortgage. Your home may be repossessed if you do not keep up repayments on a mortgage.
Buzzard Rise, Stowmarket IP14 - Streetview
DISCLAIMER: Property descriptions and related information displayed on this page are marketing materials provided by Bucks Property - Stowmarket. Placebuzz does not warrant or accept any responsibility for the accuracy or completeness of the property descriptions or related information provided here and they do not constitute property particulars. Please contact Bucks Property - Stowmarket for full details and further information.


















