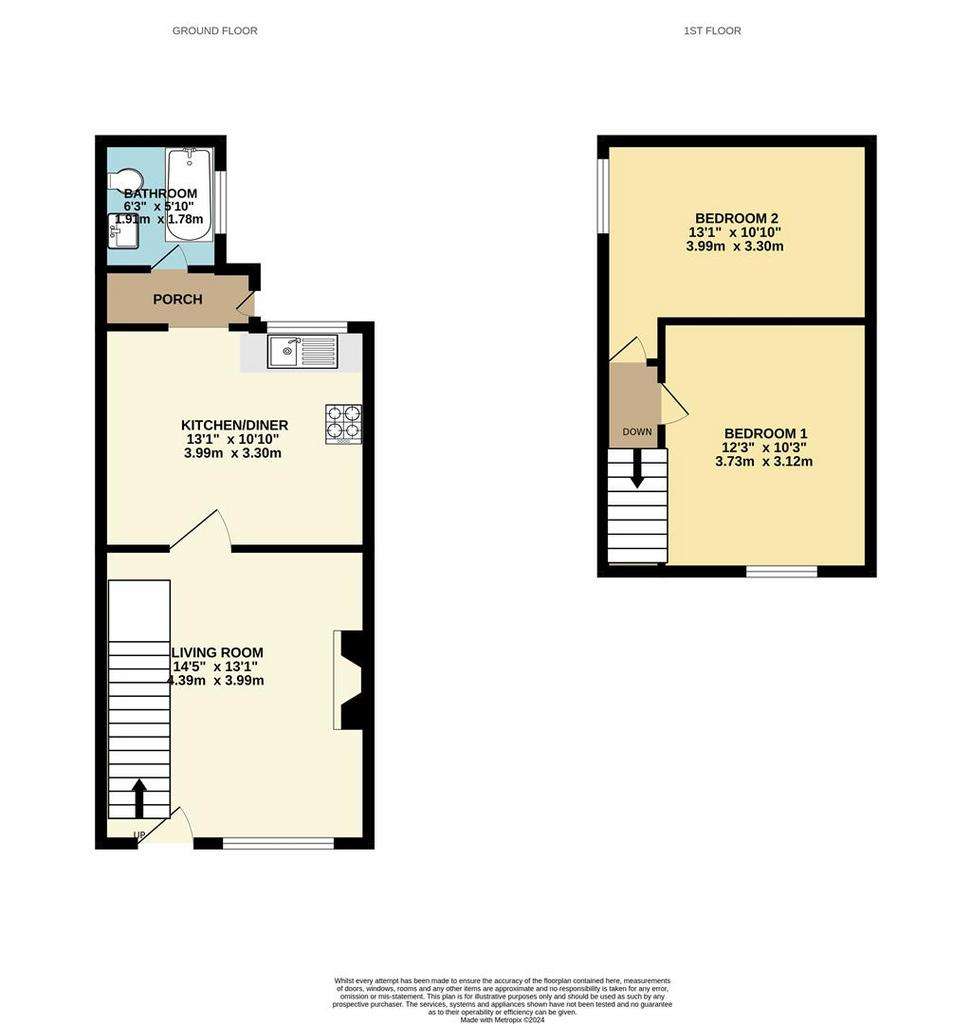2 bedroom terraced house for sale
Bridgemont, High Peak SK23terraced house
bedrooms

Property photos




+8
Property description
Close to the Peak Forest canal and conveniently located on the outskirts of Whaley Bridge, a spacious stone built mid terraced home. Offering well proportioned accommodation with two double bedrooms. Pvc double glazing with secondary glazing to the front, gas central heating and also comprising: living room with inglenook fireplace, dining kitchen, recently fitted ground floor family bathroom. Externally there is a tiered rear garden which is enclosed with a good degree of privacy . In the popular location of Bridgemont and next to a lovely village park. Viewing highly recommended.
Ground Floor -
Living Room - 4.39m x 3.68m (14'5 x 12'1) - Front pvc door leading into living room with inglenook fireplace, central heating radiator, front pvc double glazed window, stairs to first floor and glazed door to;
Dining Kitchen - 3.30m x 3.96m (10'10 x 13'00) - White gloss base units with laminate worksurface over incorporating stainless steel sink and drainer unit, space for range cooker with stainless steel extractor hood over, exposed stone flagged flooring, rear pvc double glazed window central heating radiator and access to;
Rear Porch/Utility Area - 0.86m x 2.29m (2'10 x 7'6) - Rear pvc glazed door, plumbing for washing machine and dryer, door to;
Bathroom - 1.80m x 1.91m (5'11 x 6'3) - Recently fitted modern white suite incorporating panelled bath with chrome shower over and glass shower screen, close coupled wc, sink with vanity unit, partially tiled walls and rear pvc double glazed window.
First Floor -
Landing - Loft access and doors to;
Bedroom One - 3.10m x 3.73m (10'2 x 12'3) - Front pvc triple glazed window, central heating radiator and storage areas.
Bedroom Two - 4.06m x 3.05m (13'4 x 10'0) - Rear pvc double glazed window, built in storage cupboard housing central heating boiler and central heating radiator.
Outside -
Rear Garden - Stone steps up to an enclosed rear garden enjoying a good degree of privacy.
Ground Floor -
Living Room - 4.39m x 3.68m (14'5 x 12'1) - Front pvc door leading into living room with inglenook fireplace, central heating radiator, front pvc double glazed window, stairs to first floor and glazed door to;
Dining Kitchen - 3.30m x 3.96m (10'10 x 13'00) - White gloss base units with laminate worksurface over incorporating stainless steel sink and drainer unit, space for range cooker with stainless steel extractor hood over, exposed stone flagged flooring, rear pvc double glazed window central heating radiator and access to;
Rear Porch/Utility Area - 0.86m x 2.29m (2'10 x 7'6) - Rear pvc glazed door, plumbing for washing machine and dryer, door to;
Bathroom - 1.80m x 1.91m (5'11 x 6'3) - Recently fitted modern white suite incorporating panelled bath with chrome shower over and glass shower screen, close coupled wc, sink with vanity unit, partially tiled walls and rear pvc double glazed window.
First Floor -
Landing - Loft access and doors to;
Bedroom One - 3.10m x 3.73m (10'2 x 12'3) - Front pvc triple glazed window, central heating radiator and storage areas.
Bedroom Two - 4.06m x 3.05m (13'4 x 10'0) - Rear pvc double glazed window, built in storage cupboard housing central heating boiler and central heating radiator.
Outside -
Rear Garden - Stone steps up to an enclosed rear garden enjoying a good degree of privacy.
Interested in this property?
Council tax
First listed
2 weeks agoBridgemont, High Peak SK23
Marketed by
Jordan Fishwick - New Mills 2 Union Road New Mills SK22 3ESPlacebuzz mortgage repayment calculator
Monthly repayment
The Est. Mortgage is for a 25 years repayment mortgage based on a 10% deposit and a 5.5% annual interest. It is only intended as a guide. Make sure you obtain accurate figures from your lender before committing to any mortgage. Your home may be repossessed if you do not keep up repayments on a mortgage.
Bridgemont, High Peak SK23 - Streetview
DISCLAIMER: Property descriptions and related information displayed on this page are marketing materials provided by Jordan Fishwick - New Mills. Placebuzz does not warrant or accept any responsibility for the accuracy or completeness of the property descriptions or related information provided here and they do not constitute property particulars. Please contact Jordan Fishwick - New Mills for full details and further information.












