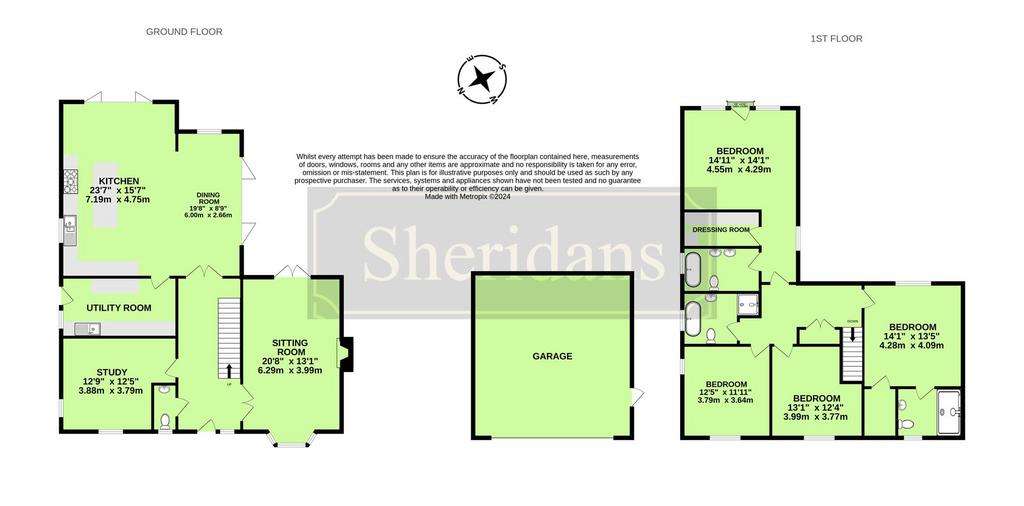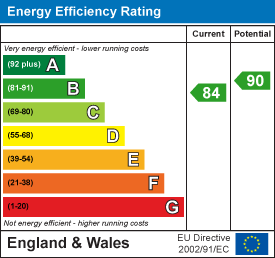4 bedroom detached house for sale
Willow Corner, Worthamdetached house
bedrooms

Property photos




+27
Property description
Outstanding four bedroomed detached house providing stylish living in a delightful village setting.
Built in 2019 to a particularly high specification, with luxurious fittings and finishes including fine oak flooring, oak staircase and periods style fireplace, this exceptional family home provides beautifully proportioned accommodation boasting light and airy rooms extending to over 2600 sq. ft. The house is built to a traditional farmhouse style yet offers all modern facilities such as under floor heating on both ground and first floors and also air conditioning. The heating for each room is controlled by its own thermostat - allowing you to tailor the heating in each room to suit its level of use.
The beautifully presented accommodation currently in brief comprises of a large reception hall with oak flooring and oak staircase to first floor. The hallway provides access to all the rooms on the ground floor. To the left is a spacious reception room offering potential for a home study, children's playroom, snug or downstairs guest bedroom. Stylish wood shutters have been recently fitted to all front facing rooms. To the opposite side of the hallway is a sizeable, double aspect sitting room. This room is well-proportioned, with an exposed brick chimney breast, wood burner and double doors that open into the garden.
The stunning kitchen / dining area is a fantastic space for entertaining, fitted with a range of grey cabinets, complemented by striking white quartz worktops. The generous kitchen island, complete with a wine refrigerator, provides a relaxed setting for breakfast, complemented by further seating and dining areas, boasting stylish Bi-fold doors opening to the terrace and gardens.
There is a spacious utility room adjoining the kitchen providing plenty of storage. A cloakroom completes the rooms to the ground floor.
On the first floor are four generous bedrooms. The standout among them is the principal bedroom, characterised by its bright, spacious design. This room features a striking vaulted ceiling and a Juliet balcony affording panoramic countryside views. Additionally, this room also boasts a fantastic walk-in wardrobe and an en-suite bathroom, complete with sumptuous free-standing bath and air conditioning.
The remaining three bedrooms on the first floor are all generously sized, with the second largest bedroom featuring a stylish en-suite and walk-in wardrobe. A spacious family bathroom, with free-standing bath and separate shower serves the remaining bedrooms on this floor. The current owners, have had the main loft space boarded creating, a significant storage space.
Outside - The house is set back within its plot, with a large driveway providing parking for several vehicles and access to the detached, large double garage, boarded to create additional storage, with automatic roller door and weather boarding. The property benefits from a large back garden with a paved patio area which is perfect for outside dining. The rest of the garden is laid to lawn with paddock fencing permitting views of the farmland at the back of the property and beyond.
Location - The house enjoys a delightful setting affording far reaching countryside views to the rear. Wortham is a traditional Suffolk village reputed to have one of the largest commons in the County and benefits from Parish facilities including a Primary School, St Mary the Virgin Church, a village shop, post office, tea rooms and a vibrant sports club (tennis, cricket and football). Approximately 3 miles to the north-east is the market town of Diss with a direct commuter rail service to London Liverpool Street taking approximately 90 minutes and services to Cambridge, Ipswich and Norwich. Approximately 18 miles to the South-West is the market town of Bury St Edmunds which provides a wide range of services and access to the A14.
Directions - Proceed to the market town of Diss along the A143 from the direction of Bury St Edmunds. On entering the village of Wortham take a left hand turn across the common and follow the road past the tennis courts. The property will be located on the right-hand side set back from the road.
.
Services
Mains Water & Electricity. Private Drainage (Treatment Plant), Air Source Heat Pump Heating - underfloor to ground and first floor. Air conditioning. Council tax band: F. EPC Rating: B.
Built in 2019 to a particularly high specification, with luxurious fittings and finishes including fine oak flooring, oak staircase and periods style fireplace, this exceptional family home provides beautifully proportioned accommodation boasting light and airy rooms extending to over 2600 sq. ft. The house is built to a traditional farmhouse style yet offers all modern facilities such as under floor heating on both ground and first floors and also air conditioning. The heating for each room is controlled by its own thermostat - allowing you to tailor the heating in each room to suit its level of use.
The beautifully presented accommodation currently in brief comprises of a large reception hall with oak flooring and oak staircase to first floor. The hallway provides access to all the rooms on the ground floor. To the left is a spacious reception room offering potential for a home study, children's playroom, snug or downstairs guest bedroom. Stylish wood shutters have been recently fitted to all front facing rooms. To the opposite side of the hallway is a sizeable, double aspect sitting room. This room is well-proportioned, with an exposed brick chimney breast, wood burner and double doors that open into the garden.
The stunning kitchen / dining area is a fantastic space for entertaining, fitted with a range of grey cabinets, complemented by striking white quartz worktops. The generous kitchen island, complete with a wine refrigerator, provides a relaxed setting for breakfast, complemented by further seating and dining areas, boasting stylish Bi-fold doors opening to the terrace and gardens.
There is a spacious utility room adjoining the kitchen providing plenty of storage. A cloakroom completes the rooms to the ground floor.
On the first floor are four generous bedrooms. The standout among them is the principal bedroom, characterised by its bright, spacious design. This room features a striking vaulted ceiling and a Juliet balcony affording panoramic countryside views. Additionally, this room also boasts a fantastic walk-in wardrobe and an en-suite bathroom, complete with sumptuous free-standing bath and air conditioning.
The remaining three bedrooms on the first floor are all generously sized, with the second largest bedroom featuring a stylish en-suite and walk-in wardrobe. A spacious family bathroom, with free-standing bath and separate shower serves the remaining bedrooms on this floor. The current owners, have had the main loft space boarded creating, a significant storage space.
Outside - The house is set back within its plot, with a large driveway providing parking for several vehicles and access to the detached, large double garage, boarded to create additional storage, with automatic roller door and weather boarding. The property benefits from a large back garden with a paved patio area which is perfect for outside dining. The rest of the garden is laid to lawn with paddock fencing permitting views of the farmland at the back of the property and beyond.
Location - The house enjoys a delightful setting affording far reaching countryside views to the rear. Wortham is a traditional Suffolk village reputed to have one of the largest commons in the County and benefits from Parish facilities including a Primary School, St Mary the Virgin Church, a village shop, post office, tea rooms and a vibrant sports club (tennis, cricket and football). Approximately 3 miles to the north-east is the market town of Diss with a direct commuter rail service to London Liverpool Street taking approximately 90 minutes and services to Cambridge, Ipswich and Norwich. Approximately 18 miles to the South-West is the market town of Bury St Edmunds which provides a wide range of services and access to the A14.
Directions - Proceed to the market town of Diss along the A143 from the direction of Bury St Edmunds. On entering the village of Wortham take a left hand turn across the common and follow the road past the tennis courts. The property will be located on the right-hand side set back from the road.
.
Services
Mains Water & Electricity. Private Drainage (Treatment Plant), Air Source Heat Pump Heating - underfloor to ground and first floor. Air conditioning. Council tax band: F. EPC Rating: B.
Interested in this property?
Council tax
First listed
2 weeks agoEnergy Performance Certificate
Willow Corner, Wortham
Marketed by
Sheridans - Bury St Edmunds 19 Langton Place Bury St. Edmunds IP33 1NEPlacebuzz mortgage repayment calculator
Monthly repayment
The Est. Mortgage is for a 25 years repayment mortgage based on a 10% deposit and a 5.5% annual interest. It is only intended as a guide. Make sure you obtain accurate figures from your lender before committing to any mortgage. Your home may be repossessed if you do not keep up repayments on a mortgage.
Willow Corner, Wortham - Streetview
DISCLAIMER: Property descriptions and related information displayed on this page are marketing materials provided by Sheridans - Bury St Edmunds. Placebuzz does not warrant or accept any responsibility for the accuracy or completeness of the property descriptions or related information provided here and they do not constitute property particulars. Please contact Sheridans - Bury St Edmunds for full details and further information.
































