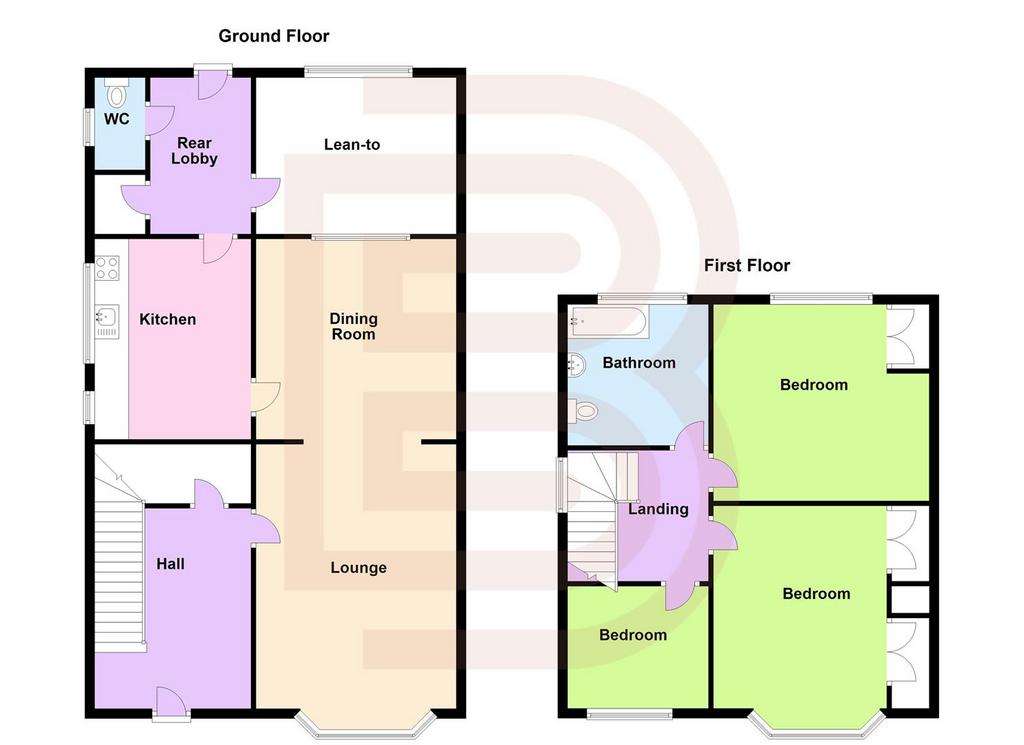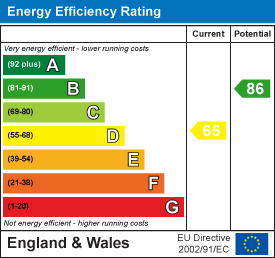3 bedroom semi-detached house for sale
Bilton Road, Rugby CV22semi-detached house
bedrooms

Property photos




+16
Property description
A fantastic opportunity to purchase a period three bedroom semi detached property on a large plot. The property itself comes with no onward chain and is situated conveniently for good local schools and amenities with its close proximity to Rugby High School and Bilton village. Inside there is a Hallway, lounge/diner, kitchen, lean to, three bedrooms, bathroom, downstairs WC. While outside there is a long garden and outbuildings for any budding gardener that likes a workshop. Early inspection is advised to avoid disappointment.
Summary -
Storm Porch - Feature archway leading to decorative stain glass front door opening into:
Hall - With stairs to first floor landing and doors to further accommodation. Radiator. Cupboard housing British gas boiler. Further understairs cupboard. Electric consumer unit. Door into:
Lounge - 4.11m x 3.58m (13'6 x 11'9) - Bay window to front elevation. Coal effect fire. Picture rails. Coving. TV point. Radiator. Archway into:
Dining Room - 2.90m x 3.58m (9'6 x 11'9) - Built in cabinets and cupboards. Window to rear elevation. Radiator. Coving. Door into:
Kitchen - 3.53m x 2.21m (11'7 x 7'3) - With a range of base and eye level units and roll top worksurfaces. Two windows to the side elevation. Space and plumbing for washing machine. Built in sink with separate taps. Space for cooker. Space for fridge and freezer. Door into:
Rear Lobby - 1.75m x 1.55m (5'9 x 5'1) - Storage cupboard. Door to garden. Door to lean to. Door to
Wc - Window and toilet.
Lean To - 2.92m x 1.68m (9'7 x 5'6) - Windows to the rear elevation.
First Floor Landing - Window to the side elevation. Loft access. Doors to further accommodation.
Main Bedroom - 4.34m x 2.95m (14'3 x 9'8) - Bay fronted window. Two double wardrobes. Radiator.
Bedroom Two - 3.58m x 2.67m (11'9 x 8'9) - Window to the rear elevation. Radiator. Built in wardrobes.
Bedroom Three - 2.01m x 2.21m (6'7 x 7'3) - Window to the front. Radiator.
Bathroom - 1.98m x 2.29m (6'6 x 7'6 ) - Single panel bath and separate taps and mixer shower over. Wash hand basin with pedestal and mixer taps. Low flush wc. Window to rear. Towel rail. Tiled walls.
Garden - Mature rear garden with some fencing. Outside sockets. Outside lighting. Patio. Access to side. Access into:
Outbuildings - Storage areas. Workbench areas. Electrics and lighting.
Front And Drive - Parking for two vehicles. Front hedgerow and trees providing privacy.
Summary -
Storm Porch - Feature archway leading to decorative stain glass front door opening into:
Hall - With stairs to first floor landing and doors to further accommodation. Radiator. Cupboard housing British gas boiler. Further understairs cupboard. Electric consumer unit. Door into:
Lounge - 4.11m x 3.58m (13'6 x 11'9) - Bay window to front elevation. Coal effect fire. Picture rails. Coving. TV point. Radiator. Archway into:
Dining Room - 2.90m x 3.58m (9'6 x 11'9) - Built in cabinets and cupboards. Window to rear elevation. Radiator. Coving. Door into:
Kitchen - 3.53m x 2.21m (11'7 x 7'3) - With a range of base and eye level units and roll top worksurfaces. Two windows to the side elevation. Space and plumbing for washing machine. Built in sink with separate taps. Space for cooker. Space for fridge and freezer. Door into:
Rear Lobby - 1.75m x 1.55m (5'9 x 5'1) - Storage cupboard. Door to garden. Door to lean to. Door to
Wc - Window and toilet.
Lean To - 2.92m x 1.68m (9'7 x 5'6) - Windows to the rear elevation.
First Floor Landing - Window to the side elevation. Loft access. Doors to further accommodation.
Main Bedroom - 4.34m x 2.95m (14'3 x 9'8) - Bay fronted window. Two double wardrobes. Radiator.
Bedroom Two - 3.58m x 2.67m (11'9 x 8'9) - Window to the rear elevation. Radiator. Built in wardrobes.
Bedroom Three - 2.01m x 2.21m (6'7 x 7'3) - Window to the front. Radiator.
Bathroom - 1.98m x 2.29m (6'6 x 7'6 ) - Single panel bath and separate taps and mixer shower over. Wash hand basin with pedestal and mixer taps. Low flush wc. Window to rear. Towel rail. Tiled walls.
Garden - Mature rear garden with some fencing. Outside sockets. Outside lighting. Patio. Access to side. Access into:
Outbuildings - Storage areas. Workbench areas. Electrics and lighting.
Front And Drive - Parking for two vehicles. Front hedgerow and trees providing privacy.
Council tax
First listed
2 weeks agoEnergy Performance Certificate
Bilton Road, Rugby CV22
Placebuzz mortgage repayment calculator
Monthly repayment
The Est. Mortgage is for a 25 years repayment mortgage based on a 10% deposit and a 5.5% annual interest. It is only intended as a guide. Make sure you obtain accurate figures from your lender before committing to any mortgage. Your home may be repossessed if you do not keep up repayments on a mortgage.
Bilton Road, Rugby CV22 - Streetview
DISCLAIMER: Property descriptions and related information displayed on this page are marketing materials provided by Ellis Brooke Estate Agents - Rugby. Placebuzz does not warrant or accept any responsibility for the accuracy or completeness of the property descriptions or related information provided here and they do not constitute property particulars. Please contact Ellis Brooke Estate Agents - Rugby for full details and further information.





















