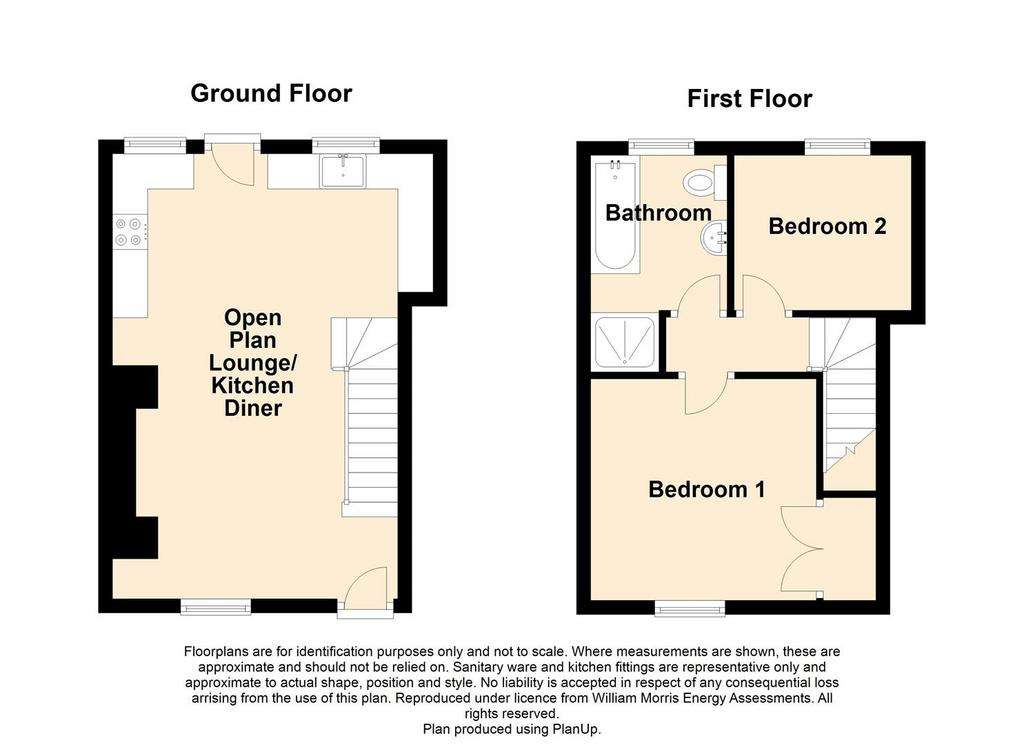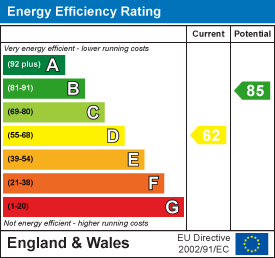2 bedroom cottage for sale
2 Efail Uchafhouse
bedrooms

Property photos




+21
Property description
A stunning 2 bedroom country cottage offering immaculately presented character accommodation in a hamlet setting with countryside views.
Improved, upgraded and sympathetically modernised character stone cottage with large rear garden, garden studio/office and parking space for 2 vehicles. Open plan ground floor living area comprising lounge and dining kitchen with feature inglenook stone fireplace and log burning stove, modern fitted kitchen with integrated appliances, underfloor heating. 2 Double bedrooms and 4 piece modern bathroom at first floor level. uPVC double glazed windows, composite stable front door. Timber clad garden studio with bespoke desk and shelving ideal for home office use or artist studio. The property also doubles up as a outside utility area with porcelain Belfast sink and water supply. Large grassed garden and timber decked area for Alfresco dining. Viewing highly recommended.
Accommodation: - The accommodation affords: (approximate measurement only)
Open Plan Ground Floor: - 6.33m x 3.9m extending to 4.57m in kitchen area (2 -
Lounge: - Composite double glazed stable front door with step leading down; feature inglenook fireplace surround with raised slate hearth and slate lintel over; Multi-fuel stove; inset spot lighting; TV point; Sash double glazed window overlooking front of property; staircase leading off to first floor level; understair storage cupboard; timber effect flooring with underfloor heating.
Kitchen Diner: - Fitted range of modern base and wall units with oak worktops; pull out dual bin drawer; integrated stainless steel oven; four plate ceramic hob; canopy stainless steel extractor hood above; wine rack; integrated 70/30 fridge freezer; integrated combination oven/microwave; built-in washing machine and integrated slim-line dishwasher; porcelain Belfast sink with mixer tap; uPVC double glazed window overlooking rear and further uPVC double glazed door and window leading onto rear garden.
First Floor -
Small Landing: -
Bedroom 1: - 3m x 2.89m (9'10" x 9'5") - uPVC double glazed sash window overlooking front enjoying views; timber flooring; wall panel electric heater; vaulted ceiling; range of built-in wardrobes and linen/airing cupboard along one wall.
Bedroom 2: - 2.56m x 2.45m (8'4" x 8'0") - uPVC double glazed window overlooking rear; timber flooring; wall panel electric heater; inset spotlighting.
Bathroom: - 3.23m reducing 2.49m x 1.93m (10'7" reducing 8'2" - 4 piece suite comprising large shower enclosure with sliding glazed door, tile panelled bath, low level WC, pedestal wash hand basin. Tiled splash-back; expel air fan; uPVC double glazed window to rear; tiled floor; vaulted ceiling.
Oustide: - Small front forecourt garden area with flagged flooring, outside lighting. Large rear enclosed garden with initial decked area outside rear door providing ample area for Alfresco dining. Steps leading down to path and grassed garden, further golden pea gravel seating area in front of garden studio. To the rear of the garden studio there is good storage or additional seating area. The property benefits form 2 parking spaces, located on the upper side of number 3 Efail Uchaf.
Garden Studio/Office: - 3.95m x 2.39m (12'11" x 7'10") - Timber clad built garden summerhouse/studio with double glazed windows and twin french doors to front covered veranda. Bespoke timber shelving and desk for office area, space for dryer and freezer, range of storage shelving, wall mounted broadband connection. Power and light connected, Hot and cold water supply and porcelain Belfast style sink.
Services: - Mains water, electricity and drainage are connected.
Directions: - On entering the village of Llanddoged bear Left by the Church and around the walled graveyard and out of the village.Take a right turn where the road forks and follow this country lane to a small hamlet with Chapel on Left. Go over the small bridge and 2 Efail Uchaf is on the left.
Council Tax Band: - Band 'B' - Conwy Borough County Council
Viewing Llanrwst - By appointment through the agents Iwan M Williams, 5 Denbigh Street, Llanrwst, tel[use Contact Agent Button], [use Contact Agent Button]
Proof Of Funds - In order to comply with anti-money laundering regulations, Iwan M Williams Estate Agents require all buyers to provide us with proof of identity and proof of current residential address. The following documents must be presented in all cases: IDENTITY DOCUMENTS: a photographic ID, such as current passport or UK driving licence. EVIDENCE OF ADDRESS: a bank, building society statement, utility bill, credit card bill or any other form of ID, issued within the previous three months, providing evidence of residency as the correspondence address.
Maenan is a small community of individual homes and farms located on the eastern side of the Conwy Valley approximately 3 miles from the traditional market town of Llanrwst.
Improved, upgraded and sympathetically modernised character stone cottage with large rear garden, garden studio/office and parking space for 2 vehicles. Open plan ground floor living area comprising lounge and dining kitchen with feature inglenook stone fireplace and log burning stove, modern fitted kitchen with integrated appliances, underfloor heating. 2 Double bedrooms and 4 piece modern bathroom at first floor level. uPVC double glazed windows, composite stable front door. Timber clad garden studio with bespoke desk and shelving ideal for home office use or artist studio. The property also doubles up as a outside utility area with porcelain Belfast sink and water supply. Large grassed garden and timber decked area for Alfresco dining. Viewing highly recommended.
Accommodation: - The accommodation affords: (approximate measurement only)
Open Plan Ground Floor: - 6.33m x 3.9m extending to 4.57m in kitchen area (2 -
Lounge: - Composite double glazed stable front door with step leading down; feature inglenook fireplace surround with raised slate hearth and slate lintel over; Multi-fuel stove; inset spot lighting; TV point; Sash double glazed window overlooking front of property; staircase leading off to first floor level; understair storage cupboard; timber effect flooring with underfloor heating.
Kitchen Diner: - Fitted range of modern base and wall units with oak worktops; pull out dual bin drawer; integrated stainless steel oven; four plate ceramic hob; canopy stainless steel extractor hood above; wine rack; integrated 70/30 fridge freezer; integrated combination oven/microwave; built-in washing machine and integrated slim-line dishwasher; porcelain Belfast sink with mixer tap; uPVC double glazed window overlooking rear and further uPVC double glazed door and window leading onto rear garden.
First Floor -
Small Landing: -
Bedroom 1: - 3m x 2.89m (9'10" x 9'5") - uPVC double glazed sash window overlooking front enjoying views; timber flooring; wall panel electric heater; vaulted ceiling; range of built-in wardrobes and linen/airing cupboard along one wall.
Bedroom 2: - 2.56m x 2.45m (8'4" x 8'0") - uPVC double glazed window overlooking rear; timber flooring; wall panel electric heater; inset spotlighting.
Bathroom: - 3.23m reducing 2.49m x 1.93m (10'7" reducing 8'2" - 4 piece suite comprising large shower enclosure with sliding glazed door, tile panelled bath, low level WC, pedestal wash hand basin. Tiled splash-back; expel air fan; uPVC double glazed window to rear; tiled floor; vaulted ceiling.
Oustide: - Small front forecourt garden area with flagged flooring, outside lighting. Large rear enclosed garden with initial decked area outside rear door providing ample area for Alfresco dining. Steps leading down to path and grassed garden, further golden pea gravel seating area in front of garden studio. To the rear of the garden studio there is good storage or additional seating area. The property benefits form 2 parking spaces, located on the upper side of number 3 Efail Uchaf.
Garden Studio/Office: - 3.95m x 2.39m (12'11" x 7'10") - Timber clad built garden summerhouse/studio with double glazed windows and twin french doors to front covered veranda. Bespoke timber shelving and desk for office area, space for dryer and freezer, range of storage shelving, wall mounted broadband connection. Power and light connected, Hot and cold water supply and porcelain Belfast style sink.
Services: - Mains water, electricity and drainage are connected.
Directions: - On entering the village of Llanddoged bear Left by the Church and around the walled graveyard and out of the village.Take a right turn where the road forks and follow this country lane to a small hamlet with Chapel on Left. Go over the small bridge and 2 Efail Uchaf is on the left.
Council Tax Band: - Band 'B' - Conwy Borough County Council
Viewing Llanrwst - By appointment through the agents Iwan M Williams, 5 Denbigh Street, Llanrwst, tel[use Contact Agent Button], [use Contact Agent Button]
Proof Of Funds - In order to comply with anti-money laundering regulations, Iwan M Williams Estate Agents require all buyers to provide us with proof of identity and proof of current residential address. The following documents must be presented in all cases: IDENTITY DOCUMENTS: a photographic ID, such as current passport or UK driving licence. EVIDENCE OF ADDRESS: a bank, building society statement, utility bill, credit card bill or any other form of ID, issued within the previous three months, providing evidence of residency as the correspondence address.
Maenan is a small community of individual homes and farms located on the eastern side of the Conwy Valley approximately 3 miles from the traditional market town of Llanrwst.
Interested in this property?
Council tax
First listed
2 weeks agoEnergy Performance Certificate
2 Efail Uchaf
Marketed by
Iwan M Williams - Llanrwst Charlton Stores, 5 Denbigh Street Llanrwst LL26 0LLPlacebuzz mortgage repayment calculator
Monthly repayment
The Est. Mortgage is for a 25 years repayment mortgage based on a 10% deposit and a 5.5% annual interest. It is only intended as a guide. Make sure you obtain accurate figures from your lender before committing to any mortgage. Your home may be repossessed if you do not keep up repayments on a mortgage.
2 Efail Uchaf - Streetview
DISCLAIMER: Property descriptions and related information displayed on this page are marketing materials provided by Iwan M Williams - Llanrwst. Placebuzz does not warrant or accept any responsibility for the accuracy or completeness of the property descriptions or related information provided here and they do not constitute property particulars. Please contact Iwan M Williams - Llanrwst for full details and further information.


























