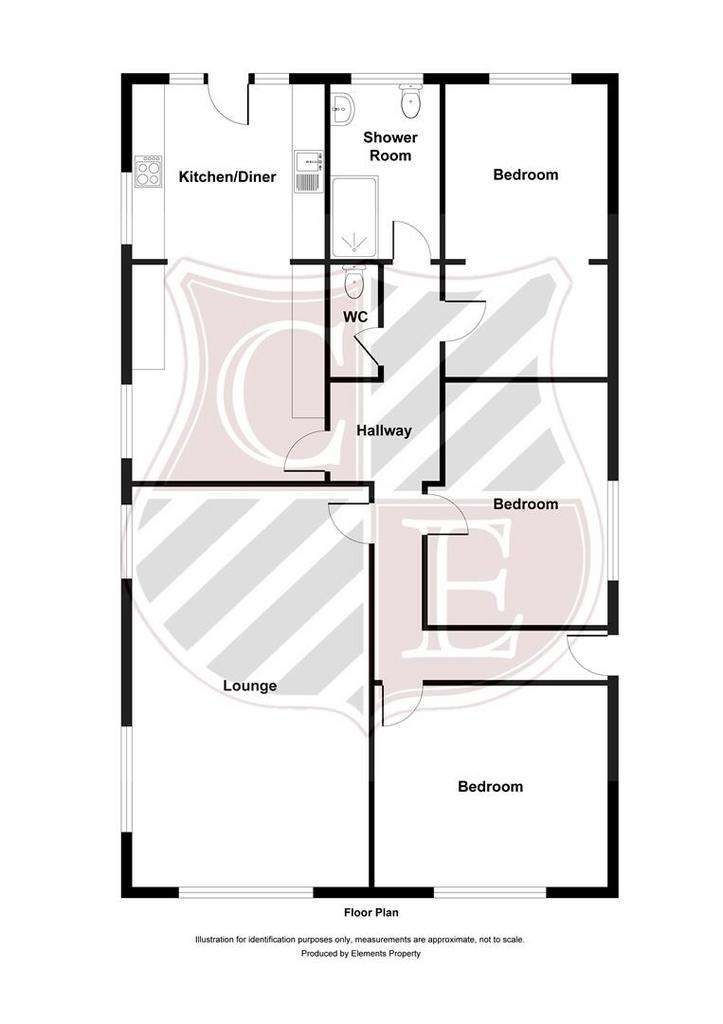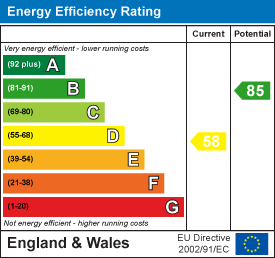3 bedroom detached bungalow for sale
Norwood Drive, Benfleetbungalow
bedrooms

Property photos




+15
Property description
LOCATED IN A QUIET TRAFFIC FREE LOCATION, this detached three double bedroom bungalow enjoying pleasant views and a 45 x 70 rear garden with ample space to the side for extensions STP.
This well maintained property is located within a short walk of the station and shopping facilities in the high road, with the conservation area having a variety of quaint pubs and restaurants also within a short walk.
Entrance Hall - Composite door leading to spacious L shaped hall, coved and skimmed ceiling, radiator, loft access with fitted ladder.
Lounge - 6.10m x 3.66m (20 x 12) - Window to front with pleasant views and two windows to flank, wood laminate flooring, two radiators, coved and skimmed ceiling.
Kitchen/Diner - 6.40m x 2.82m (21 x 9'3) - Two windows and door to rear and window to flank, range of quality fitted base and wall units, matching dresser, two pull out basket drawers, inset white enamel single drainer sink unit with mixer tap, full height pull out larder unit, ceramic hob and electric oven extractor hood over, integrated fridge, two integrated freezers,, attractive tiling to work surface areas, slate tiled floor.
Bedroom One - 3.35m x 3.12m (11 x 10'3) - Window to front, radiator, built in wardrobes to one wall, coved ceiling.
Bedroom Two - 3.71m x 2.90m (12'2 x 9'6) - Window to flank, radiator, coved and skimmed ceiling, wood laminate flooring.
Bedroom Three - 4.50m x 2.82m (14'9 x 9'3) - Window to rear, radiator, wood laminate flooring, coved and skimmed ceiling.
Shower Room - Window to rear, modern white suite comprising of walk in double shower with electric shower unit and glass shower screen, close coupled wc with push button control, pedestal wash hand basin, coved and skimmed ceiling, fully tiled to shower area.
Separate Wc - White suite comprising of close coupled wc.
Rear Garden - 13.72m x 21.34m (45 x 70) - Secluded garden with large lawn area, raised block paved patio area to rear of garden, flower beds, two side entrances.
Front Garden - Low maintenance with planted shrubs and ornamental trees.
Detached Garage - Located to the rear of the garden with concrete parking area in front, the garage is approached via an unmade driveway off Sidwell Park.
Council Tax Band - E
This well maintained property is located within a short walk of the station and shopping facilities in the high road, with the conservation area having a variety of quaint pubs and restaurants also within a short walk.
Entrance Hall - Composite door leading to spacious L shaped hall, coved and skimmed ceiling, radiator, loft access with fitted ladder.
Lounge - 6.10m x 3.66m (20 x 12) - Window to front with pleasant views and two windows to flank, wood laminate flooring, two radiators, coved and skimmed ceiling.
Kitchen/Diner - 6.40m x 2.82m (21 x 9'3) - Two windows and door to rear and window to flank, range of quality fitted base and wall units, matching dresser, two pull out basket drawers, inset white enamel single drainer sink unit with mixer tap, full height pull out larder unit, ceramic hob and electric oven extractor hood over, integrated fridge, two integrated freezers,, attractive tiling to work surface areas, slate tiled floor.
Bedroom One - 3.35m x 3.12m (11 x 10'3) - Window to front, radiator, built in wardrobes to one wall, coved ceiling.
Bedroom Two - 3.71m x 2.90m (12'2 x 9'6) - Window to flank, radiator, coved and skimmed ceiling, wood laminate flooring.
Bedroom Three - 4.50m x 2.82m (14'9 x 9'3) - Window to rear, radiator, wood laminate flooring, coved and skimmed ceiling.
Shower Room - Window to rear, modern white suite comprising of walk in double shower with electric shower unit and glass shower screen, close coupled wc with push button control, pedestal wash hand basin, coved and skimmed ceiling, fully tiled to shower area.
Separate Wc - White suite comprising of close coupled wc.
Rear Garden - 13.72m x 21.34m (45 x 70) - Secluded garden with large lawn area, raised block paved patio area to rear of garden, flower beds, two side entrances.
Front Garden - Low maintenance with planted shrubs and ornamental trees.
Detached Garage - Located to the rear of the garden with concrete parking area in front, the garage is approached via an unmade driveway off Sidwell Park.
Council Tax Band - E
Council tax
First listed
2 weeks agoEnergy Performance Certificate
Norwood Drive, Benfleet
Placebuzz mortgage repayment calculator
Monthly repayment
The Est. Mortgage is for a 25 years repayment mortgage based on a 10% deposit and a 5.5% annual interest. It is only intended as a guide. Make sure you obtain accurate figures from your lender before committing to any mortgage. Your home may be repossessed if you do not keep up repayments on a mortgage.
Norwood Drive, Benfleet - Streetview
DISCLAIMER: Property descriptions and related information displayed on this page are marketing materials provided by Countryside Estates - Benfleet. Placebuzz does not warrant or accept any responsibility for the accuracy or completeness of the property descriptions or related information provided here and they do not constitute property particulars. Please contact Countryside Estates - Benfleet for full details and further information.




















