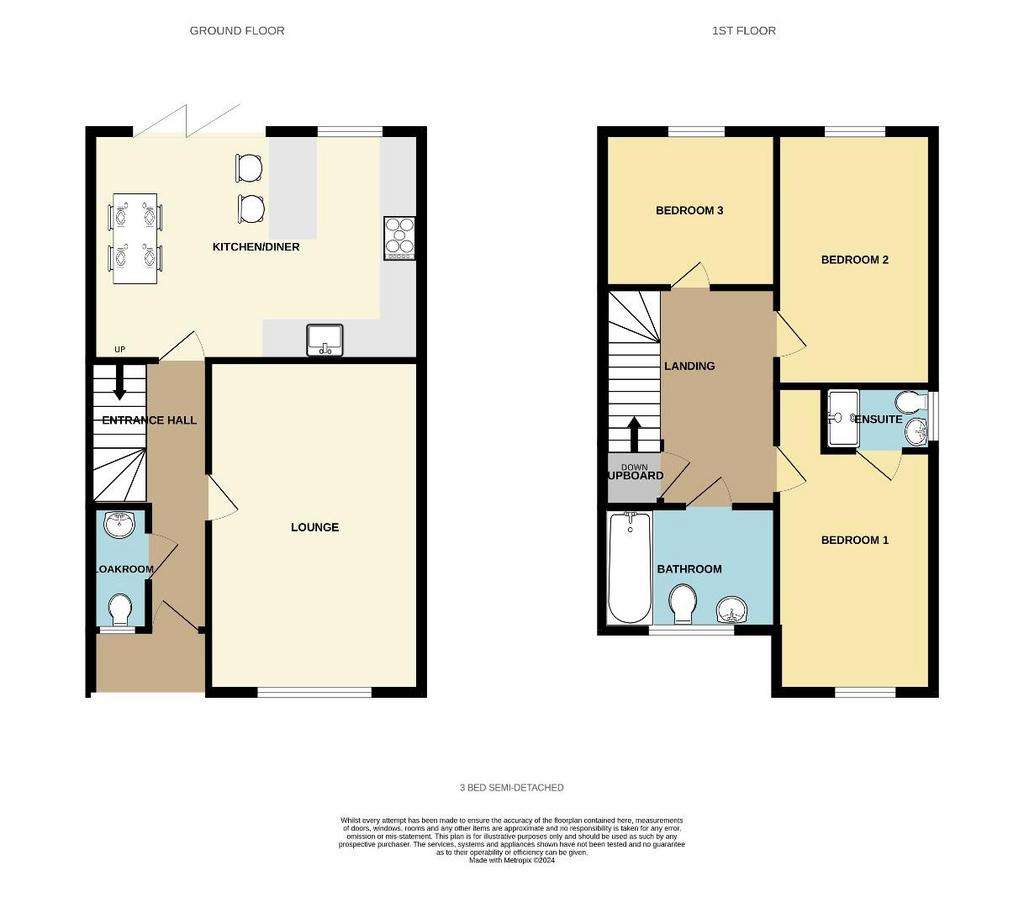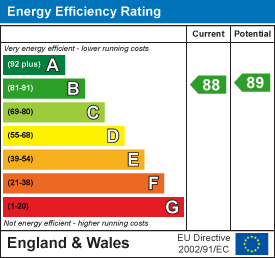3 bedroom semi-detached house for sale
Whitehall, Bristol BS5 7FWsemi-detached house
bedrooms

Property photos




+31
Property description
*WOW! SHOWHOME CONDITION!!* Only 4 years old - this home is flawless! Situated in a very private cul de sac development complete with ample off street parking. Boasting a large sunny garden along with gated side access. The quality kitchen diner runs along the back of the house complete with bi-fold doors. The ground floor also offers a bright generous lounge and cloakroom. Upstairs are three good size bedrooms, a family bathroom and en-suite to the master! Low maintenance and low running costs with a great EPC rating - what more could you ask for? All sitting in the midst of popular Whitehall within walking distance of St George Park! Vendor has found their new home.
Front Door - Storm porch. Composite door opening into
Entrance Hall - Stairs to first floor curving to the left, radiator, oak doors to
Cloakroom - WC and wash hand basin, obscure glazed window to front, radiator
Lounge - 5.49 x 3.52 (18'0" x 11'6") - Large double glazed window from floor to front, radiator
Kitchen/Diner - 5.45 x 3.78 (17'10" x 12'4") - Grey quality wall and base units with granite work surface over, inset sink with mixer tap over, fitted eye level double oven, 5 ring gas hob, integrated dishwasher, washing machine and fridge freezer, peninsula breakfast bar with space for stools, double glazed window to side, opening into dining area providing space for table and chairs, double glazed bi-fold doors to rear garden
Stairs - Leading to first floor landing providing loft access and oak doors to
Bedroom One - 4.15 x 3.37 (13'7" x 11'0") - Double glazed window to front, radiator, door to
Ensuite - 2.27 x 1.27 (7'5" x 4'1") - Shower, wc, wash hand basin, tiled splash backs, towel radiator, obscure glazed window to side
Bedroom Two - 3.79 x 3.37 (12'5" x 11'0") - Double glazed window to rear, radiator
Bedroom Three - 2.75 x 2.43 (9'0" x 7'11") - Double glazed window to rear, radiator
Bathroom - 2.43 x 1.96 (7'11" x 6'5") - Three piece white suite comprising wc, wash hand basin, bath with shower over, tiled splash backs, towel radiator, obscure glazed window to front
Garden - South facing large private garden enclosed by high fencing, patio, stone and flower beds, mature tree and raised artificial lawn area, side acce with patio and storage space and gate to front
Parking - Paved off street parking for three cars
Front Door - Storm porch. Composite door opening into
Entrance Hall - Stairs to first floor curving to the left, radiator, oak doors to
Cloakroom - WC and wash hand basin, obscure glazed window to front, radiator
Lounge - 5.49 x 3.52 (18'0" x 11'6") - Large double glazed window from floor to front, radiator
Kitchen/Diner - 5.45 x 3.78 (17'10" x 12'4") - Grey quality wall and base units with granite work surface over, inset sink with mixer tap over, fitted eye level double oven, 5 ring gas hob, integrated dishwasher, washing machine and fridge freezer, peninsula breakfast bar with space for stools, double glazed window to side, opening into dining area providing space for table and chairs, double glazed bi-fold doors to rear garden
Stairs - Leading to first floor landing providing loft access and oak doors to
Bedroom One - 4.15 x 3.37 (13'7" x 11'0") - Double glazed window to front, radiator, door to
Ensuite - 2.27 x 1.27 (7'5" x 4'1") - Shower, wc, wash hand basin, tiled splash backs, towel radiator, obscure glazed window to side
Bedroom Two - 3.79 x 3.37 (12'5" x 11'0") - Double glazed window to rear, radiator
Bedroom Three - 2.75 x 2.43 (9'0" x 7'11") - Double glazed window to rear, radiator
Bathroom - 2.43 x 1.96 (7'11" x 6'5") - Three piece white suite comprising wc, wash hand basin, bath with shower over, tiled splash backs, towel radiator, obscure glazed window to front
Garden - South facing large private garden enclosed by high fencing, patio, stone and flower beds, mature tree and raised artificial lawn area, side acce with patio and storage space and gate to front
Parking - Paved off street parking for three cars
Council tax
First listed
2 weeks agoEnergy Performance Certificate
Whitehall, Bristol BS5 7FW
Placebuzz mortgage repayment calculator
Monthly repayment
The Est. Mortgage is for a 25 years repayment mortgage based on a 10% deposit and a 5.5% annual interest. It is only intended as a guide. Make sure you obtain accurate figures from your lender before committing to any mortgage. Your home may be repossessed if you do not keep up repayments on a mortgage.
Whitehall, Bristol BS5 7FW - Streetview
DISCLAIMER: Property descriptions and related information displayed on this page are marketing materials provided by Hunters - Easton. Placebuzz does not warrant or accept any responsibility for the accuracy or completeness of the property descriptions or related information provided here and they do not constitute property particulars. Please contact Hunters - Easton for full details and further information.




































