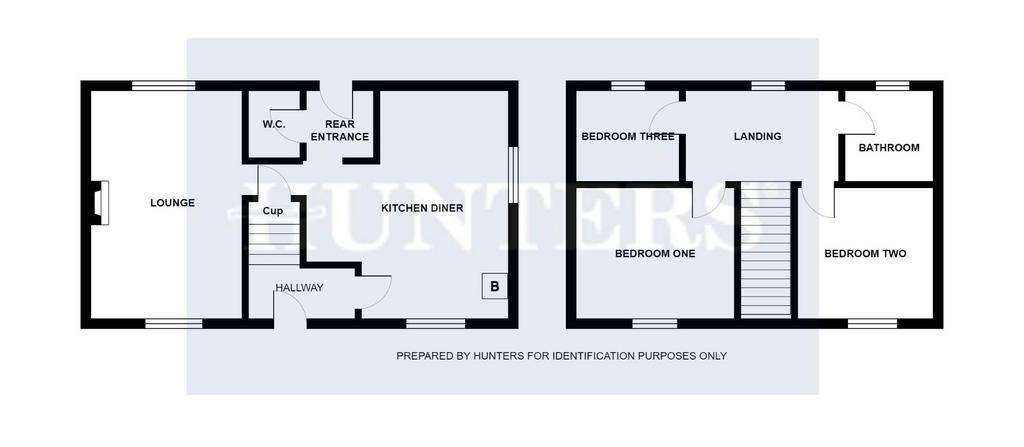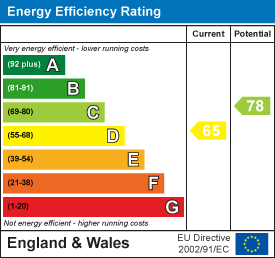3 bedroom semi-detached house for sale
Snipe Park Road, Bircotessemi-detached house
bedrooms

Property photos




+5
Property description
Hunters are delighted to offer this three bedroom semi detached property situated in a quiet corner of the village of Bircotes which is an ideal first time buy/investment. The property would benefit from a programme of refurbishment.
Bircotes and Harworth are close to the A1M and motorway access and have undergone a significant investment and development over recent years and have a good range of amenities . The market town of Bawtry is also within easy reach.
Accommodation - The property is accessed via a white uPVC door with glass panel leading into:
Entrance Hallway - Stairs rising to the first floor accommodation, radiator and access to:
Kitchen Diner - 4.95 to maximum dimensions x 5.23 (16'2" to maxim - Range of wall and base units with complementary work surface and stainless steel sink, space for electric cooker, space and plumbing for washing machine, space for fridge freezer, wall mounted boiler, vinyl flooring, under stairs cupboard, radiator and window to the front elevation. Door leading into the Lounge and space to downstairs cloakroom and rear entrance which is accessed via a white uPVC door with glass panel.
Lounge - 3.48 x 5.21 (11'5" x 17'1" ) - TV and telephone points, sealed chimney breast with wood surround, wood panel flooring, windows to the front and rear elevation and radiator.
Downstairs Cloakroom - Low level flush w.c., window to the rear elevation and vinyl flooring.
First Floor Landing - Providing access to Bedrooms and Bathroom, window to the rear elevation.
Bedroom One - 3.33 x 3.28 (10'11" x 10'9") - Window to the front elevation, tv aerial, radiator and loft access.
Bedroom Two - 3.25 x 3.45 (10'7" x 11'3") - Window to the front elevation and radiator.
Bedroom Three - 2.34 x 2.49 (7'8" x 8'2") - Window to the rear elevation and radiator.
Bathroom - 2.36 x 1.88 (7'8" x 6'2") - Matching white suite comprising panel bath, low level flush w.c., pedestal sink, vinyl flooring, window to the rear elevation and radiator.
Externally - The rear garden is laid mainly to lawn with paved area and stone chip bed and exterior light. Gate leads to the side drive providing off street parking for three vehicles. The front of the property is laid mainly to raised lawn with brick wall surround.
Council Tax - Through enquiry of the Bassetlaw Council we have been advised that the property is in Rating Band 'A'
Tenure - Freehold -
Bircotes and Harworth are close to the A1M and motorway access and have undergone a significant investment and development over recent years and have a good range of amenities . The market town of Bawtry is also within easy reach.
Accommodation - The property is accessed via a white uPVC door with glass panel leading into:
Entrance Hallway - Stairs rising to the first floor accommodation, radiator and access to:
Kitchen Diner - 4.95 to maximum dimensions x 5.23 (16'2" to maxim - Range of wall and base units with complementary work surface and stainless steel sink, space for electric cooker, space and plumbing for washing machine, space for fridge freezer, wall mounted boiler, vinyl flooring, under stairs cupboard, radiator and window to the front elevation. Door leading into the Lounge and space to downstairs cloakroom and rear entrance which is accessed via a white uPVC door with glass panel.
Lounge - 3.48 x 5.21 (11'5" x 17'1" ) - TV and telephone points, sealed chimney breast with wood surround, wood panel flooring, windows to the front and rear elevation and radiator.
Downstairs Cloakroom - Low level flush w.c., window to the rear elevation and vinyl flooring.
First Floor Landing - Providing access to Bedrooms and Bathroom, window to the rear elevation.
Bedroom One - 3.33 x 3.28 (10'11" x 10'9") - Window to the front elevation, tv aerial, radiator and loft access.
Bedroom Two - 3.25 x 3.45 (10'7" x 11'3") - Window to the front elevation and radiator.
Bedroom Three - 2.34 x 2.49 (7'8" x 8'2") - Window to the rear elevation and radiator.
Bathroom - 2.36 x 1.88 (7'8" x 6'2") - Matching white suite comprising panel bath, low level flush w.c., pedestal sink, vinyl flooring, window to the rear elevation and radiator.
Externally - The rear garden is laid mainly to lawn with paved area and stone chip bed and exterior light. Gate leads to the side drive providing off street parking for three vehicles. The front of the property is laid mainly to raised lawn with brick wall surround.
Council Tax - Through enquiry of the Bassetlaw Council we have been advised that the property is in Rating Band 'A'
Tenure - Freehold -
Interested in this property?
Council tax
First listed
2 weeks agoEnergy Performance Certificate
Snipe Park Road, Bircotes
Marketed by
Hunters - Bawtry 6 High Street, Bawtry Doncaster, South Yorkshire DN10 6JECall agent on 01302 710773
Placebuzz mortgage repayment calculator
Monthly repayment
The Est. Mortgage is for a 25 years repayment mortgage based on a 10% deposit and a 5.5% annual interest. It is only intended as a guide. Make sure you obtain accurate figures from your lender before committing to any mortgage. Your home may be repossessed if you do not keep up repayments on a mortgage.
Snipe Park Road, Bircotes - Streetview
DISCLAIMER: Property descriptions and related information displayed on this page are marketing materials provided by Hunters - Bawtry. Placebuzz does not warrant or accept any responsibility for the accuracy or completeness of the property descriptions or related information provided here and they do not constitute property particulars. Please contact Hunters - Bawtry for full details and further information.










