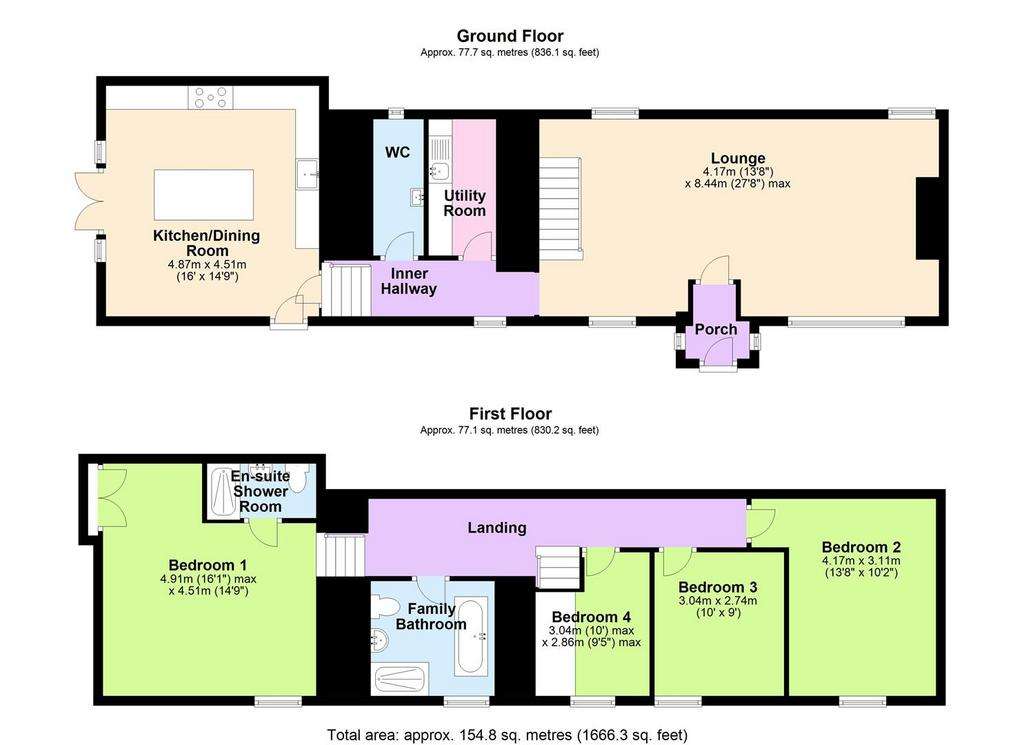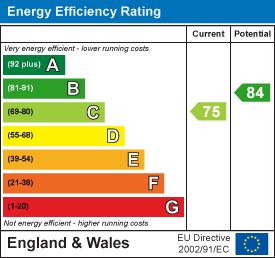4 bedroom link-detached house for sale
Aysgarth, Leyburndetached house
bedrooms

Property photos




+12
Property description
An Immaculate Spacious Link Detached Cottage Newly Renovated and Refurbished Throughout to a High Standard, located within the heart of Wensleydale. Entrance Porch, Lounge, Inner Hall, Kitchen/Dining Room, Utility Room, Cloakroom/WC, 4 Bedrooms, En-Suite Shower Room/WC, Family Bathroom/WC, Good Sized Private Garden, Oil Fired Central Heating, UPVC Double Glazing. Council Tax Band D. EER C75. NO ONWARD CHAIN.
Description - An Immaculate Spacious Link Detached Cottage Newly Renovated and Refurbished Throughout to a High Standard, located within the heart of Wensleydale.
Entrance Porch, Lounge, Inner Hall, Kitchen/Dining Room, Utility Room, Cloakroom/WC, 4 Bedrooms, En-Suite Shower Room/WC, Family Bathroom/WC, Good Sized Private Garden, Oil Fired Central Heating, UPVC Double Glazing. Council Tax Band D. EER C75. NO ONWARD CHAIN.
Entrance Porch - Composite entrance door to front with double glazed panels. Double glazed windows to either side. Part glazed oak door to Lounge.
Lounge - Maximum measurements. Cast iron multi fuel stove with feature carved stone mantelpiece and stone flagged hearth. Two radiators. Dimmable ceiling LED spotlights. Under stairs storage cupboard. Double glazed sash windows to front and rear. Large triple glazed window to front. Part glazed oak door to entrance porch. Doorway to Inner Hall.
Inner Hall - Radiator. Ceiling LED spotlights. Doorway to Lounge. Oak doors to Utility Room, WC and Kitchen with short flight of steps.
Kitchen/Dining Room - Tiled surrounds. Ceramic sink unit with brass mixer tap. Sparkle granite worktops. Central island unit with breakfast bar. Dark navy cupboards and drawers. Fitted KENWOOD range style cooker with double ovens, grill and 5 ring ceramic hob. Contemporary glass extractor over. Built in fridge. Built in freezer. Built in dishwasher. Two contemporary vertical radiators. Ceiling LED spotlights. Ceramic tiled floor. Ceiling beams. Double glazed double doors to garden. Composite entrance door to front with double glazed panels. Oak door and short flight of steps down to Inner Hall.
Utility Room - Stainless steel single drainer sink unit. Solid oak worktop. Plumbing for washing machine. Dark navy cupboards. Radiator. Ceiling LED spotlights. Fuse board. Hatch to electric meter. Oak door to Inner Hall.
Cloakroom/Wc - Vanity wash hand basin with white gloss cupboard and chrome handle. WC. Chrome heated towel ladder. LED ceiling spotlights. Double glazed window to rear. Oak door to Inner Hall.
Landing - Oak doors to Bedrooms and Family Bathroom, short flight of steps up to Bedroom. Radiator. Ceiling beams. LED ceiling spotlights. Ceiling sky tube.
Bedroom 1 - Maximum measurements. Feature open beamed ceiling. two radiators. Double glazed sash window to front. Double glazed French windows with Juliet balcony overlooking the garden. Oak doors to En-Suite and Landing with short flight of steps.
En-Suite Shower Room/Wc - Pedestal wash and basin. Large shower cubicle with rainfall shower head and separate attachment. Extractor fan. Ceiling LED spotlights. WC. Wall mirror with LED lighting. Ceramic floor and wall tiles. Oak door to Bedroom 1.
Bedroom 2 - Feature open beamed ceiling. Radiator. Hatch to loft space. Double glazed sash window to front. Oak door to Landing.
Bedroom 3 - Ceiling beam. Radiator. Double glazed sash window to front. Oak door to Landing.
Bedroom 4 - Maximum width. Ceiling beam. Fitted single bed with cupboard below. Radiator. Double glazed sash window to front. Oak door to Landing.
Family Bathroom/Wc - Fully tiled walls. Pedestal wash and basin. Large shower cubicle with rainfall shower head and separate attachment. Extractor fan. Roll top bath. WC. Ceiling LED spotlights. Loft hatch. Wall mirror with LED lighting. Wood effect ceramic floor tiles. Access to loft space. Double glazed sash window to front. Oak door to Landing.
Outside - Good sized private south facing garden, enclosed by dry stone walls comprising lawn, plastic oil tank, WORCESTER oil fired combi condensing boiler within metal container. Gravel and stone flagged sitting area.
General Information - Viewing - By appointment with Norman F. Brown.
Tenure - We understand that the property is Freehold. The title register is NYK 479874.
Local Authority - North Yorkshire Council - [use Contact Agent Button]
Property Reference - 18380631
Particulars Prepared - August 2023.
IMPORTANT NOTICE
These particulars have been produced in good faith to give an overall view of the property. If any points are particularly relevant to your interest, please ask for further information or verification, particularly if you are considering travelling some distance to view the property.
All interested parties should note:
i. The particulars are set out as a general outline only for the guidance of intended purchasers and do not constitute an offer or contract or any part thereof.
ii. All measurements, areas or distances are given only as a guide and should not be relied upon as fact.
iii. The exterior photograph(s) may have been taken from a vantage point other than the front street level. It should not be assumed that any contents/furnishings/furniture etc. are included in the sale nor that the property remains as displayed in the photographs.
iv. Services or any appliances referred to have not been tested and cannot be verified as being in working order. Prospective buyers should obtain their own verification.
FREE MARKET APPRAISAL
We will be pleased to provide an unbiased and professional market appraisal of your property without obligation, if you are thinking of selling.
FREE IMPARTIAL MORTGAGE ADVICE
CALL TODAY TO ARRANGE YOUR APPOINTMENT
Our qualified mortgage and financial advisor will be pleased to advise you on the wide range of mortgages available from all of the mortgage lenders without charge or obligation.
YOUR HOME IS AT RISK IF YOU DO NOT KEEP UP REPAYMENTS ON A MORTGAGE OR OTHER LOAN SECURED ON IT
A life assurance policy may be required. Written quotation available upon request.
Description - An Immaculate Spacious Link Detached Cottage Newly Renovated and Refurbished Throughout to a High Standard, located within the heart of Wensleydale.
Entrance Porch, Lounge, Inner Hall, Kitchen/Dining Room, Utility Room, Cloakroom/WC, 4 Bedrooms, En-Suite Shower Room/WC, Family Bathroom/WC, Good Sized Private Garden, Oil Fired Central Heating, UPVC Double Glazing. Council Tax Band D. EER C75. NO ONWARD CHAIN.
Entrance Porch - Composite entrance door to front with double glazed panels. Double glazed windows to either side. Part glazed oak door to Lounge.
Lounge - Maximum measurements. Cast iron multi fuel stove with feature carved stone mantelpiece and stone flagged hearth. Two radiators. Dimmable ceiling LED spotlights. Under stairs storage cupboard. Double glazed sash windows to front and rear. Large triple glazed window to front. Part glazed oak door to entrance porch. Doorway to Inner Hall.
Inner Hall - Radiator. Ceiling LED spotlights. Doorway to Lounge. Oak doors to Utility Room, WC and Kitchen with short flight of steps.
Kitchen/Dining Room - Tiled surrounds. Ceramic sink unit with brass mixer tap. Sparkle granite worktops. Central island unit with breakfast bar. Dark navy cupboards and drawers. Fitted KENWOOD range style cooker with double ovens, grill and 5 ring ceramic hob. Contemporary glass extractor over. Built in fridge. Built in freezer. Built in dishwasher. Two contemporary vertical radiators. Ceiling LED spotlights. Ceramic tiled floor. Ceiling beams. Double glazed double doors to garden. Composite entrance door to front with double glazed panels. Oak door and short flight of steps down to Inner Hall.
Utility Room - Stainless steel single drainer sink unit. Solid oak worktop. Plumbing for washing machine. Dark navy cupboards. Radiator. Ceiling LED spotlights. Fuse board. Hatch to electric meter. Oak door to Inner Hall.
Cloakroom/Wc - Vanity wash hand basin with white gloss cupboard and chrome handle. WC. Chrome heated towel ladder. LED ceiling spotlights. Double glazed window to rear. Oak door to Inner Hall.
Landing - Oak doors to Bedrooms and Family Bathroom, short flight of steps up to Bedroom. Radiator. Ceiling beams. LED ceiling spotlights. Ceiling sky tube.
Bedroom 1 - Maximum measurements. Feature open beamed ceiling. two radiators. Double glazed sash window to front. Double glazed French windows with Juliet balcony overlooking the garden. Oak doors to En-Suite and Landing with short flight of steps.
En-Suite Shower Room/Wc - Pedestal wash and basin. Large shower cubicle with rainfall shower head and separate attachment. Extractor fan. Ceiling LED spotlights. WC. Wall mirror with LED lighting. Ceramic floor and wall tiles. Oak door to Bedroom 1.
Bedroom 2 - Feature open beamed ceiling. Radiator. Hatch to loft space. Double glazed sash window to front. Oak door to Landing.
Bedroom 3 - Ceiling beam. Radiator. Double glazed sash window to front. Oak door to Landing.
Bedroom 4 - Maximum width. Ceiling beam. Fitted single bed with cupboard below. Radiator. Double glazed sash window to front. Oak door to Landing.
Family Bathroom/Wc - Fully tiled walls. Pedestal wash and basin. Large shower cubicle with rainfall shower head and separate attachment. Extractor fan. Roll top bath. WC. Ceiling LED spotlights. Loft hatch. Wall mirror with LED lighting. Wood effect ceramic floor tiles. Access to loft space. Double glazed sash window to front. Oak door to Landing.
Outside - Good sized private south facing garden, enclosed by dry stone walls comprising lawn, plastic oil tank, WORCESTER oil fired combi condensing boiler within metal container. Gravel and stone flagged sitting area.
General Information - Viewing - By appointment with Norman F. Brown.
Tenure - We understand that the property is Freehold. The title register is NYK 479874.
Local Authority - North Yorkshire Council - [use Contact Agent Button]
Property Reference - 18380631
Particulars Prepared - August 2023.
IMPORTANT NOTICE
These particulars have been produced in good faith to give an overall view of the property. If any points are particularly relevant to your interest, please ask for further information or verification, particularly if you are considering travelling some distance to view the property.
All interested parties should note:
i. The particulars are set out as a general outline only for the guidance of intended purchasers and do not constitute an offer or contract or any part thereof.
ii. All measurements, areas or distances are given only as a guide and should not be relied upon as fact.
iii. The exterior photograph(s) may have been taken from a vantage point other than the front street level. It should not be assumed that any contents/furnishings/furniture etc. are included in the sale nor that the property remains as displayed in the photographs.
iv. Services or any appliances referred to have not been tested and cannot be verified as being in working order. Prospective buyers should obtain their own verification.
FREE MARKET APPRAISAL
We will be pleased to provide an unbiased and professional market appraisal of your property without obligation, if you are thinking of selling.
FREE IMPARTIAL MORTGAGE ADVICE
CALL TODAY TO ARRANGE YOUR APPOINTMENT
Our qualified mortgage and financial advisor will be pleased to advise you on the wide range of mortgages available from all of the mortgage lenders without charge or obligation.
YOUR HOME IS AT RISK IF YOU DO NOT KEEP UP REPAYMENTS ON A MORTGAGE OR OTHER LOAN SECURED ON IT
A life assurance policy may be required. Written quotation available upon request.
Interested in this property?
Council tax
First listed
2 weeks agoEnergy Performance Certificate
Aysgarth, Leyburn
Marketed by
Norman F Brown - Leyburn 25 Market Place Leyburn, North Yorkshire DL8 5ASPlacebuzz mortgage repayment calculator
Monthly repayment
The Est. Mortgage is for a 25 years repayment mortgage based on a 10% deposit and a 5.5% annual interest. It is only intended as a guide. Make sure you obtain accurate figures from your lender before committing to any mortgage. Your home may be repossessed if you do not keep up repayments on a mortgage.
Aysgarth, Leyburn - Streetview
DISCLAIMER: Property descriptions and related information displayed on this page are marketing materials provided by Norman F Brown - Leyburn. Placebuzz does not warrant or accept any responsibility for the accuracy or completeness of the property descriptions or related information provided here and they do not constitute property particulars. Please contact Norman F Brown - Leyburn for full details and further information.

















