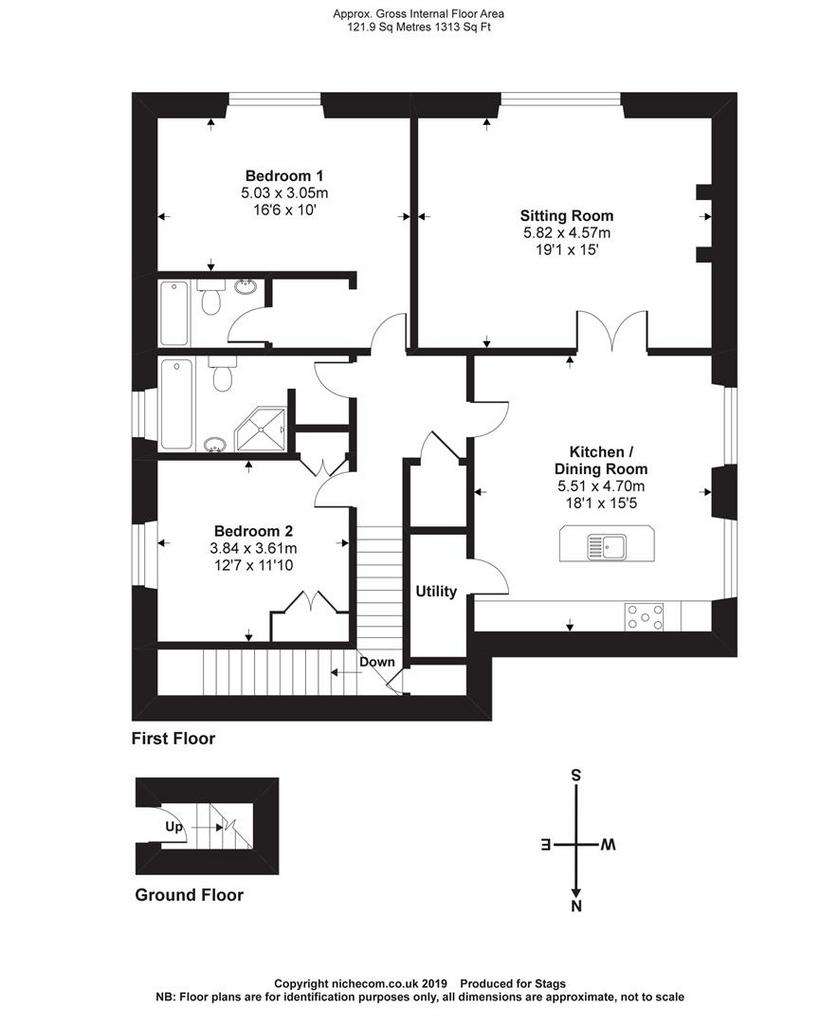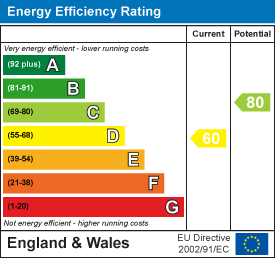2 bedroom flat for sale
Lower Warberry Road, Torquayflat
bedrooms

Property photos




+22
Property description
An impressive apartment situated on the top floor of a beautiful Victorian Villa located in the prestigious Warberries area, a short walk to Wellswood Village, this property boasts a perfect blend of character and modern living. Top Floor Two Bedroom Apartment, Converted Victorian Villa, Private Garden with Large Deck, Retained Character Features Throughout, Utility Room, Two Allocated Parking Spaces, Communal Gardens, Share of Freehold 999 Years from 2004, Service Charge £1,800/pa, Council Tax Band D, EPC Band D.
Situation & Description - A short stroll from the idyllic Wellswood Village High Street, this top floor two-bedroom apartment is situated within the Warberries Conservation Area- a downhill walk to Torquay Harbour also. The Warberries offer access to multiple highly regarded local schools, shops boutiques, and restaurants, as well as being located conveniently to reach the outstanding natural coastline Torquay has to offer. This property benefits from two off-road allocated parking spaces, and as well as the meticulously maintained communal gardens enjoys a private area of lawn, decking, and a large shed. The apartment itself comprises briefly of a large reception space which can be opened up to the spacious kitchen/diner, utility room, two double bedrooms- the principal of which has an ensuite bathroom and dressing area, and ample storage throughout the home.
Torquay is one of three beautiful towns forming the sheltered Tor Bay and is renowned for the warm climate, clear bathing waters and clean air. The local beaches form a golden arc around the bay with shingle coves scattered nearby. The town provides a wonderful quality of life for its residents with excellent shopping, waterside restaurants, a theatre and bars. Internationally renowned water sports are held in the sheltered bay, with the marina providing excellent mooring facilities for luxury yachts and motor cruisers. The area provides many scenic walks along south Devon's coastal footpaths, with local golf courses also nearby.
Accommodation - The private front door of the apartment is ideally situated just beside the parking space for easy access. Two flights of stairs with a landing in between for cloaks and shoe storage rise to the main hallway from which all the rooms are centrally accessible. The characterful and brightly lit south-facing living room boasts high ceilings, a central remote-controlled living flame gas fire and surround, ample floorspace for large seating and sideboards, bookcases, etc, and impressive curved sash windows with internal folding shutters providing a stunning outlook over the gardens and treetops below. Double doors between this room and the kitchen diner allow for open-plan living and entertaining, or for separation of the home's two main living spaces. The kitchen is set within a room full of period charm with two Georgian-style large sash windows with thermal roller blinds for insulation and windowsills underneath, coving and high ceilings, high skirting boards, and a ceiling rose, while being a modern and practical cooking space. A tiled floor is laid for ease of maintenance, and the kitchen comprises of neutral base and wall-mounted kitchen units, tiled splashback, downlighting above the hob and work surface, a large black star galaxy solid granite worktop with drainer inset beside a stainless-steel sink, integrated dishwasher, large induction hob inset with stainless steel extractor fan over, inset eye-level microwave and oven, and a large fridge/freezer. A useful utility room is located within the kitchen and houses a brand-new Wi-Fi controlled gas combi-boiler and provides space for a washing machine and dryer separately, as well as pantry storage. A large utility storage cupboard is on the main landing meaning that this utility room can be used purely for additional kitchen storage and laundry facilities. The dining area, distinct from the kitchen due to the wood flooring, has space for a sizeable dining table and creates a cosy but spacious area for entertaining or family meals. The principal bedroom is a large double bedroom to the front of the property, overlooking the gardens through curved sash windows, and comprises of fitted wardrobes with full-length mirror doors and storage above, as well as a separate dressing area with yet more wardrobe space and a bathroom ensuite with WC. Bedroom two is also a good-sized double bedroom with two built-in storage cupboards and a large sash window letting in natural light. The main bathroom is neutrally tiled with both a shower cubicle and separate bathtub, WC, wash hand basin, and window to allow for proper ventilation.
Outside - A road-level car park with two allocated parking spaces for this property can be accessed from Lower Warberry Road. As well as enjoyment of beautifully landscaped communal gardens, the large area of private garden sits to the bottom of the Villa gardens. This private space comprises of a large area of lawn, a sizeable deck from which to enjoy the sunshine, and a good-sized shed.
Services - Mains water, drainage, gas and electricity. Gas central heating. Upto Ultrafast broadband available with Openreach in the area. Mobile network likely with Three.
Tenure - Leasehold with Share of Freehold 999 Years from 2004, pets are allowed, and holiday letting is prohibited.
Viewing Arrangements - Strictly by prior appointment with Stags on[use Contact Agent Button].
Directions - Starting from the Stags Office on Vaughan Parade, Head north-west on Strand/A379 towards Vaughan Parade, Continue to follow A379, At the roundabout, take the 3rd exit onto Cary Parade/A379, Continue to follow A379At the roundabout, take the 1st exit onto Torwood St/A379, Continue to follow A379, Turn left onto Lower Warberry Road and the property can be found on the left.
Situation & Description - A short stroll from the idyllic Wellswood Village High Street, this top floor two-bedroom apartment is situated within the Warberries Conservation Area- a downhill walk to Torquay Harbour also. The Warberries offer access to multiple highly regarded local schools, shops boutiques, and restaurants, as well as being located conveniently to reach the outstanding natural coastline Torquay has to offer. This property benefits from two off-road allocated parking spaces, and as well as the meticulously maintained communal gardens enjoys a private area of lawn, decking, and a large shed. The apartment itself comprises briefly of a large reception space which can be opened up to the spacious kitchen/diner, utility room, two double bedrooms- the principal of which has an ensuite bathroom and dressing area, and ample storage throughout the home.
Torquay is one of three beautiful towns forming the sheltered Tor Bay and is renowned for the warm climate, clear bathing waters and clean air. The local beaches form a golden arc around the bay with shingle coves scattered nearby. The town provides a wonderful quality of life for its residents with excellent shopping, waterside restaurants, a theatre and bars. Internationally renowned water sports are held in the sheltered bay, with the marina providing excellent mooring facilities for luxury yachts and motor cruisers. The area provides many scenic walks along south Devon's coastal footpaths, with local golf courses also nearby.
Accommodation - The private front door of the apartment is ideally situated just beside the parking space for easy access. Two flights of stairs with a landing in between for cloaks and shoe storage rise to the main hallway from which all the rooms are centrally accessible. The characterful and brightly lit south-facing living room boasts high ceilings, a central remote-controlled living flame gas fire and surround, ample floorspace for large seating and sideboards, bookcases, etc, and impressive curved sash windows with internal folding shutters providing a stunning outlook over the gardens and treetops below. Double doors between this room and the kitchen diner allow for open-plan living and entertaining, or for separation of the home's two main living spaces. The kitchen is set within a room full of period charm with two Georgian-style large sash windows with thermal roller blinds for insulation and windowsills underneath, coving and high ceilings, high skirting boards, and a ceiling rose, while being a modern and practical cooking space. A tiled floor is laid for ease of maintenance, and the kitchen comprises of neutral base and wall-mounted kitchen units, tiled splashback, downlighting above the hob and work surface, a large black star galaxy solid granite worktop with drainer inset beside a stainless-steel sink, integrated dishwasher, large induction hob inset with stainless steel extractor fan over, inset eye-level microwave and oven, and a large fridge/freezer. A useful utility room is located within the kitchen and houses a brand-new Wi-Fi controlled gas combi-boiler and provides space for a washing machine and dryer separately, as well as pantry storage. A large utility storage cupboard is on the main landing meaning that this utility room can be used purely for additional kitchen storage and laundry facilities. The dining area, distinct from the kitchen due to the wood flooring, has space for a sizeable dining table and creates a cosy but spacious area for entertaining or family meals. The principal bedroom is a large double bedroom to the front of the property, overlooking the gardens through curved sash windows, and comprises of fitted wardrobes with full-length mirror doors and storage above, as well as a separate dressing area with yet more wardrobe space and a bathroom ensuite with WC. Bedroom two is also a good-sized double bedroom with two built-in storage cupboards and a large sash window letting in natural light. The main bathroom is neutrally tiled with both a shower cubicle and separate bathtub, WC, wash hand basin, and window to allow for proper ventilation.
Outside - A road-level car park with two allocated parking spaces for this property can be accessed from Lower Warberry Road. As well as enjoyment of beautifully landscaped communal gardens, the large area of private garden sits to the bottom of the Villa gardens. This private space comprises of a large area of lawn, a sizeable deck from which to enjoy the sunshine, and a good-sized shed.
Services - Mains water, drainage, gas and electricity. Gas central heating. Upto Ultrafast broadband available with Openreach in the area. Mobile network likely with Three.
Tenure - Leasehold with Share of Freehold 999 Years from 2004, pets are allowed, and holiday letting is prohibited.
Viewing Arrangements - Strictly by prior appointment with Stags on[use Contact Agent Button].
Directions - Starting from the Stags Office on Vaughan Parade, Head north-west on Strand/A379 towards Vaughan Parade, Continue to follow A379, At the roundabout, take the 3rd exit onto Cary Parade/A379, Continue to follow A379At the roundabout, take the 1st exit onto Torwood St/A379, Continue to follow A379, Turn left onto Lower Warberry Road and the property can be found on the left.
Interested in this property?
Council tax
First listed
2 weeks agoEnergy Performance Certificate
Lower Warberry Road, Torquay
Marketed by
Stags - Torquay 6 Vaughan Parade Torquay TQ2 5EGPlacebuzz mortgage repayment calculator
Monthly repayment
The Est. Mortgage is for a 25 years repayment mortgage based on a 10% deposit and a 5.5% annual interest. It is only intended as a guide. Make sure you obtain accurate figures from your lender before committing to any mortgage. Your home may be repossessed if you do not keep up repayments on a mortgage.
Lower Warberry Road, Torquay - Streetview
DISCLAIMER: Property descriptions and related information displayed on this page are marketing materials provided by Stags - Torquay. Placebuzz does not warrant or accept any responsibility for the accuracy or completeness of the property descriptions or related information provided here and they do not constitute property particulars. Please contact Stags - Torquay for full details and further information.



























