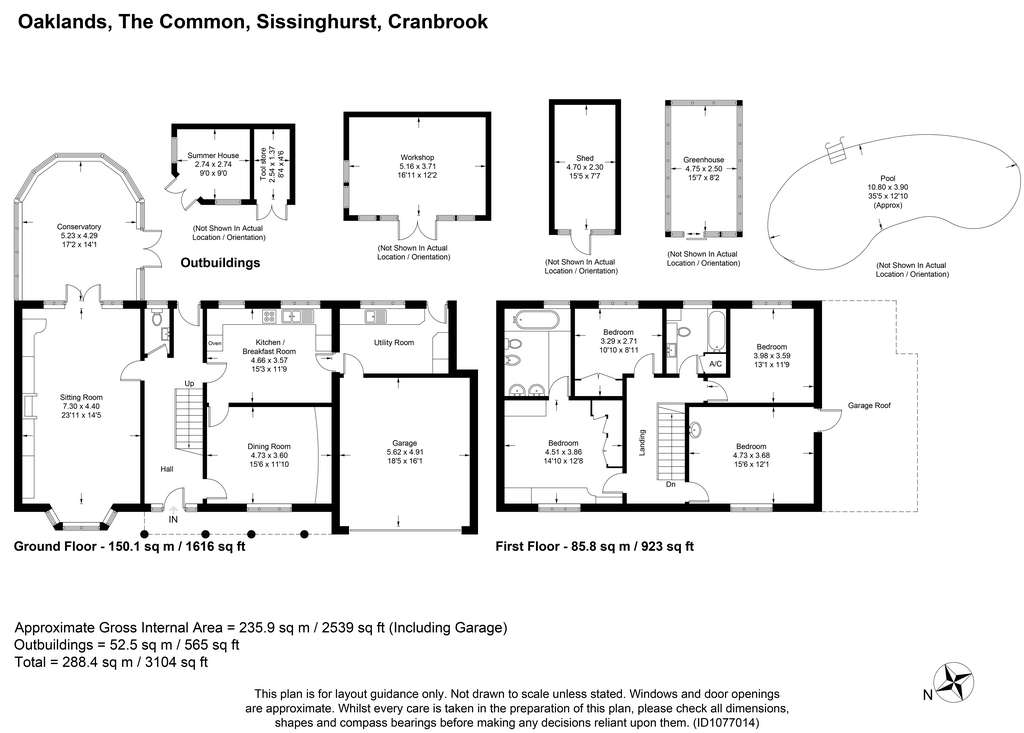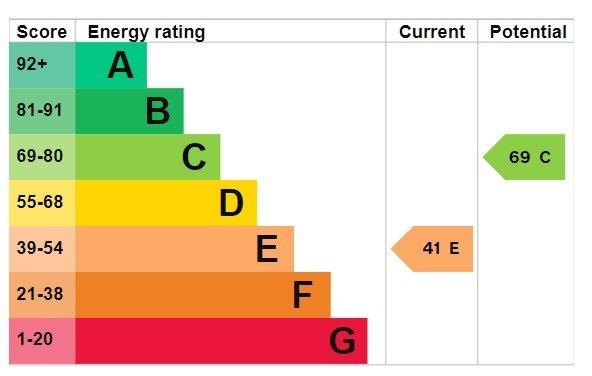4 bedroom detached house for sale
Kent, TN17detached house
bedrooms

Property photos




+30
Property description
This is the perfect house to bring up a growing family and I'm sure the swimming pool will get plenty of use -- Sarah Holgate, Associate Director.
#TheGardenOfEngland
An attractive mock Georgian detached family house with generous room proportions including the addition of a conservatory, double garage, beautiful gardens with swimming pool and outbuildings. Located in the popular village of Sissinghurst and within the Cranbrook school catchment area.
Oaklands is an attractive detached house traditionally built of brick under a tiled roof in a mock Georgian style with front piers/porch. The property has been a much loved family home for many years and offers further potential to extend subject to the necessary planning consents. The property would benefit from some sympathetic updating but is considered in good order throughout. There are some interesting features including bespoke carpentry/storage in both the dining and sitting room and some original tiling in the ensuite.
To the front is a spacious entrance hallway with stairs to the first floor and a cloakroom. The generous sitting room is to the left of the entrance with bay window and feature fireplace and double doors into the lovely conservatory. This is a great garden room with doors opening onto the garden patio. There is a separate dining room and this has a door into the kitchen/breakfast room. This is fitted with a range of wall and base units with worksurfaces over and some integrated appliances including an oven, hob and extractor hood. There is space for a dishwasher, a fridge freezer and a dining table and chairs. Just off the kitchen is the utility room with further storage cupboards and space for a washing machine and tumble dryer. There is also a door from here into the garden and the double garage.
Upstairs is equally pleasing with 4 double bedrooms. The master suite has a comprehensive range of fitted units and a good size ensuite bathroom with bath, 2 sink units, w/c and bidet. One other bedroom has a wash basin and there is a separate family bathroom with bath and shower over, w/c and wash basin. There are some fabulous views from the rear windows over the beautiful garden.
Outside
Gardens
The gardens are truly delightful having been well tended and cared for over the years and enjoy a sunny aspect. To the front there are double gates with driveway providing off road parking for numerous vehicles and a double garage with light/power. There are mature clipped hedge boundaries to the front and a shaped lawned area. The rear garden is laid to lawn with central kidney shaped swimming pool, patio areas, beautiful established flower and shrub borders, trees and pathways. There are also some very useful outbuildings including a summerhouse with tool store attached, a workshop with light and power, a long shed and a greenhouse. The garden is a haven for birds and enjoys a good deal of privacy and seclusion.
Services
Mains water and electricity, gas fired central heating. Mains drainage.
Tenure: Freehold
Council Tax Band: F
Mobile: Likely: EE. Limited: O2, Three, Vodaphone (Ofcom)
Broadband: Ultrafast
Our Ref: TEA240081
#TheGardenOfEngland
An attractive mock Georgian detached family house with generous room proportions including the addition of a conservatory, double garage, beautiful gardens with swimming pool and outbuildings. Located in the popular village of Sissinghurst and within the Cranbrook school catchment area.
Oaklands is an attractive detached house traditionally built of brick under a tiled roof in a mock Georgian style with front piers/porch. The property has been a much loved family home for many years and offers further potential to extend subject to the necessary planning consents. The property would benefit from some sympathetic updating but is considered in good order throughout. There are some interesting features including bespoke carpentry/storage in both the dining and sitting room and some original tiling in the ensuite.
To the front is a spacious entrance hallway with stairs to the first floor and a cloakroom. The generous sitting room is to the left of the entrance with bay window and feature fireplace and double doors into the lovely conservatory. This is a great garden room with doors opening onto the garden patio. There is a separate dining room and this has a door into the kitchen/breakfast room. This is fitted with a range of wall and base units with worksurfaces over and some integrated appliances including an oven, hob and extractor hood. There is space for a dishwasher, a fridge freezer and a dining table and chairs. Just off the kitchen is the utility room with further storage cupboards and space for a washing machine and tumble dryer. There is also a door from here into the garden and the double garage.
Upstairs is equally pleasing with 4 double bedrooms. The master suite has a comprehensive range of fitted units and a good size ensuite bathroom with bath, 2 sink units, w/c and bidet. One other bedroom has a wash basin and there is a separate family bathroom with bath and shower over, w/c and wash basin. There are some fabulous views from the rear windows over the beautiful garden.
Outside
Gardens
The gardens are truly delightful having been well tended and cared for over the years and enjoy a sunny aspect. To the front there are double gates with driveway providing off road parking for numerous vehicles and a double garage with light/power. There are mature clipped hedge boundaries to the front and a shaped lawned area. The rear garden is laid to lawn with central kidney shaped swimming pool, patio areas, beautiful established flower and shrub borders, trees and pathways. There are also some very useful outbuildings including a summerhouse with tool store attached, a workshop with light and power, a long shed and a greenhouse. The garden is a haven for birds and enjoys a good deal of privacy and seclusion.
Services
Mains water and electricity, gas fired central heating. Mains drainage.
Tenure: Freehold
Council Tax Band: F
Mobile: Likely: EE. Limited: O2, Three, Vodaphone (Ofcom)
Broadband: Ultrafast
Our Ref: TEA240081
Interested in this property?
Council tax
First listed
2 weeks agoEnergy Performance Certificate
Kent, TN17
Marketed by
Hobbs Parker - Tenterden 9 The Fairings East Cross, Tenterden TN30 6QXPlacebuzz mortgage repayment calculator
Monthly repayment
The Est. Mortgage is for a 25 years repayment mortgage based on a 10% deposit and a 5.5% annual interest. It is only intended as a guide. Make sure you obtain accurate figures from your lender before committing to any mortgage. Your home may be repossessed if you do not keep up repayments on a mortgage.
Kent, TN17 - Streetview
DISCLAIMER: Property descriptions and related information displayed on this page are marketing materials provided by Hobbs Parker - Tenterden. Placebuzz does not warrant or accept any responsibility for the accuracy or completeness of the property descriptions or related information provided here and they do not constitute property particulars. Please contact Hobbs Parker - Tenterden for full details and further information.



































