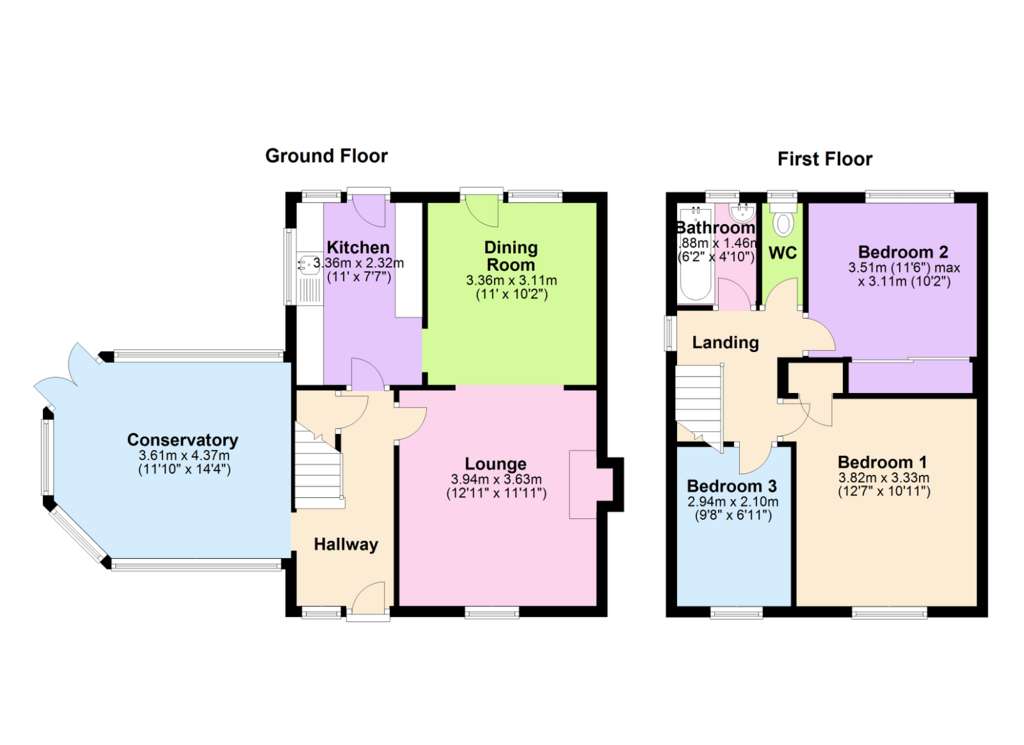3 bedroom detached house for sale
Priory Close, Ivybridge PL21detached house
bedrooms

Property photos




+14
Property description
Entrance HallLight and airy hallway with doors leading to the lounge, kitchen and opening into the conservatory.Lounge - 3.94m x 3.63m (12'11" x 11'10")Spacious room with woodburning stove, double glazed window to the front elevation, opening into the dining area. Dining Room - 3.36m x 3.11m (11'0" x 10'2")Door leading out to the rear garden and patio area, opening into the kitchen.Kitchen - 3.36m x 2.32m (11'0" x 7'7")A lovely light kitchen fitted with a matching range of base and eye level units, single sink unit with drainer, built in oven with electric hob over, two double glazed windows overlooking the rear garden, door leading out to the rear garden and patio area. Conservatory - 3.61m x 4.37m (11'10" x 14'4")A beautiful conservatory which is currently used as a playroom by the owners. French doors leading out onto the rear garden. Bedroom 1 - 3.82m x 3.33m (12'6" x 10'11")Generous sized bedroom, with built in storage cupboard and double glazed window to the front elevation. Bedroom 2 - 3.51m x 3.11m (11'6" x 10'2")Generous room with built in mirrored wardrobes offering ample storage, double glazed window to the rear elevation. BathroomFitted with a white two piece suite to include panelled bath with shower over and glass screen, pedestal wash hand basin. Separate WCFitted with a low level WC, double glazed window.GarageThe garage has been extended and converted to now provide a convenient home office suitable for a multitude of uses. The garage is divided into two separate rooms and accessed via a double glazed door. OutsideThe property enjoys generous corner plot gardens with a southerly facing aspect. The garden is predominately laid to lawn and enclosed by fencing and mature trees. There is a convenient patio area which is leads up to the kitchen and dining room. The property lends itself to further extension, subject to the relevant planning permissions and building regulations. The current owners did obtain planning permission for an extension to the side, but the consent has now lapsed. Council TaxBand CMATERIAL INFORMATIONWe have been made aware by our current owners that there is an existing insurance claim currently being processed on the property. The claim is for the removal of trees to the rear boundary and behind the garage, to prevent subsidence. For more information please speak with the sales office.
Interested in this property?
Council tax
First listed
2 weeks agoEnergy Performance Certificate
Priory Close, Ivybridge PL21
Marketed by
Millington Tunnicliff - Ivybridge 19 Fore Street Ivybridge, Devon PL21 9ABPlacebuzz mortgage repayment calculator
Monthly repayment
The Est. Mortgage is for a 25 years repayment mortgage based on a 10% deposit and a 5.5% annual interest. It is only intended as a guide. Make sure you obtain accurate figures from your lender before committing to any mortgage. Your home may be repossessed if you do not keep up repayments on a mortgage.
Priory Close, Ivybridge PL21 - Streetview
DISCLAIMER: Property descriptions and related information displayed on this page are marketing materials provided by Millington Tunnicliff - Ivybridge. Placebuzz does not warrant or accept any responsibility for the accuracy or completeness of the property descriptions or related information provided here and they do not constitute property particulars. Please contact Millington Tunnicliff - Ivybridge for full details and further information.



















