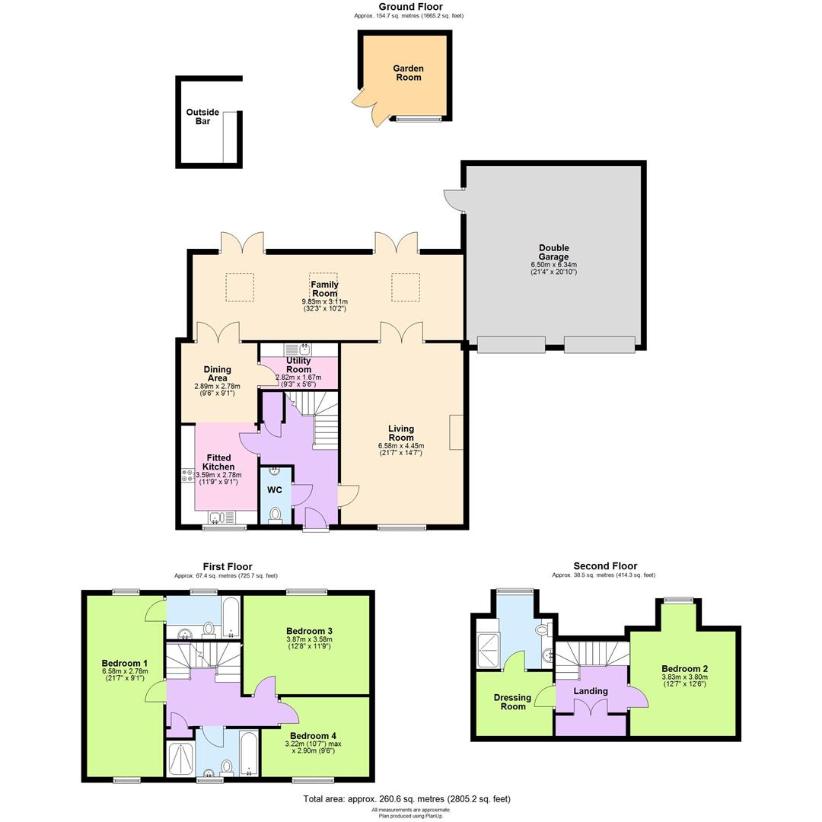4 bedroom detached house for sale
Aston Clinton, HP22detached house
bedrooms

Property photos




+31
Property description
Sterling are delighted to offer this newly new and extended family home to the open market which is positioned in a end cul-de-sac position with extensive driveway parking and double garage. The accommodation is exceptionally flexible with 4 double bedrooms, 3 bathrooms and the addition of a family room expanding the width of the property.Ground FloorBuilt to a high standard just five years ago by Rectory Homes and still benefitting from the remainder of the 10 year NHBC certificate. The accommodation is arranged over three floors and comprises: spacious entrance hall, cloakroom, large double aspect living room which could be divided to provide a sitting room and study/family room if required, extremely well appointed kitchen/dining room with double doors leading out to the stunning family room which spans the entire width of the property. The kitchen also has a range of integrated appliances including double oven, gas hob, extractor, dishwasher and fridge/freezer. There is also a useful utility room to the ground floor.First & Second Flooro the first floor there is a guest suite comprising of a very large, dual aspect double bedroom with an en-suite shower room, two further double bedrooms and a family bathroom with the benefit of a bath and separate shower. To the second floor there is a master suite comprising of a large double bedroom, a dressing room with built-in wardrobe cupboards and an en-suite shower room.OutsideBoasting a Westerly facing corner plot position fronting a small green, the property has a vast amount of driveway parking. The rear garden has been landscaped with entertaining very much in mind. With a tiled roof outside bar and a timber framed summer house the main portion of the garden is laid to lawn and fully enclosed by fencing.Double GarageLight and power. Up and over door, storage into the roof eaves.Additional InformationAll main services are connected, gas fired central heating with underfloor heating to the ground floor. Ceramic floor tiling to the entrance hall, kitchen/dining room and utility room.Council Tax Band: G / EPC Rating: BOutgoings/Maintenance Charges: To ensure that the development is well maintained, there is a service charge of ?320.00 per annum for the maintenance of communal areas, grass verges etc.The LocationAston Clinton is set within picturesque countryside at the foot of the Chiltern Hills. The spiritual home of Aston Martin, this popular village has four public houses, a tennis club, health and fitness club and a variety of other amenities, together with charming country pubs and restaurants nearby. Less than four miles away in Aylesbury you ll find a Waitrose store for your everyday shopping needs, together with The Waterside Theatre, an Odeon Cinema and an array of high street brands at Aylesbury Friars Square Shopping Centre. The characterful towns of Wendover and Tring also offer a wide choice of retail and recreational pursuits.Agents Information For BuyersPlease be aware, should you wish to make an offer for this property, we will require the following information before we enter negotiations:1. Copy of your mortgage agreement in principle.2. Evidence of deposit funds, if equity from property sale confirmation of your current mortgage balance i.e. Your most recent mortgage statement, if monies in bank accounts the most up to date balances.3. Passport photo ID for ALL connected purchasers and a utility bill.Unfortunately we will not be able to progress negotiations on any proposed purchase until we are in receipt of this information.
Council tax
First listed
2 weeks agoAston Clinton, HP22
Placebuzz mortgage repayment calculator
Monthly repayment
The Est. Mortgage is for a 25 years repayment mortgage based on a 10% deposit and a 5.5% annual interest. It is only intended as a guide. Make sure you obtain accurate figures from your lender before committing to any mortgage. Your home may be repossessed if you do not keep up repayments on a mortgage.
Aston Clinton, HP22 - Streetview
DISCLAIMER: Property descriptions and related information displayed on this page are marketing materials provided by Sterling Homes. Placebuzz does not warrant or accept any responsibility for the accuracy or completeness of the property descriptions or related information provided here and they do not constitute property particulars. Please contact Sterling Homes for full details and further information.



































