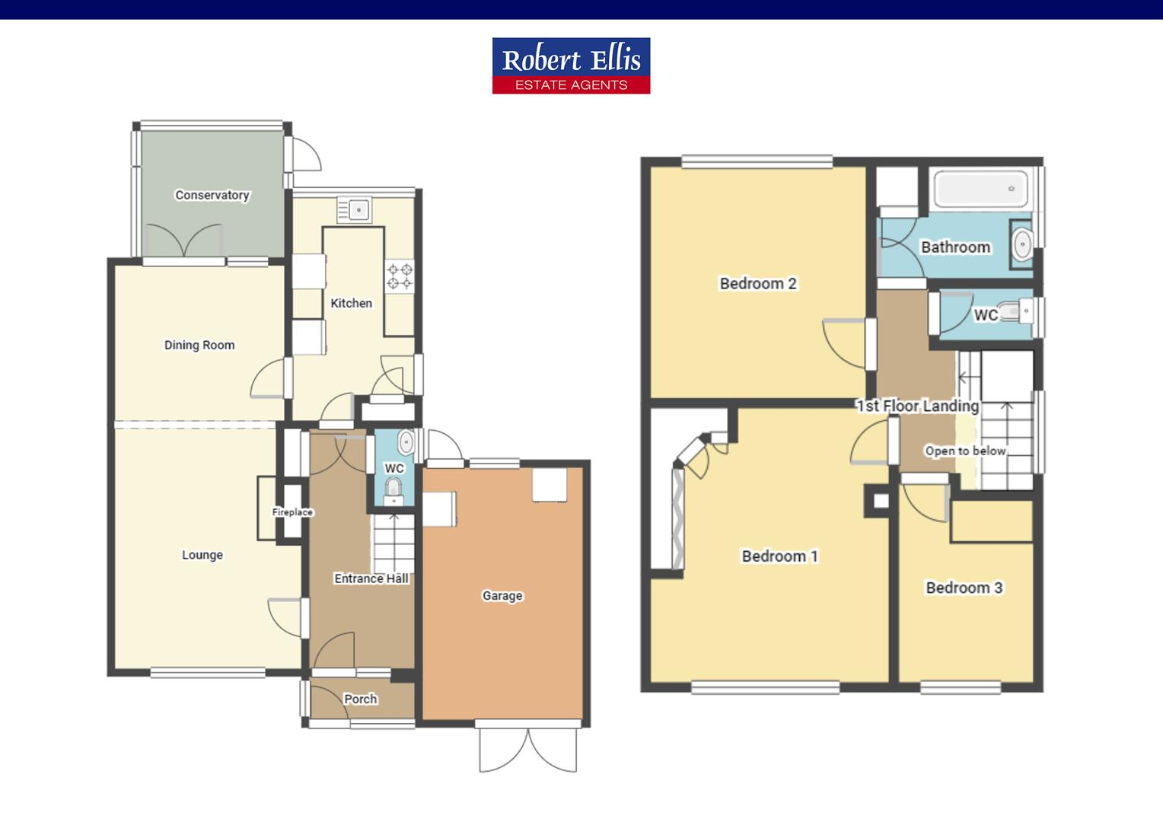3 bedroom detached house for sale
Nottingham, NG8detached house
bedrooms

Property photos




+21
Property description
Offered to the market in this sought-after residential location with the benefit of no upward chain is this well presented and spacious three bedroom detached house. An early internal viewing comes highly recommended in order to be fully appreciated.A well presented three bedroom, detached property with the benefit of no upward chain. Situated just a short walk from Bramcote Lane shops you have a variety of amenities close by including shops, restaurants, healthcare facilities, public houses and would be in the catchment area for Fernwood Primary and Secondary School. There is also the advantage of a bus stop at the end of the road for journeys in and around the city. This spacious property would be considered an ideal opportunity for a large variety of buyers, including young professionals, families looking to upsize or anyone looking to relocate to this popular location. In brief the internal accommodation comprises; entrance porch through to entrance hall, open plan living and dining room, kitchen, guest cloakroom and conservatory to the ground floor. Then rising to the first floor are three bedrooms, bathroom and separate WC. Outside to the front of the property is a large block paved driveway with the garage beyond and to the rear there is a well maintained private and enclosed rear garden. Offered to the market with the benefit of gas central heating and UPVC double glazing throughout this property is well worthy of an early internal viewing.Entrance PorchUPVC double glazed window through to a carpeted entrance porch.Entrance HallSecondary door through to the carpeted entrance hall with radiator and access to inbuilt storage cupboard.Guest CloakroomFitted with a low level WC, wall mounted wash hand basin, part tiled walls and UPVC double glazed window to the side aspect.Living Dining Room7.86m x 3.52m (25'9 x 11'6 )UPVC double glazed window to front aspect, laminate flooring, two radiators and UPVC double glazed sliding door to the conservatory.ConservatoryUPVC and brick Construction, tiled flooring and UPVC double glazed door to the rear garden.Kitchen3.65m x 2.27m (11'11 x 7'5 )Fitted with a range of wall, base and drawer units, work surfacing with tiled splashback, one and half bowl sink and drainer unit with mixer tap, gas cooker point with extractor hood over, space and plumbing for washing machine, integrated dishwasher, further useful appliance space, wall mounted boiler, access to the pantry, inset ceiling spotlights, UPVC double glazed window to the rear and door to the side passage.First Floor LandingUPVC double glazed window to the side aspect.Bedroom One3.97m x 3.50m (13'0 x 11'5 )UPVC double glazed window to the front aspect, carpet flooring, fitted wardrobes and dressing table and radiator.Bedroom Two3.36m x 3.21m (11'0 x 10'6 )UPVC double glazed to the rear aspect, carpet flooring and radiator.Bedroom Three2.85m x 2.00m (9'4 x 6'6 )UPVC double glazed window to the front aspect, carpet flooring, radiator, fitted wardrobe and loft access.BathroomIncorporating a panelled bath with shower over, wash hand basin inset to vanity unit, part tiled walls, tiled flooring, wall mounted bathroom cabinet, fitted cupboard housing the water tank and UPVC double glazed window to the side aspect.Separate WCLow Flush WC and UPVC double glazed window to the side aspect.OutsideTo the front of the property there is a low maintenance lawned garden with a generous blocked paved driveway providing off road parking for multiple vehicles. Then to the rear there is a generous well maintained, private and enclosed rear garden which is mainly laid to lawn and features a paved seating area, garden shed and fence boundaries.
Council tax
First listed
2 weeks agoNottingham, NG8
Placebuzz mortgage repayment calculator
Monthly repayment
The Est. Mortgage is for a 25 years repayment mortgage based on a 10% deposit and a 5.5% annual interest. It is only intended as a guide. Make sure you obtain accurate figures from your lender before committing to any mortgage. Your home may be repossessed if you do not keep up repayments on a mortgage.
Nottingham, NG8 - Streetview
DISCLAIMER: Property descriptions and related information displayed on this page are marketing materials provided by Robert Ellis. Placebuzz does not warrant or accept any responsibility for the accuracy or completeness of the property descriptions or related information provided here and they do not constitute property particulars. Please contact Robert Ellis for full details and further information.

























