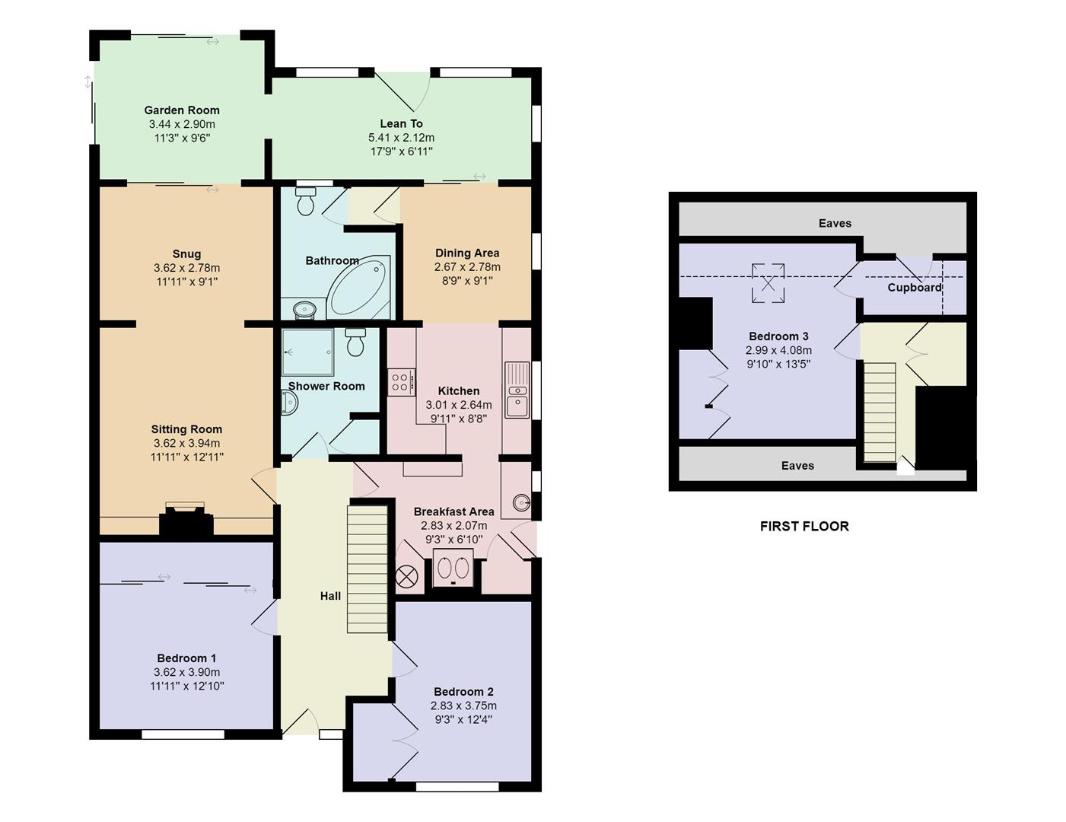3 bedroom bungalow for sale
Bury St. Edmunds, IP33bungalow
bedrooms

Property photos




+18
Property description
If you have been looking for a property that you can put your 'own stamp' on, this substantially extended detached bungalow is well worth taking a look at. The property will require complete updating but has the makings of a lovely family home. The property occupies a popular residential setting close to a parade of shops and within a mile of the town centre.In addition to having lots of space, the property is set in very generous-sized private gardens which are planted with a wide variety of shrubs and trees. There is a small garage and ample parking and turning is provided on the front driveway.As previously mentioned, the property has been substantially extended to the rear and is somewhat larger than the front elevation might suggest. Potential buyers will note that whilst the bungalow does need updating throughout, it is completely habitable and therefore could be modernised a room at a time.For those people looking to create their own 'Grand Design' similar properties in the area have been completely transformed to become stylish homes of much higher value.On the ground floor: The entrance hall gives access to both ground-floor double bedrooms and a spacious shower room. There are also doors to the sitting room and breakfast room. The sitting room has a gas fire with built-in shelving to the side. An archway opens into the snug area and in turn to the garden room. The breakfast room has a door to the outside and a gas cooking range which has a back boiler serving the central heating. The kitchen includes a range of fitted units and worktop surfaces and opens up into the dining area. The dining area has patio doors leading into a large lean-to conservatory and a further door leading to an inner lobby and spacious bathroom. On the first floor: A landing area with built-in storage gives access to the 3rd bedroom which is another comfortable double room with a Velux window and a walk-in storage cupboard. OutsideThe property is set back from the road and occupies a slightly elevated position. A block paved driveway provides parking and turning for a number of cars and gives access to a small garage. The rear gardens offer an excellent degree of privacy and seclusion and include a large patio, planted shrub and flower borders and both formal and informal lawned gardens.COUNCIL TAX BAND - DENERGY PERFORMANCE RATING - EHallSitting Room3.94m x 3.63m (12'11 x 11'11)Snug3.63m x 2.77m (11'11 x 9'1)Kitchen3.02m x 2.64m (9'11 x 8'8)Breakfast Area2.82m x 2.08m (9'3 x 6'10)Dining Area2.77m x 2.67m (9'1 x 8'9)Bedroom 13.91m x 3.63m (12'10 x 11'11)Bedroom 23.76m x 2.82m (12'4 x 9'3)Shower RoomBathroomFirst FloorBedroom 34.09m x 3.00m (13'5 x 9'10)Garden Room3.43m x 2.90m (11'3 x 9'6)Lean To5.41m x 2.11m (17'9 x 6'11)GardensGarageParkingA deceptively spacious bungalow set in large established gardens
Council tax
First listed
3 weeks agoBury St. Edmunds, IP33
Placebuzz mortgage repayment calculator
Monthly repayment
The Est. Mortgage is for a 25 years repayment mortgage based on a 10% deposit and a 5.5% annual interest. It is only intended as a guide. Make sure you obtain accurate figures from your lender before committing to any mortgage. Your home may be repossessed if you do not keep up repayments on a mortgage.
Bury St. Edmunds, IP33 - Streetview
DISCLAIMER: Property descriptions and related information displayed on this page are marketing materials provided by Mortimer & Gausden. Placebuzz does not warrant or accept any responsibility for the accuracy or completeness of the property descriptions or related information provided here and they do not constitute property particulars. Please contact Mortimer & Gausden for full details and further information.






















