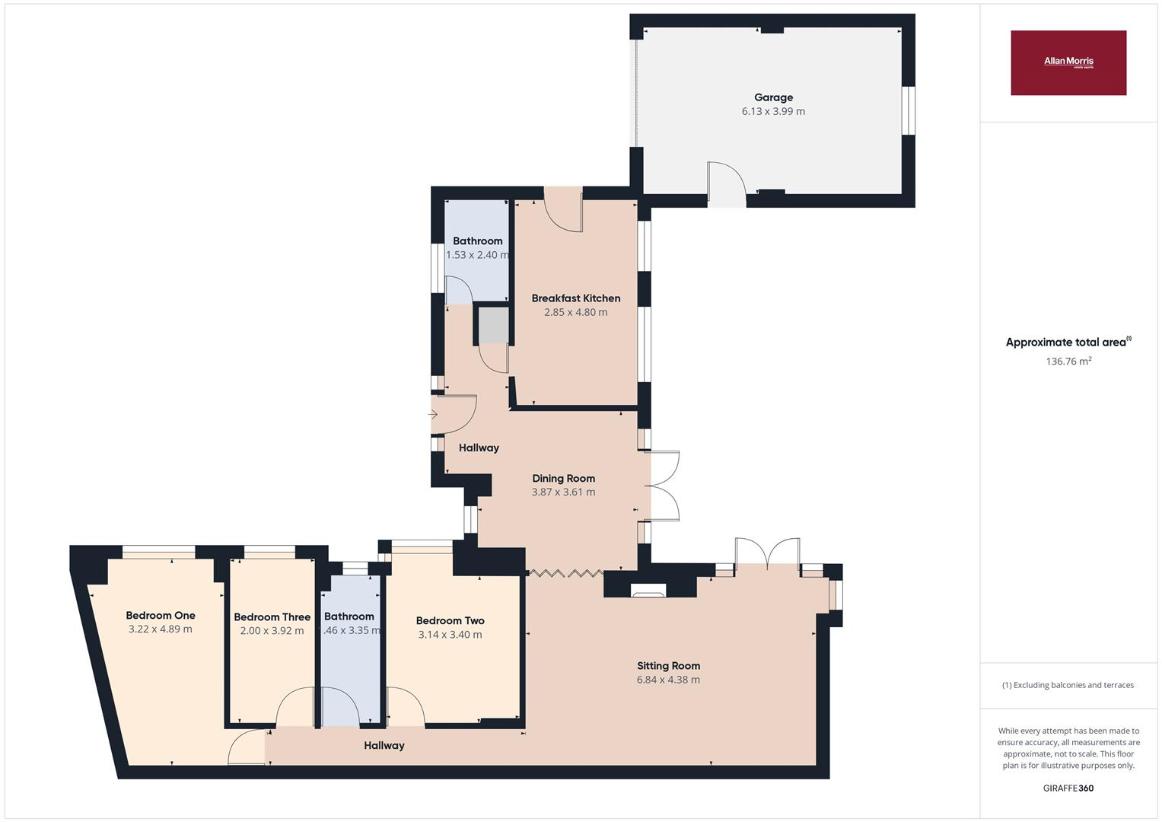3 bedroom bungalow for sale
Worcester, WR8bungalow
bedrooms

Property photos




+14
Property description
A stunning, detached, three bedroom bungalow, with large garage and landscaped south west facing garden in a lovely village location. The property, a former barn, has been substantially updated by the current owners to provide a modern, light and airy home. The accommodation comprises; entrance hall, dining room with double doors to the garden, large sitting room with wood burner and double doors to the garden, refitted breakfast kitchen with integrated appliances, three bedrooms, refitted bathroom, refitted shower room. The property further benefits from double glazing, central heating, large garage with electric roller door, carport, wide driveway, and a beautifully landscaped south west facing rear garden with a large, private, paved area perfect for al-fresco dining and entertaining. Viewing a must to appreciate the size and quality of village home on offer.ENTRANCE HALLAccessed via a secure oak effect front door with matching obscure glass picture windows to both sides, ceiling light point, built in coats cupboard, tiled floor, open plan to:DINING ROOM3.87m x 3.61m (12'8 x 11'10 )Front aspect double glazed window and rear aspect double glazed doors with picture windows to both sides leading to rear garden paved seating and entertaining area, ceiling light point, coving, radiator, continued tiled flooring, glazed doors to:SITTING ROOM6.84m x 4.38m (22'5 x 14'4 )Double glazed windows and double double glazed doors with matching picture windows to side overlooking the rear garden and giving access to the paved seating and entertaining area, two ceiling light points, coving, two radiators, feature opened fireplace with floor mounted wood burner on slate hearth, square arch to rear hall.BREAKFAST KITCHEN4.80m 2.85m (15'8 9'4 )Two rear aspect double glazed windows overlooking the landscaped rear garden, recessed ceiling down lighters, re-fitted kitchen comprising of a matching range of floor and wall mounted white high gloss units under a stone effect work surface, breakfast bar, stainless steel sink unit with mixer tap over, integral induction hob with stainless steel extractor over, integral oven, integral microwave, integral dishwasher, integral fridge, integral freezer, continued tiled floor, secure oak effect door to car port.BATHROOM2.40m x 1.53m (7'10 x 5'0 )Front aspect obscure glass double glazed window, ceiling light point, refitted white suite comprising; panel bath with shower over, wash hand basin with storage below, push flush WC, heated chrome towel rail, tiled walls and floor.REAR HALLTwo ceiling light points, doors to:BEDROOM ONE4.89m x 3.22m (16'0 x 10'6 )Side aspect double glazed window, ceiling light point, radiator.BEDROOM TWO3.40m x 3.14m (11'1 x 10'3 )Side aspect double glazed window, ceiling light point, radiator.BEDROOM THREE3.92m x 2.00m (12'10 x 6'6 )Side aspect double glazed window, ceiling light point, radiator.SHOWER ROOM3.35m x 1.46m (10'11 x 4'9 )Side aspect obscure glass double glazed window, ceiling light point, re-fitted four piece white suite comprising; large walk-in shower with Triton shower, pedestal wash hand basin, bidet, push flush WC, heated chrome towel rail, tiled walls and floors.FRONT GARDENLow maintenance landscaped front garden, mostly to stone chip to provide parking for five or six vehicles, with a lawn area between the property and the road. To the front of the property is a block paved pathway. To the side is the carport which leads to the garage and pedestrian access to the rear garden.REAR GARDENLandscaped westerly rear garden with large limestone paved seating and entertaining area accessed from the sitting room and dining room providing plenty of space for al-fresco dining, a path continues from this to the side of the property and the carport at the front. Steps lead up to to a formal lawn with a range of specimen roses to the side and fruit trees to the rear. A timber frame summer house to the rear provides a space to sit and look back to the property.GARAGE6.13m 3.99m (20'1 13'1 )Front aspect wood effect electric roller shutter door, rear aspect double glazed window, secure door to rear garden, two ceiling light points, power points, floor mounted Worcester boiler.ADDITIONAL INFORMATIONTENURE: We understand the property to be Freehold but this point should be confirmed by your solicitor. FIXTURES AND FITTINGS: Only those items referred to in these particulars are included in the sale price. SERVICES: Mains electricity, water and drainage are connected. Heating system is oil fired. Please note that we have not tested any services or appliances and their inclusion in these particulars should not be taken as a warranty. OUTGOINGS: Local Council: Malvern Hills District Council (01684 862151); at the time of marketing the Council Tax Band is: EENERGY PERFORMANCE RATINGS: Current: E44 Potential: C76SCHOOLS INFORMATION: Local Education Authority: Worcestershire LA: 01905 822700DIRECTIONSFrom the Upton office of Allan Morris, turn left and proceed to the roundabout taking the second exit over the bridge onto the A4104. Proceed to the A38 (approximately 2 miles) and proceed straight on at the roundabout on to the A4101. Continue into the village of Baughton, past 'The Jockey' public house and take the next right into Elmsfield and The Barn can will be found on the right hand side.ASKING PRICE - ?575,000
Interested in this property?
Council tax
First listed
2 weeks agoWorcester, WR8
Marketed by
Allan Morris Estate Agents .,3-3A Worcester Road,Malvern,WR14 4QYCall agent on 0168 456 1411
Placebuzz mortgage repayment calculator
Monthly repayment
The Est. Mortgage is for a 25 years repayment mortgage based on a 10% deposit and a 5.5% annual interest. It is only intended as a guide. Make sure you obtain accurate figures from your lender before committing to any mortgage. Your home may be repossessed if you do not keep up repayments on a mortgage.
Worcester, WR8 - Streetview
DISCLAIMER: Property descriptions and related information displayed on this page are marketing materials provided by Allan Morris Estate Agents. Placebuzz does not warrant or accept any responsibility for the accuracy or completeness of the property descriptions or related information provided here and they do not constitute property particulars. Please contact Allan Morris Estate Agents for full details and further information.


















