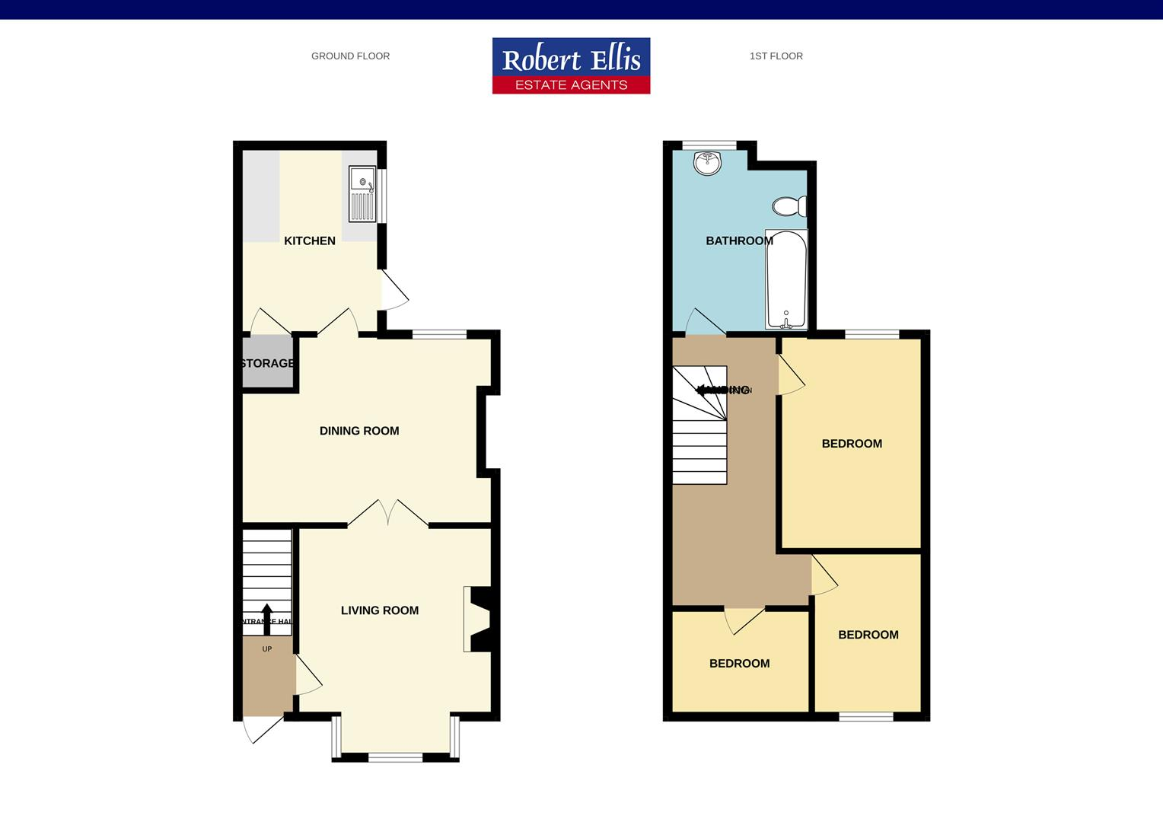3 bedroom end of terrace house for sale
Ilkeston, DE7terraced house
bedrooms

Property photos




+12
Property description
A box bay fronted three bedroom end terraced house offered for sale with NO UPWARD CHAIN. With gas central heating from combi boiler, double glazing and enclosed garden space to the rear. Easy access to town centre, shopping, schooling, amenities and countryside. The property would make an ideal first time buy. We highly recommend an internal viewing.ROBERT ELLIS ARE PLEASED TO BRING TO THE MARKET WITH THE BENEFIT OF NO UPWARD CHAIN THIS BOX BAY FRONTED THREE BEDROOM END TERRACED HOUSE SITUATED IN THIS POPULAR AND ESTABLISHED TREE-LINED RESIDENTIAL ROAD. With accommodation over two floors, the ground floor comprises entrance hall, box bay fronted living room, dining room and kitchen. The first floor landing then provides access to three bedrooms and a bathroom suite. The property also benefits from gas fired central heating from combi boiler, double glazing and enclosed garden space to the rear. The property is located in this popular, tree-lined road within walking distance of Ilkeston town centre. There is also easy access to good schooling, healthcare needs, transport links and open countryside. We believe the property would make an ideal first time buy or investment opportunity. We highly recommend an internal viewing.ENTRANCE HALL4.48 x 1.04 (14'8 x 3'4 )uPVC panel and double glazed front entrance door, radiator, staircase rising to the first floor, picture rail, decorative archway, tiled floor. Door to the living room.BOX BAY FRONTED LIVING ROOM4.50 x 3.68 (14'9 x 12'0 )Walk-in double glazed box bay window to the front (with fitted blinds), radiator, meter cupboard box, feature Adam-style fire surround. Double doors to the dining room.DINING ROOM4.03 x 3.77 (13'2 x 12'4 )Double glazed window to the rear (with fitted blinds), additional double glazed window to the side, radiator. Panel and glazed door to the kitchen.KITCHEN4.01 x 2.56 (13'1 x 8'4 )The kitchen comprises a matching range of fitted base and wall storage cupboards with roll top work surfaces incorporating one and a half bowl sink unit with draining board and central mixer tap. Space for under-counter kitchen appliances, radiator, double glazed window to the side (with fitted blinds), uPVC panel and double glazed exit door to outside, useful understairs storage pantry with shelving, boiler cupboard housing the gas fired combination boiler (for central heating and hot water purposes).FIRST FLOOR LANDINGDecorative open spindle balustrade, radiator, loft access point. Doors to all bedrooms and bathroom.BEDROOM ONE3.43 x 2.41 (11'3 x 7'10 )Double glazed window to the rear (with fitted blinds), radiator.BEDROOM TWO4.03 x 2.70 (13'2 x 8'10 )Double glazed window to the front, radiator.BEDROOM THREE2.48 x 2.31 (8'1 x 7'6 )Radiator, mezzanine storage space over the inner landing hallway.BATHROOM3.89 x 2.42 (12'9 x 7'11 )Three piece suite comprising bath with glass shower screen and electric shower over, push flush WC, wash hand basin with mixer tap. Partial wall tiling, double glazed window to the rear, radiator, extractor fan, useful bathroom storage cupboard.OUTSIDETo the front of the property there is a dwarf brick boundary wall with pedestrian wrought iron gate and pathway leading to the front entrance door with front garden lawn.TO THE REARThe rear garden is enclosed by brick wall and fencing to the boundary line, predominantly paved and easy to maintain. There is a rear access gate providing access to the side road for dustbin access. External water tap, brick outbuilding, external WC, brick built workshop with entrance door and side window.DIRECTIONAL NOTEFrom the main Ilkeston roundabout, proceed along Nottingham Road in the direction of Trowell, before taking a left hand turn at the mini roundabout adjacent to Morrisons convenience store onto Park Drive. Continue along Park Drive and the property can be found on the left hand side, identified by our For Sale board.A BOX BAY FRONTED THREE BEDROOM END TERRACED HOUSE.
Interested in this property?
Council tax
First listed
2 weeks agoIlkeston, DE7
Marketed by
Robert Ellis 32 Derby Rd,Stapleford,Nottingham,NG9 7AACall agent on 0115 949 0044
Placebuzz mortgage repayment calculator
Monthly repayment
The Est. Mortgage is for a 25 years repayment mortgage based on a 10% deposit and a 5.5% annual interest. It is only intended as a guide. Make sure you obtain accurate figures from your lender before committing to any mortgage. Your home may be repossessed if you do not keep up repayments on a mortgage.
Ilkeston, DE7 - Streetview
DISCLAIMER: Property descriptions and related information displayed on this page are marketing materials provided by Robert Ellis. Placebuzz does not warrant or accept any responsibility for the accuracy or completeness of the property descriptions or related information provided here and they do not constitute property particulars. Please contact Robert Ellis for full details and further information.
















