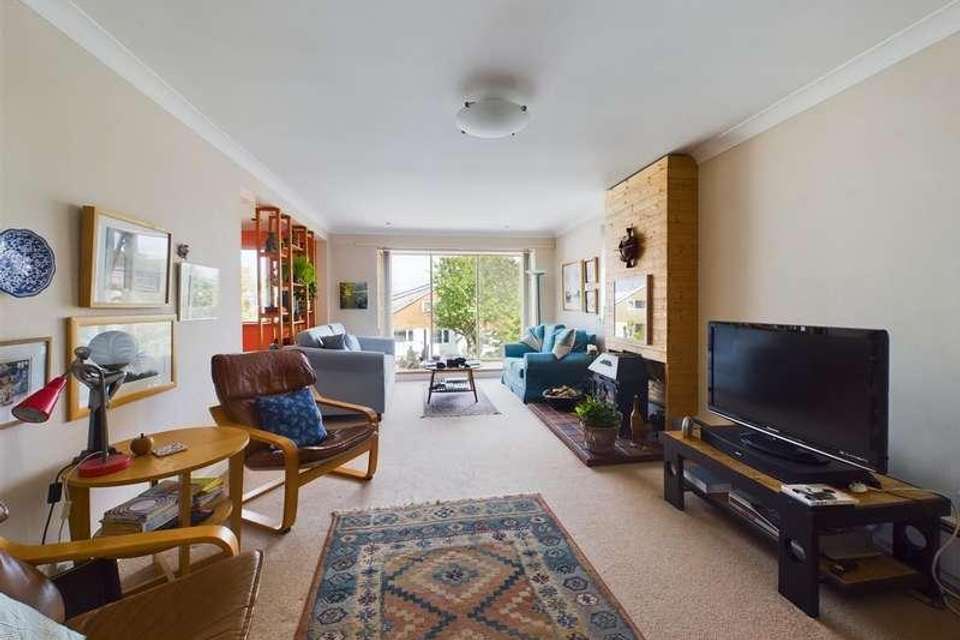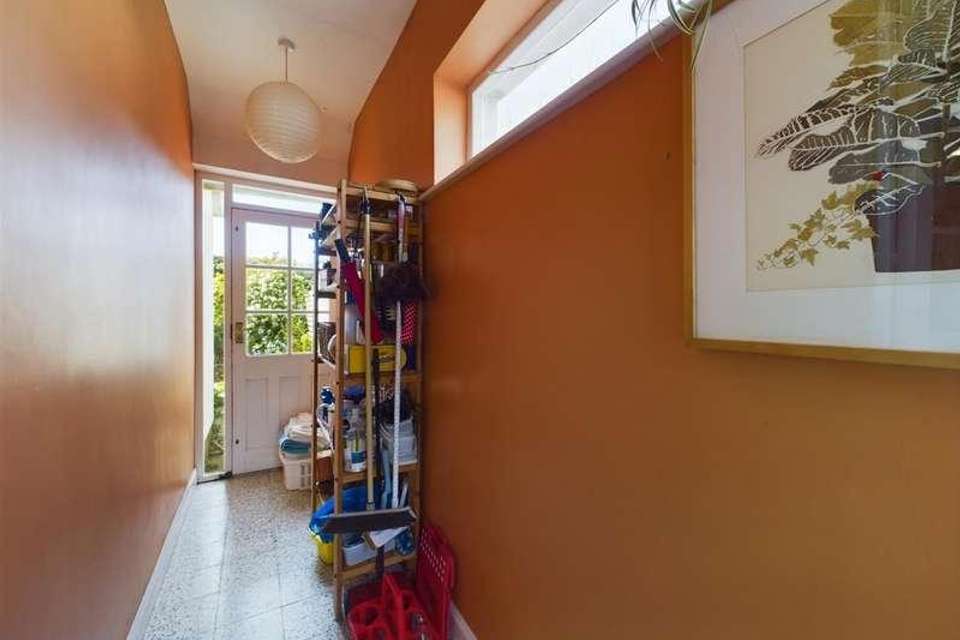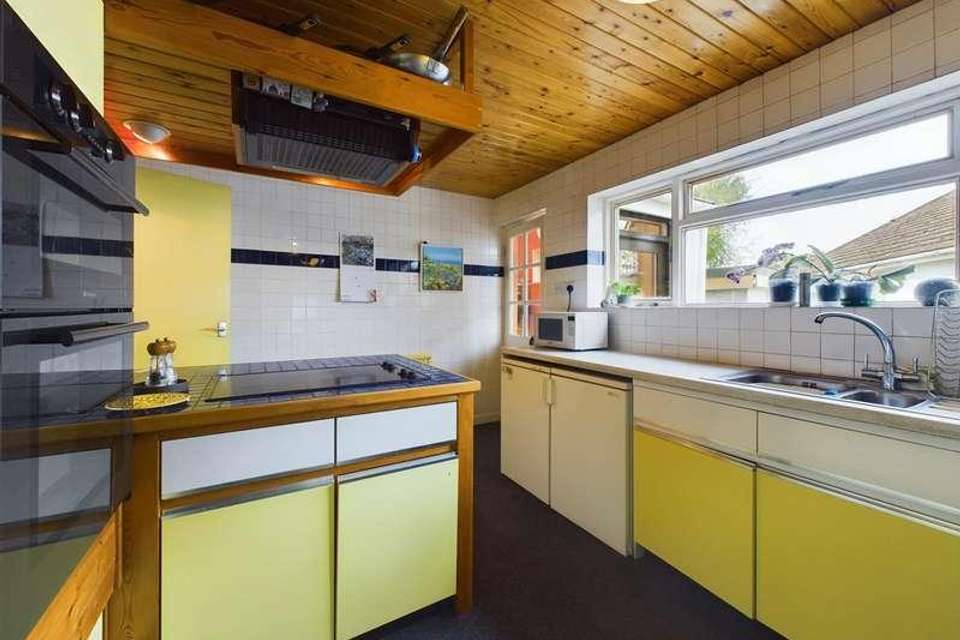3 bedroom detached house for sale
Lancaster, LA2detached house
bedrooms
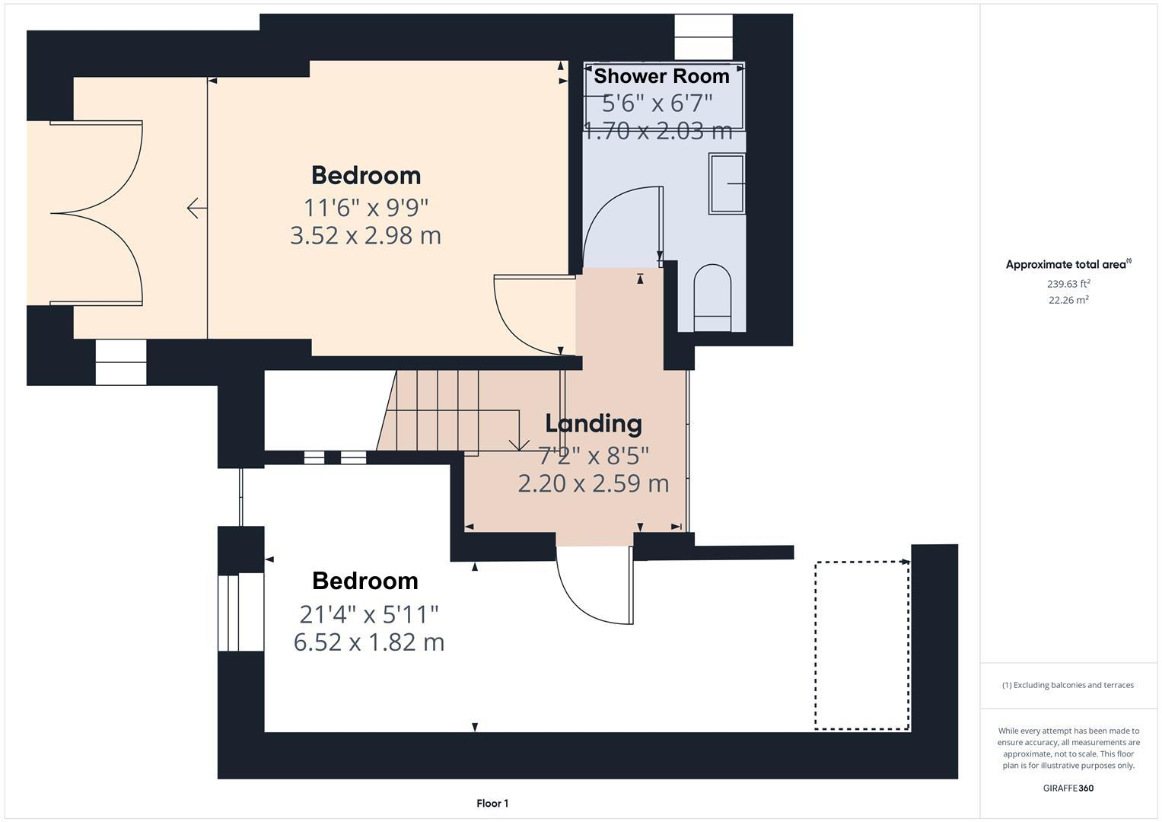
Property photos


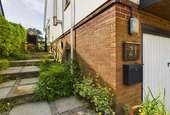
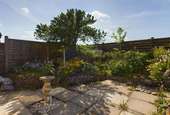
+23
Property description
Stunning Detached Three-Bedroom home with views towards the Marina in Glasson DockExperience the perfect blend of serenity and scenic beauty ideally positioned at the end-of-cul-de-sac- this lovely detached home boasts glorious marina views and a tranquil countryside backdrop and is ideal for professionals seeking a stylish, yet practical living space that supports both busy work schedules and leisurely downtime. The property would also suit those seeking a multi-generational living arrangement, as this property offers ample space, independence, and modern comforts.Property This charming home welcomes you with a warm and inviting atmosphere. The ground floor features an open-plan living area with a multi-fuel stove and flows seamlessly into the dining space, perfect for family gatherings and entertaining guests. The kitchen is fully equipped with modern appliances and ample storage, leading into a spacious pantry which could also be used as a utility room.Three Spacious Bedrooms: Bedroom one can be found on the ground floor with access to the sunroom and lovely views over the garden. The main shower room can also be found on the ground floor. A delightful bedroom on the first floor features a charming Juliette balcony overlooking the countryside.Outdoor and Local Area:Step outside to discover a beautiful garden to relax or entertain against the backdrop of the countryside. One and a half size garage can be accessed from the front which offers plenty of space for a workshop. Glasson Dock is renowned for its peaceful environment and beautiful marina, providing a perfect setting for boating enthusiasts and nature lovers.The village is strategically located near the Lake District and the Yorkshire Dales, offering endless opportunities for outdoor activities and exploration. Lancaster city centre is a mere 10-minute drive or a 20-minute cycle ride away, perfect for those who work in the city but cherish the peace of a semi-rural setting.Entrance HallwayStairs to the first floor, wood floor, radiator.LoungeDouble-glazed windows to the front and side with views towards Glasson Dock Marina, tiled hearth with inset multi-fuel stove, electric oil-fired heating, carpeted floor.Dining RoomDouble-glazed window to the front, laminate floor, oil central heating.KitchenDouble glazed window to the side, range of matching wall and base units, breakfast bar with inset electric hob and extractor hood, electric oven and grill, space for fridge & freezer, stainless steel sink, radiator, door to pantry.PantryDoors to the rear and front, tiled floor and window to the side.Bedroom OneDouble-glazed sliding doors leading to the sunroom, built-in wardrobes, wood floor and radiator.SunroomDoor to the garden and tiled floor.Shower RoomDouble-glazed windows to the side, shower cubicle with thermostatic shower, wash hand basin, wood floor, radiator, W.C.First Floor LandingDouble glazed velux window, built-in linen cupboard housing the hot water cylinder.Bedroom TwoDouble glazed patio doors open to the Juliette balcony with views over the countryside glazed window to the side, carpeted floor and radiator.Bedroom ThreeDual aspect with double-glazed velux windows to the front and rear, under eaves storage with dual access offering the potential for two rooms, carpeted floor and radiator.BathroomGlazed window to the rear, panelled bath, wash hand basin, shaver point, fully tiled, radiator, W.C.OutsideOff-road parking at the front and access to the garage, raised flower beds and steps up to the rear garden and wood store. Fully enclosed rear garden with views over the countryside, various plants and shrubs, raised flower beds, potting shed, cupboard housing boiler and side gate.GarageOne and a half size garage with plenty of storage space, up & over door, power and light, plumbing for washing machine, space for dryer, oil tank, consumer unit.Useful InformationTenure FreeholdCouncil Tax Band (D ) ?2258.05Oil-fired central heating. New Roof fitted in 2019The exterior was re-rendered in 2019Under-croft garageVery Low Flood RiskNo Gas In Glasson Dock
Interested in this property?
Council tax
First listed
4 weeks agoLancaster, LA2
Marketed by
Mighty House 83 Bowerham Road,Lancaster,Lancashire,LA1 4AQCall agent on 01524 548888
Placebuzz mortgage repayment calculator
Monthly repayment
The Est. Mortgage is for a 25 years repayment mortgage based on a 10% deposit and a 5.5% annual interest. It is only intended as a guide. Make sure you obtain accurate figures from your lender before committing to any mortgage. Your home may be repossessed if you do not keep up repayments on a mortgage.
Lancaster, LA2 - Streetview
DISCLAIMER: Property descriptions and related information displayed on this page are marketing materials provided by Mighty House. Placebuzz does not warrant or accept any responsibility for the accuracy or completeness of the property descriptions or related information provided here and they do not constitute property particulars. Please contact Mighty House for full details and further information.
















