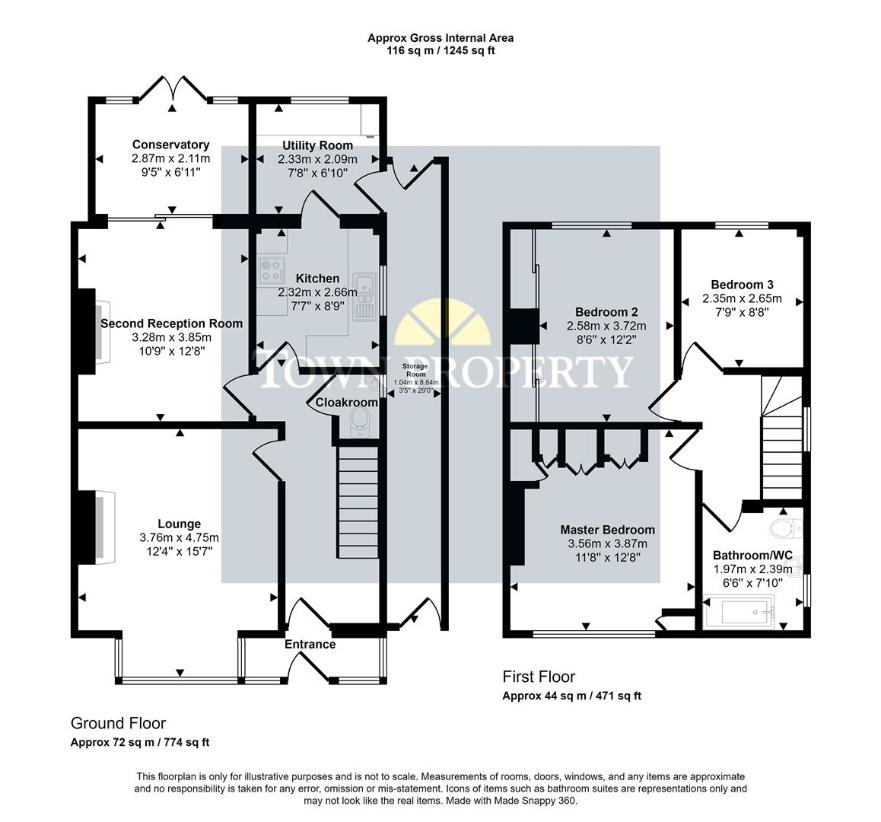3 bedroom semi-detached house for sale
Eastbourne, BN22semi-detached house
bedrooms

Property photos




+15
Property description
A spacious and well proportioned three bedroom semi detached house set in sizeable gardens that provide a high level of seclusion. Enviably situated in the Roselands the house benefits from two separate reception rooms, a fitted kitchen with separate utility room and ground floor cloakroom. The first floor comprises of three bedrooms and a spacious bathroom. Roselands is well served with nearby schools, local shops on Seaside and within easy reach of the picturesque seafront and town centre. An internal inspection comes highly recommended.EntranceuPVC entrance door with stained glass to-Entrance LobbyLight. Further door to-Entrance HallwayRadiator. Wood effect flooring. Stairs to first floor.CloakroomLow level WC. Wash hand basin. Tiled splashback. Frosted double glazed window.Lounge4.75m x 3.76m (15'7 x 12'4)Picture rail. Coved ceiling. Radiator. Feature fireplace with inset electric fire. Wood effect flooring. Double glazed bay window.Second Reception Room3.86m x 3.28m (12'8 x 10'9)Wood effect flooring. Picture rail. Feature fireplace. Radiator. Patio doors to conservatory.Conservatory2.87m x 2.11m (9'5 x 6'11)Tiled flooring. Radiator. Door to garden.Fitted Kitchen2.67m x 2.31m (8'9 x 7'7)Fitted range of white wall and base units. Solid wood worktop with inset one and a half bowl sink unit with mixer tap. Cooker point. Radiator. Inset spotlights. Serving hatch. Wood effect flooring. Double glazed window to side aspect. Door to-Utility Room2.34m x 2.08m (7'8 x 6'10)Wood effect flooring. Base unit. Solid wood worktop. Plumbing and space for washing machine. Space for American style fridge freezer. Part tiled walls. Double glazed window. Door to lean to.Stairs from Ground to First Floor Landing:Loft hatch (not inspected). Frosted double glazed window.Bedroom 13.86m x 3.56m (12'8 x 11'8)Radiator. Fitted furniture. Feature fireplace. Double glazed window to front aspect.Bedroom 23.71m x 2.59m (12'2 x 8'6)Picture rail. Built in wardrobe with mirrored sliding doors. Double glazed window to rear aspect.Bedroom 32.64m x 2.36m (8'8 x 7'9)Radiator. Double glazed window.Bathroom/WCPanelled bath with shower over and shower screen. Low level WC. Pedestal wash hand basin. Part tiled walls. Radiator. Chrome heated towel rail. Frosted double glazed window.OutsideTo the front there is a block paved driveway for two vehicles and a flower bed. The wonderful gardens to the rear provide a high level of seclusion. Mainly laid to patio there are well stocked flower beds and borders with mature trees and shrubs, a pond, area of decking and two wooden sheds.Council Tax Band = DEPC = D
Interested in this property?
Council tax
First listed
2 weeks agoEastbourne, BN22
Marketed by
Town Property 15 Cornfield Road,Eastbourne,East Sussex,BN21 4QDCall agent on 01323 412200
Placebuzz mortgage repayment calculator
Monthly repayment
The Est. Mortgage is for a 25 years repayment mortgage based on a 10% deposit and a 5.5% annual interest. It is only intended as a guide. Make sure you obtain accurate figures from your lender before committing to any mortgage. Your home may be repossessed if you do not keep up repayments on a mortgage.
Eastbourne, BN22 - Streetview
DISCLAIMER: Property descriptions and related information displayed on this page are marketing materials provided by Town Property. Placebuzz does not warrant or accept any responsibility for the accuracy or completeness of the property descriptions or related information provided here and they do not constitute property particulars. Please contact Town Property for full details and further information.



















