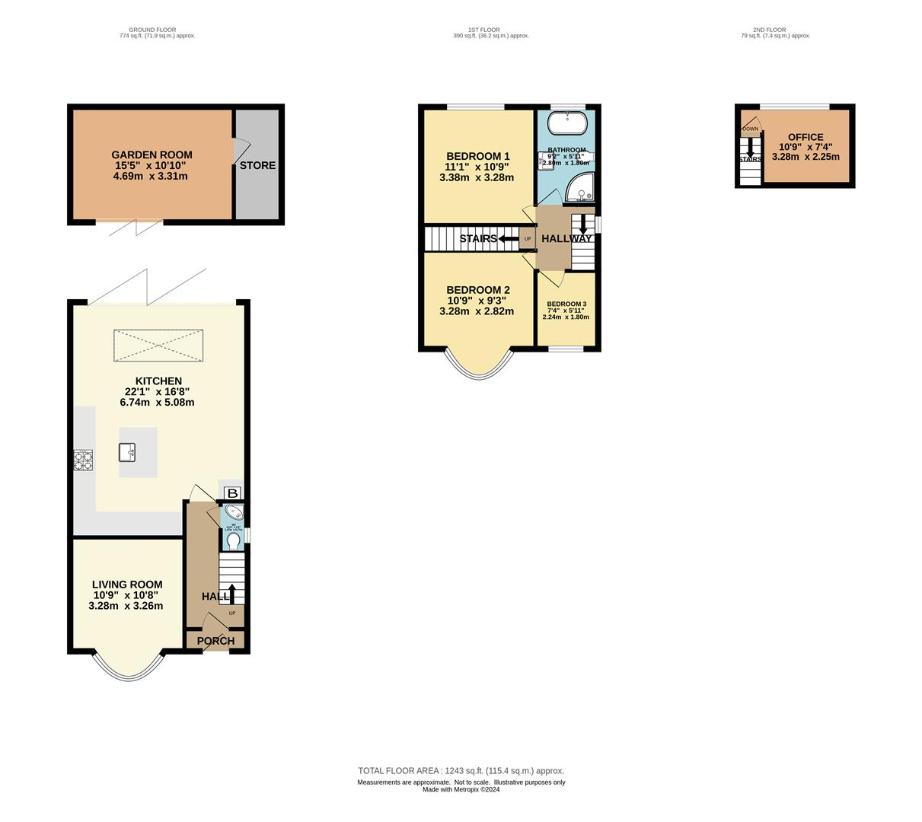3 bedroom semi-detached house for sale
Sale, M33semi-detached house
bedrooms

Property photos




+13
Property description
STUNNING THREE/ FOUR BED * BAY FRONTED * SEMI DETACHED PROPERTY SITUATED WITHIN A POPULAR RESIDENITAL AREA OF SALE close to local amenities and the metrolink. This modern family home has been extended, creating open plan living to the rear with bifolding doors onto the landscaped South East facing garden. Briefly comprising, porch, entrance hall, bay fronted living room, open plan kitchen / living/ dining room, to the first floor, two spacious double bedrooms, a third smaller bedroom and a four piece family bathroom. To the second floor a home office or occasion fourth bedroom. Externally this property boasts of a double driveway with parking bollards, and gated access to the rear of the property. The rear garden benefits from a landscaped, low-maintenance garden with astro-turf lawn and large composite decking area for seating. Garden office (6m x 3.4m) with bi-folding doors onto the garden, complete with power sockets and storage room. CALL NOW TO VIEW, THIS PROPERTY WON'T DISAPPOINT!EPC Rating D. Council Tax Band D. Leasehold.PorchAccessed via uPVC double doors. Patterned tiled flooring and light point.HallwayAccessed with wooden door with gazed inserts. LVT herringbone flooring, ceiling light point and under floor heating.Living RoomLovely bay fronted living room with window to front aspect. LVT herringbone flooring, picture rail, ceiling light point and under floor heating.Kitchen/ Living / Dining RoomBright open plan living/ kitchen space. Kitchen fitted with good range of shaker style wall and base units with island and complementary quartz work surfaces over, incorporating a Belfast sink with mixer tap. Integrated appliances include full size fridge and freezer, dishwasher, washer/dryer, eye-level microwave and space and plumbing for gas Range cooker. Underfloor central heating throughout. Bi-folding doors lead to the rear garden. Roof lantern light and spotlights finish the look.WCWC and corner hand wash basin. Panelled walls and window to side aspect.FIRST FLOORBedroom OneDouble bedroom with window to rear aspect. Carpeted flooring, ceiling light point and radiator.Bedroom TwoDouble bedroom with window to front aspect. Carpeted flooring, ceiling light point and radiator.Bedroom ThreeSingle bedroom with window to front aspect. Carpeted flooring, ceiling light point and radiator.BathroomNeutral tiled bathroom with black fixtures and fittings. Comprising hand wash basin, freestanding bath and walk in shower cubicle. Window to the rear aspect.SECOND FLOOROffice / Occasional BedroomLoft conversion to home office/ occasional bedroom. Carpeted flooring, radiator and window to rear aspect.ExternallyExternally this property boasts of a double driveway, and gated access to the rear of the property. The rear garden benefits from a landscaped, low-maintenance garden with astro-turf lawn and large composite decking area for seating. Garden office 6m x 3.4m with power and bi-folding doors onto garden.TenureLeasehold.999 year lease. Ground Rent ?5 PA.
Interested in this property?
Council tax
First listed
2 weeks agoSale, M33
Marketed by
Jordan Fishwick 95-97 School Road,Sale,.,M33 7XACall agent on 0161 962 2828
Placebuzz mortgage repayment calculator
Monthly repayment
The Est. Mortgage is for a 25 years repayment mortgage based on a 10% deposit and a 5.5% annual interest. It is only intended as a guide. Make sure you obtain accurate figures from your lender before committing to any mortgage. Your home may be repossessed if you do not keep up repayments on a mortgage.
Sale, M33 - Streetview
DISCLAIMER: Property descriptions and related information displayed on this page are marketing materials provided by Jordan Fishwick. Placebuzz does not warrant or accept any responsibility for the accuracy or completeness of the property descriptions or related information provided here and they do not constitute property particulars. Please contact Jordan Fishwick for full details and further information.

















