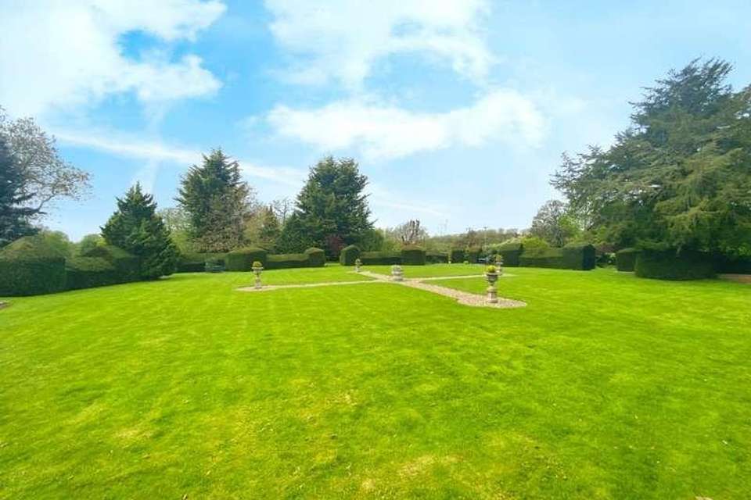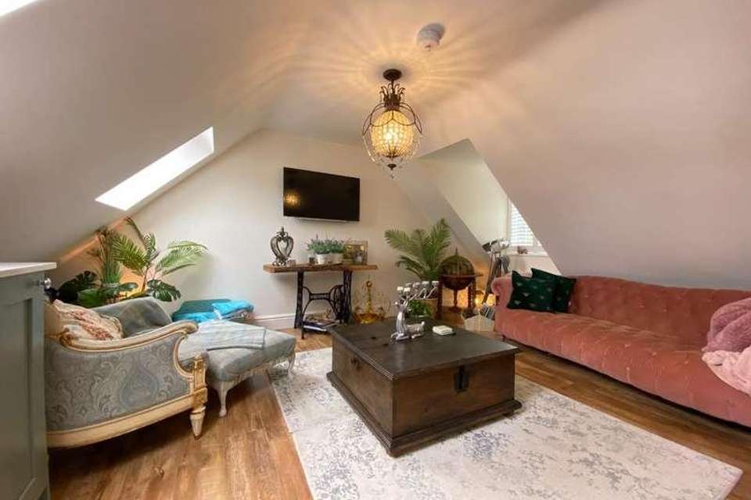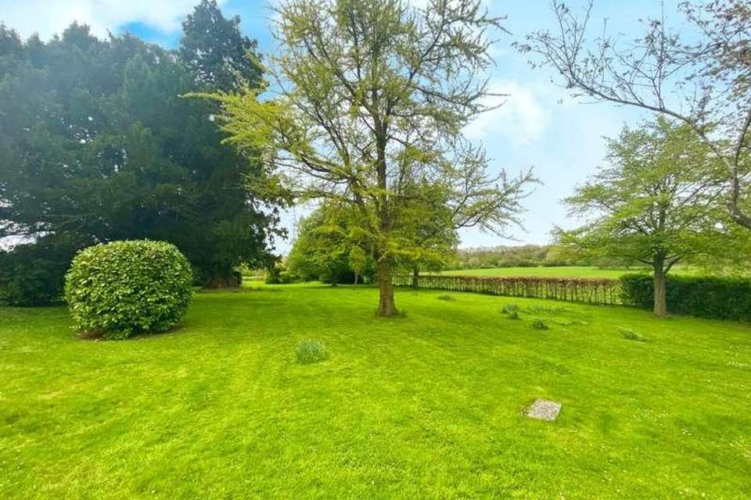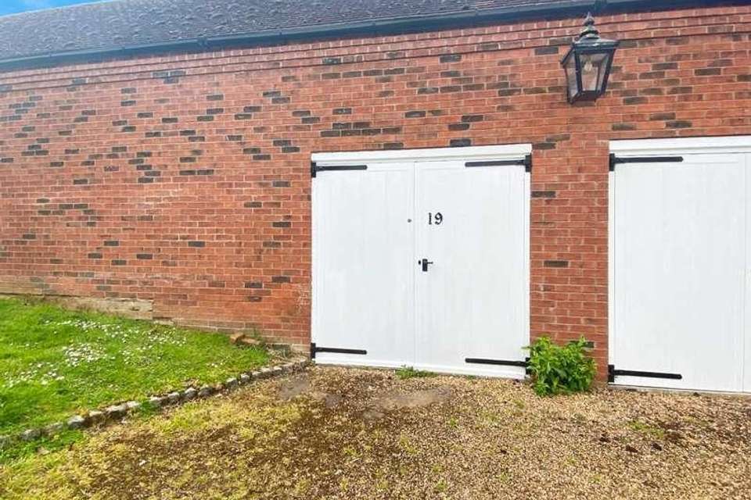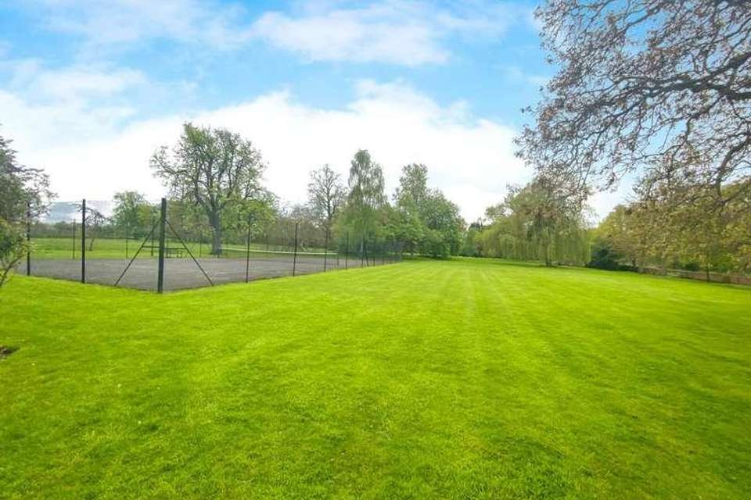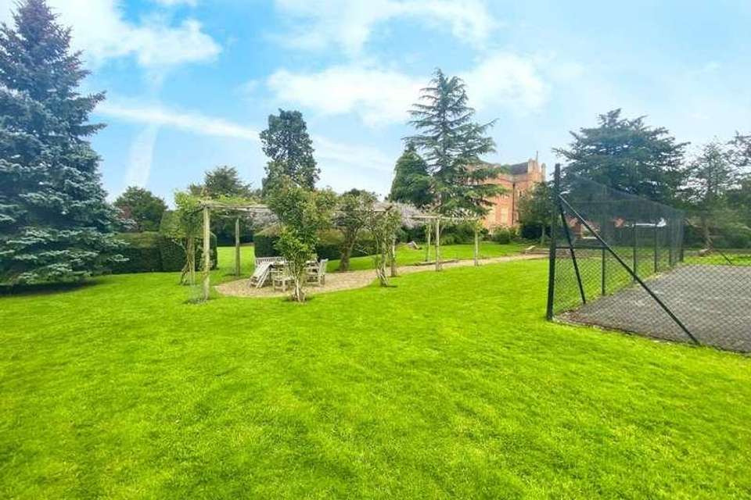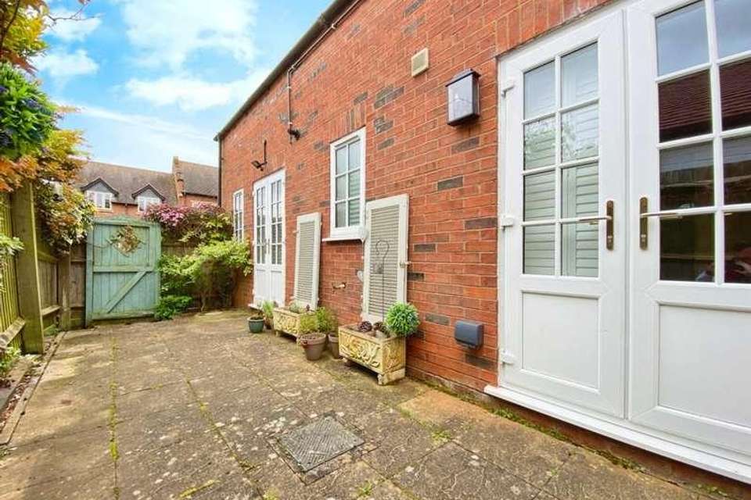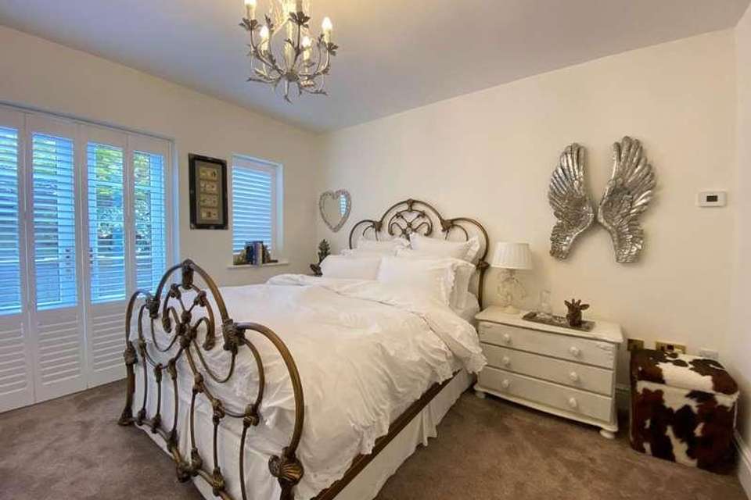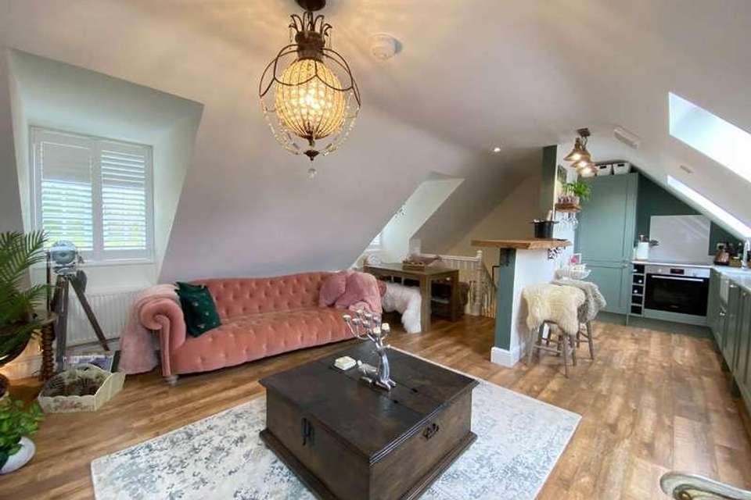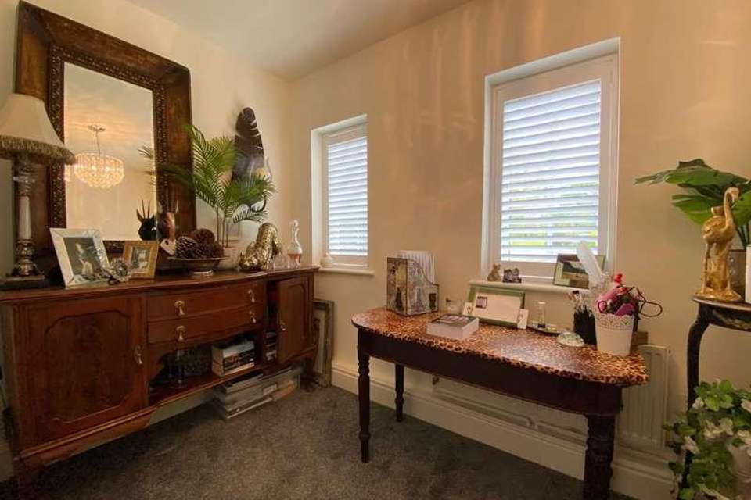3 bedroom semi-detached house for sale
Stratford-upon-avon, CV37semi-detached house
bedrooms
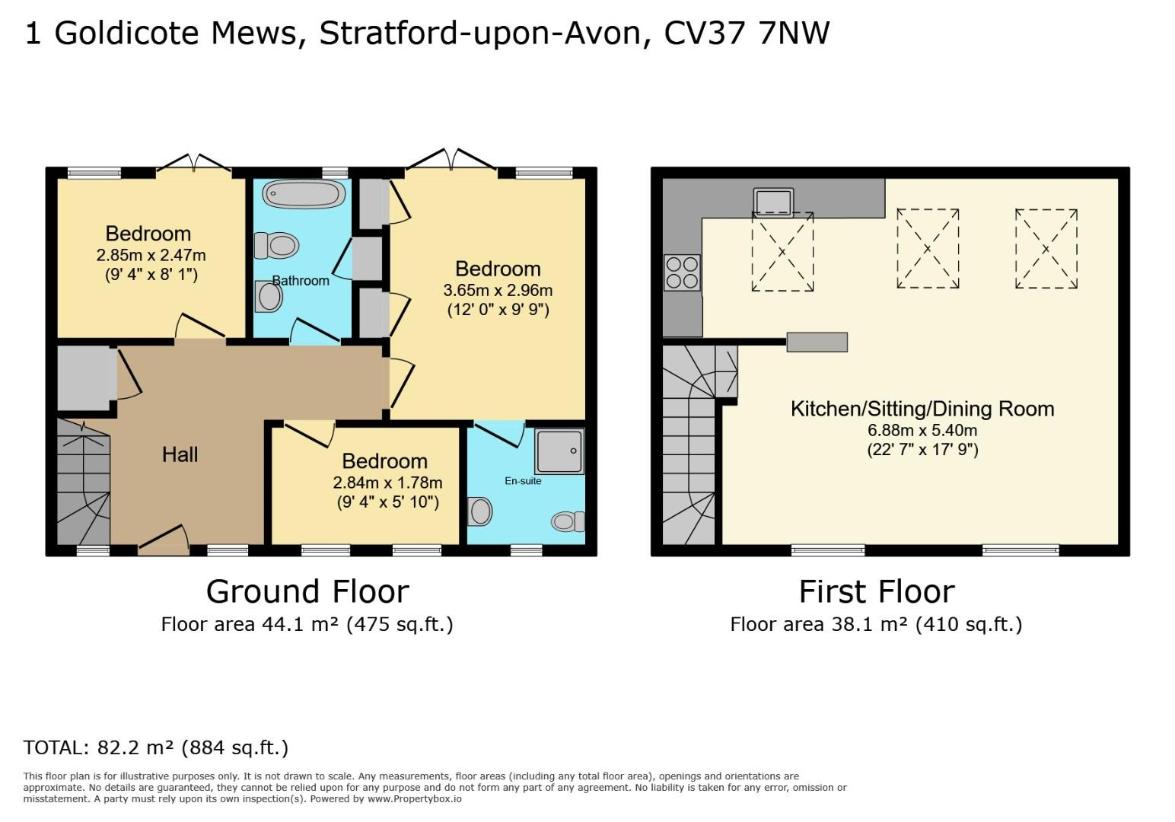
Property photos

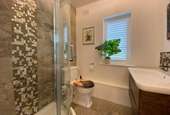
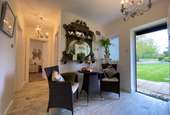
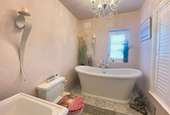
+10
Property description
A superb opportunity to purchase this totally transformed three bedroom mews house forming part of a historic hall, with the use of eighteen acres of maintained gardens, grounds, tennis court and communal facilities.ACCOMMODATIONEntrance hall with two windows to front, under stairs storage cupboard, stairs lead up to open plan kitchen/sitting/dining room with two dormer windows to front, three velux windows to rear. Kitchen area with range of matching wall and base units with corian work top over incorporating Belfast style sink and drainer, Bosch four ring induction hob, integrated Bosch oven, dishwasher, fridge freezer and washer/dryer, high level breakfast bar. Opens to sitting/dining room with wood effect flooring throughout with under floor heating.Arranged over the rest of the ground floor is the main bedroom with window and double doors to rear, two fitted single wardrobes. En suite shower room with opaque window to front, shower cubicle with rainfall shower head and hand held attachment, wide wash hand basin with low level drawers, wc, heated towel rail, tiled flooring and under floor heating. Bedroom with window and double doors to garden, wood effecting flooring. Bedroom with two windows to front, currently used as a study. Bathroom with opaque window to rear, roll top stand alone bath with mixer tap and shower, large wash hand basin with cupboards below, wc, chrome heated towel rail, boiler cupboard housing Worcester combination boiler, tiled flooring with under floor heating.Outside to the rear is a private courtyard garden with paved patio, planted beds, mature shrubs, gate to rear, light, tap and power point. There are a further eighteen acres of communal grounds with tennis court and various seating areas. Garage en bloc with double doors, power and light, steps up to mezzanine floor area.GENERAL INFORMATIONTENURE: The property is understood to be freehold although we have not seen evidence. The service charge is approximately ?3,000 pa, with water included. This should be checked by your solicitor before exchange of contracts.SERVICES: We have been advised by the vendor that mains electric, water and drainage are connected to the property. However this should be checked by your solicitor before exchange of contracts. Calor gas heating by way of communal tanks.RIGHTS OF WAY: The property is sold subject to and with the benefit of any rights of way, easements, wayleaves, covenants or restrictions etc. as may exist over same whether mentioned herein or not. There are shared driveways and communal areas. COUNCIL TAX: Council Tax is levied by the Local Authority and is understood to lie in Band E.CURRENT ENERGY PERFORMANCE CERTIFICATE RATING: E. A full copy of the EPC is available at the office if required.VIEWING: By Prior Appointment with the selling agent.
Interested in this property?
Council tax
First listed
2 weeks agoStratford-upon-avon, CV37
Marketed by
Peter Clarke & Co 53 Henley Street & 1 Meer Street,Stratford Upon Avon,Warwickshire,CV37 6PTCall agent on 01789 415 444
Placebuzz mortgage repayment calculator
Monthly repayment
The Est. Mortgage is for a 25 years repayment mortgage based on a 10% deposit and a 5.5% annual interest. It is only intended as a guide. Make sure you obtain accurate figures from your lender before committing to any mortgage. Your home may be repossessed if you do not keep up repayments on a mortgage.
Stratford-upon-avon, CV37 - Streetview
DISCLAIMER: Property descriptions and related information displayed on this page are marketing materials provided by Peter Clarke & Co. Placebuzz does not warrant or accept any responsibility for the accuracy or completeness of the property descriptions or related information provided here and they do not constitute property particulars. Please contact Peter Clarke & Co for full details and further information.





