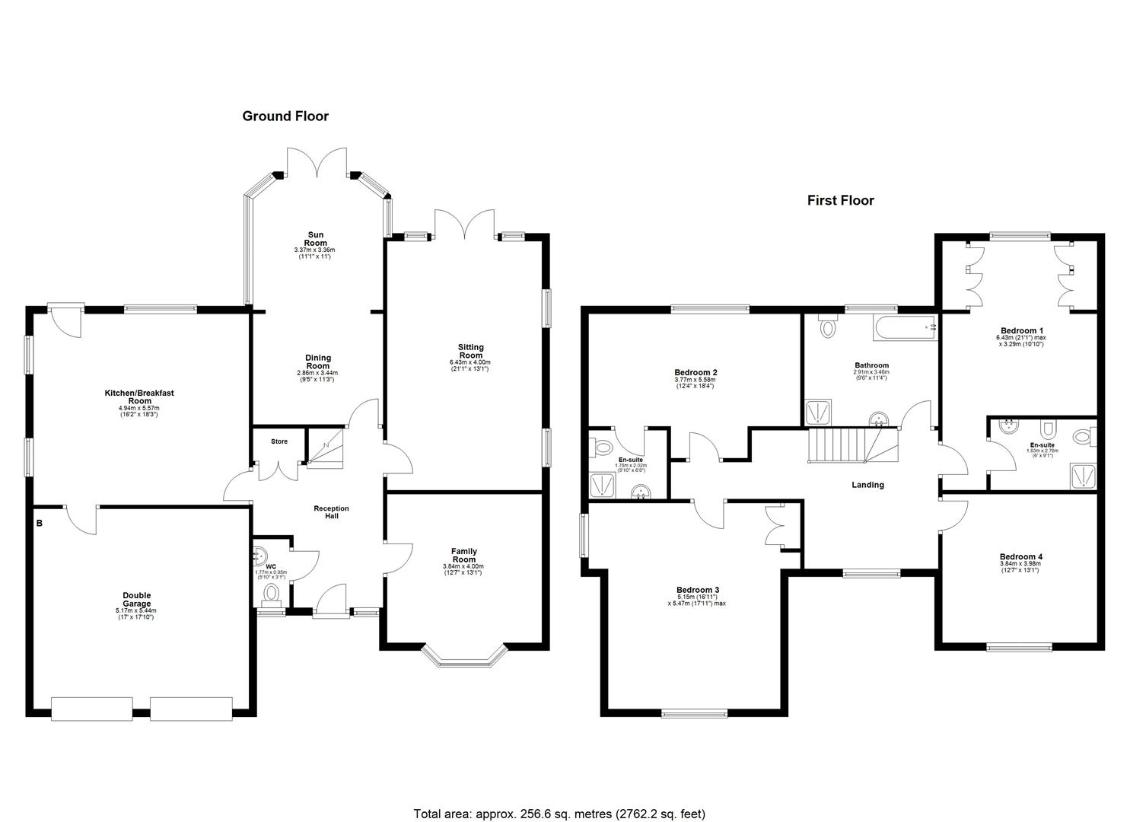4 bedroom detached house for sale
Newcastle Upon Tyne, NE20detached house
bedrooms

Property photos




+18
Property description
A fabulous opportunity to purchase a 4 bedroom detached family home, in an excellent location on Darras Road. Constructed in 2005 to a high standard this wonderful property features, oak internal doors, granite worktops and a south facing rear garden. The spacious Reception Hall with stairs to first floor and a Cloakroom/WC. The focal points of the 21ft. Lounge are the real flame gas fire and double doors to the rear garden. A good sized formal Dining Room has bay window to the front. The Family room open to the garden room with double doors to the rear patio. The magnificent Breakfasting Kitchen is fitted with a range of wall and base units with sink unit set into granite worktops, two electric ovens, gas hob with extractor over, integral washer and dishwasher and door to the rear garden. From the kitchen door to the integral Garages with two electric doors, central heating boiler and door to the side. Stairs lead from the reception hall to the First Floor Landing with Sitting or Study area. Bedroom 1 is to the rear and has fitted wardrobes and an En Suite Shower/WC. Bedroom 2 is also to to the rear and has fitted wardrobes and a En suite Shower/WC. Bedroom 3 is to the front and has fitted wardrobes. Bedroom 4 is to the front and has a range of fitted study/bedroom furniture. The modern family Bathroom/WC is fitted with a low level wc, wash basin, bath with tiled surround and walk in shower enclosure.Externally, to the Front there is an electric sliding entrance gate opening to a spacious drive with trees and shrubs to the center. The generous South facing Rear Garden is landscaped with large patio area, lawn and well stocked borders.Entrance HallCloaks WCLiving Room6.40m x 3.25m (21 x 10'8)Dining Room4.47m x 3.99m (14'8 x 13'1)Garden/Family Room6.58m x 3.63m (21'7 x 11'11)Kitchen/Breakfast Room4.90m x 5.54m (16'1 x 18'2)First FloorBedroom 14.42m x 3.91m (14'6 x 12'10)En Suite Shower RoomBedroom 23.96m x 3.81m (13 x 12'6)Bedroom 35.54m x 3.78m (18'2 x 12'5)En suite Shower RoomBedroom 4 or Study5.36m x 5.16m (17'7 x 16'11)Garage5.44m x 5.16m (17'10 x 16'11)
Interested in this property?
Council tax
First listed
2 weeks agoNewcastle Upon Tyne, NE20
Marketed by
Goodfellows Estate Agents AFI House,Street Houses,Ponteland,NE20 9BTCall agent on 01661 829164
Placebuzz mortgage repayment calculator
Monthly repayment
The Est. Mortgage is for a 25 years repayment mortgage based on a 10% deposit and a 5.5% annual interest. It is only intended as a guide. Make sure you obtain accurate figures from your lender before committing to any mortgage. Your home may be repossessed if you do not keep up repayments on a mortgage.
Newcastle Upon Tyne, NE20 - Streetview
DISCLAIMER: Property descriptions and related information displayed on this page are marketing materials provided by Goodfellows Estate Agents. Placebuzz does not warrant or accept any responsibility for the accuracy or completeness of the property descriptions or related information provided here and they do not constitute property particulars. Please contact Goodfellows Estate Agents for full details and further information.






















