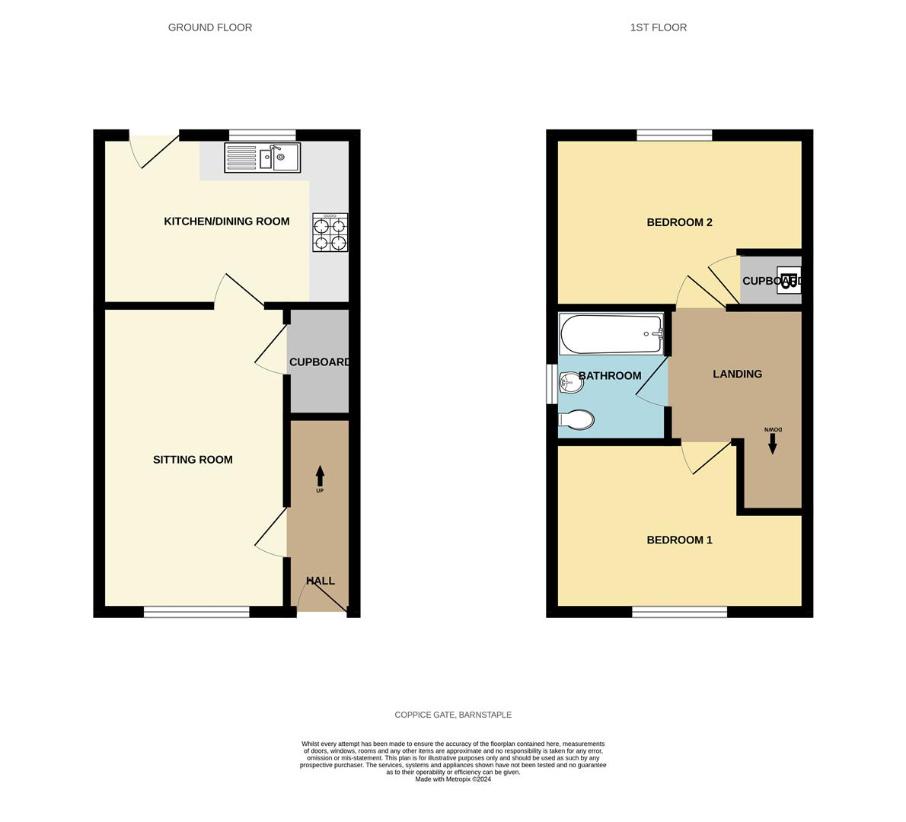2 bedroom end of terrace house for sale
Barnstaple, EX32terraced house
bedrooms

Property photos




+5
Property description
Situated in a highly sought after development is this superb 2 bedroom end of terrace home with ample off road parking and a lovely west facing garden. No Ongoing Chain.Situated in the popular residential location of Coppice Gate, within the Fairacre development, this is a most attractive 2-bedroom semi-detached house with gas-fired central heating, pvcu double glazing and good size fully enclosed rear garden.The property has a lengthy driveway providing off-road parking for 2 cars and and would suit as a first-time purchase or investment opportunity and is within easy walking distance of the local amenities.In brief, the accommodation comprises: entrance hall, sitting room with window overlooking the front, kitchen/dining room running across the back of the property with a range of wall and base units with working surfaces over, built-in cooker and hob, space for appliances and door out to the rear garden. On the first floor are two bedrooms with the master having a built-in wardrobe and window to front. The second bedroom is at the rear with a built in cupboard. The bathroom has a 3-piece suite with a panelled bath with shower over, wash basin, and WC.Newport has an excellent range of amenities which caters well for everyday needs including a local convenience store, grocers, butchers & hairdressers, schools including the popular Newport Primary School and The Park Secondary School, furthermore there is the Litchdon medical centre, dentist and a public house. A regular bus service operates within the area providing regular routes to and from the town. Barnstaple the regional centre of North Devon offers a wider range of amenities including numerous High street shops and independent stores, Green Lanes shopping centre, banks, post office and a wide variety of public houses and restaurants. The North Devon Link road (A361) is within easy access providing a swift and direct route to the M5 motorway and connecting routes beyond.Entrance HallSitting Room4.65m x 2.82m (15'3 x 9'3)Kitchen/Dining Room3.89m x 2.59m (12'9 x 8'6)First Floor LandingBedroom 12.90m x 2.82m plus 0.91m recess (9'6 x 9'3 plus 3'Bedroom 23.89m x 2.59m (12'9 x 8'6)Bathroom1.91m x 1.83m (6'3 x 6'0)To the front of the property is an open plan garden of lawn with a driveway adjacent providing car parking facilities for 2 vehicles. There is also the potential to build a garage if needed, subject to the necessary planning consents. A side gate gives access to the rear garden, which offers a sunny aspect and a good degreee of privacy, it is mainly laid to lawn with an area of paving perfect for al-fresco dining.
Council tax
First listed
4 weeks agoBarnstaple, EX32
Placebuzz mortgage repayment calculator
Monthly repayment
The Est. Mortgage is for a 25 years repayment mortgage based on a 10% deposit and a 5.5% annual interest. It is only intended as a guide. Make sure you obtain accurate figures from your lender before committing to any mortgage. Your home may be repossessed if you do not keep up repayments on a mortgage.
Barnstaple, EX32 - Streetview
DISCLAIMER: Property descriptions and related information displayed on this page are marketing materials provided by Phillips Smith & Dunn. Placebuzz does not warrant or accept any responsibility for the accuracy or completeness of the property descriptions or related information provided here and they do not constitute property particulars. Please contact Phillips Smith & Dunn for full details and further information.









