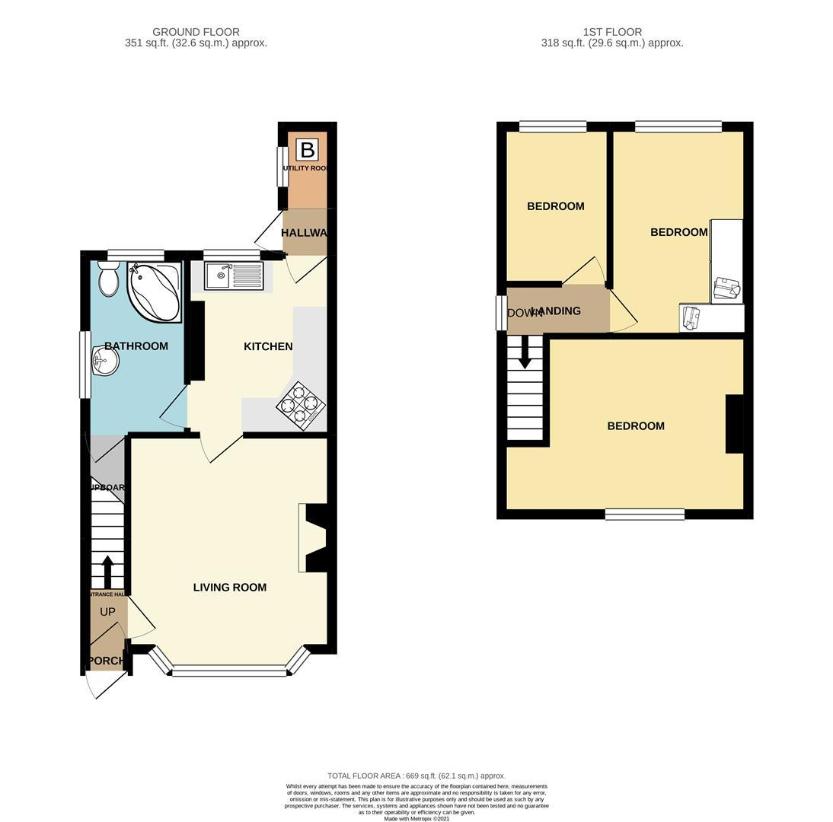3 bedroom semi-detached house for sale
Nottingham, NG9semi-detached house
bedrooms

Property photos




+16
Property description
An extremely well presented and renovated bay fronted three bedroom semi detached house situated in this popular and established residential location. With gas central heating from combi boiler, double glazing, off-street parking, detached garage and generous, well maintained gardens to the rear. The property is ideally located close to shops, schools, transport links, open space and amenities. Ideal first time buy or young family home. Internal viewing highly recommended.ROBERT ELLIS ARE DELIGHTED TO WELCOME TO THE MARKET THIS EXTREMELY WELL PRESENTED AND REFURBISHED BAY FRONTED THREE BEDROOM SEMI DETACHED HOUSE SITUATED IN THIS POPULAR CATCHMENT RESIDENTIAL LOCATION. With accommodation over two floors, the ground floor comprises entrance lobby, inner entrance hall, bay fronted living room, kitchen, ground floor bathroom, rear lobby and utility room. The first floor landing then provides access to three bedrooms. The property also benefits from gas fired central heating from combination boiler, double glazing, off-street parking, detached garage and generous, well maintained gardens to the rear. The property is located favourably within walking distance of Albany Junior School, there is also easy access to Hickings Lane park and recreational ground, as well as great transport link and amenities such as the A52 for Nottingham and Derby, Junction 25 of the M1 motorway, the Nottingham electric tram terminus situated at Bardills roundabout, Hickings Lane Medical Centre and the nearby shops and services in the town centre. We believe the property would make an ideal first time buy or young family home and we highly recommend an internal viewing.ENTRANCE LOBBY0.97 x 0.39 (3'2 x 1'3 )uPVC panel and double glazed front entrance door with double glazed windows to either side of the door, further panel and glazed door to the entrance hall.ENTRANCE HALL1.00 x 1.24 (3'3 x 4'0 )Staircase rising to the first floor. Door to lounge.LOUNGE4.36 x 3.64 (14'3 x 11'11 )Double glazed bay window to the front (with three individually fitted roller blinds), radiator, feature Adam-style fire surround with marble insert and hearth housing coal effect fire, radiator, coving, media points. Door to kitchen.KITCHEN3.33 x 2.71 (10'11 x 8'10 )Equipped with a matching range of fitted base and wall storage cupboards with roll top work surfaces incorporating single sink and draining board with central mixer tap and tiled splashbacks. Fitted four ring gas hob with extractor over and oven beneath, glass fronted crockery cupboards, tiled splashbacks, integrated dishwasher, fridge and freezer, double glazed window to the rear (with fitted roller blind), coving. Door to bathroom. Panel and glazed door to the rear lobby.GROUND FLOOR BATHROOM3.20 x 1.72 (10'5 x 5'7 )Modern white three piece suite comprising panel bath with central mixer tap and electric shower over, push flush WC, wash hand basin with mixer tap and storage cabinets beneath. Contrasting wall and floor tiles, wall mounted chrome ladder towel radiator, coving, double glazed windows to both the side and rear. Door to useful understairs pantry/storage space with shelving, lighting, double glazed window to the side.REAR LOBBYAccess to the utility/boiler area. uPVC double glazed exit door to outside.REAR UTILITY/BOILER HOUSEHousing the 'Glow Worm' gas fired combination boiler (for central heating and hot water purposes), space and plumbing for washing machine with power and lighting outlets, deep worktop storage space, double glazed window to the side.FIRST FLOOR LANDINGDouble glazed window to the side, radiator, coving. Doors to all three bedrooms.BEDROOM ONE4.66 x 3.26 (15'3 x 10'8 )Two double glazed windows to the front, radiator, coving.BEDROOM TWO3.75 x 2.55 (12'3 x 8'4 )Double glazed window to the rear overlooking the rear garden, radiator, coving, media points.BEDROOM THREE2.95 x 2.00 (9'8 x 6'6 )Double glazed window to the rear overlooking the rear garden, radiator, coving, loft access point to an insulated loft space.OUTSIDETo the front of the property there is a shared entry point with next door allowing for off-street parking to the front of the property. Planted flowerbeds and borders housing a variety of bushes and shrubbery, screened by timber fencing and rockery style wall to the boundary line. The shared driveway then leads in between the two properties and provides access to the detached garage via double opening doors and pedestrian gated access then leads into the rear garden. The rear garden is of a good proportion overall, enclosed by timber fencing and hedgerows to the boundary line with an initial paved patio area (ideal for entertaining) leading onto L shaped lawn section with paved pathway providing access to the foot of the plot where a timber storage shed can be found.DETACHED GARAGEWith double opening doors to the front offering fantastic storage or workshop space with power and lighting points.DIRECTIONAL NOTEFrom our Stapleford Branch on Derby Road, proceed to the Roach traffic lights and turn left onto Church Street. At the bend in the road, turn right onto Hickings Lane and proceed past the entrance to the park. Take a left hand turn onto Grenville Drive and the property can then be found on the right hand side, identified by our For Sale board.A BAY FRONTED THREE BEDROOM REFURBISHED SEMI DETACHED HOUSE.
Council tax
First listed
2 weeks agoNottingham, NG9
Placebuzz mortgage repayment calculator
Monthly repayment
The Est. Mortgage is for a 25 years repayment mortgage based on a 10% deposit and a 5.5% annual interest. It is only intended as a guide. Make sure you obtain accurate figures from your lender before committing to any mortgage. Your home may be repossessed if you do not keep up repayments on a mortgage.
Nottingham, NG9 - Streetview
DISCLAIMER: Property descriptions and related information displayed on this page are marketing materials provided by Robert Ellis. Placebuzz does not warrant or accept any responsibility for the accuracy or completeness of the property descriptions or related information provided here and they do not constitute property particulars. Please contact Robert Ellis for full details and further information.




















