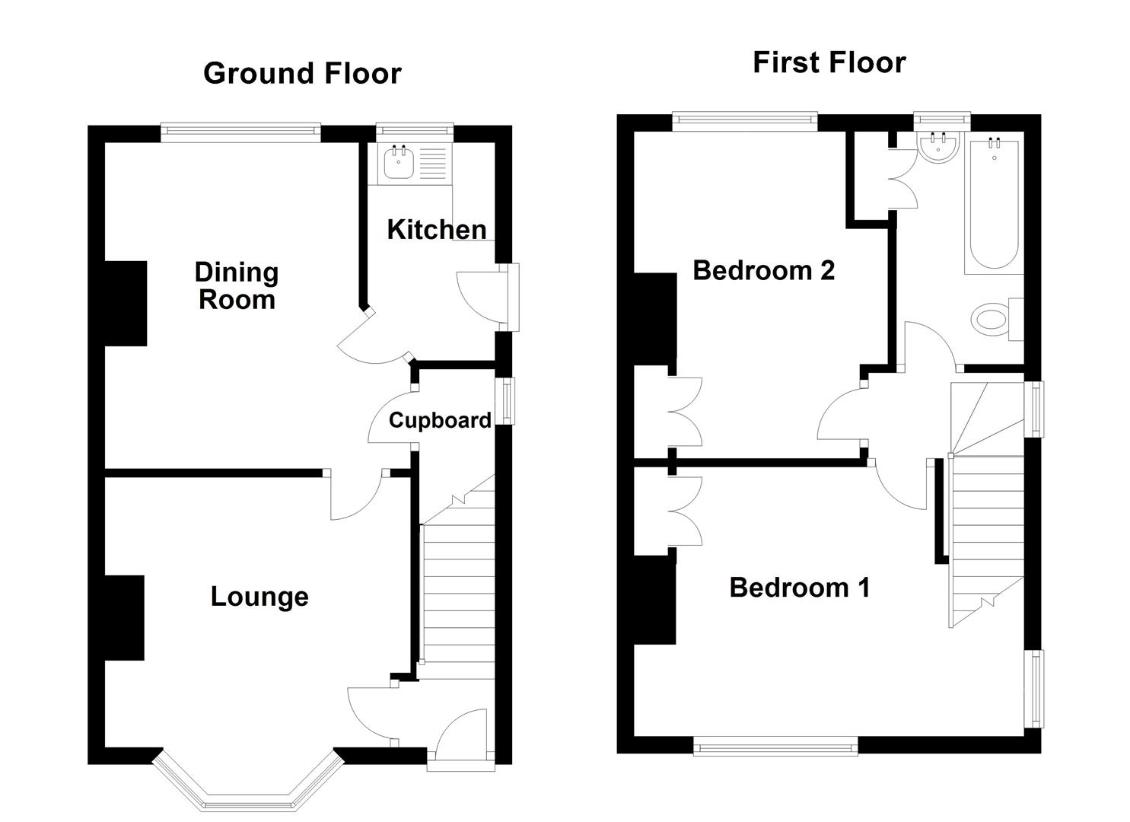2 bedroom semi-detached house for sale
Macclesfield, SK10semi-detached house
bedrooms

Property photos




+7
Property description
This mature, semi detached property lies within a pleasant cul-de-sac and within a short drive of Macclesfield town centre. The property is at the stage whereby general updating and improvement is required but would make for an excellent first home once completed.The property comprises a hall, lounge, dining room and a kitchen to the ground floor, whilst to the first floor there are two double bedrooms and a bathroom. There is also the benefit of a gas fired central heating system and uPVC double glazing throughout. To the front of the property, there is a partially enclosed front garden with a brick built driveway leading down the side of the property. To the rear of the property, there is a fully enclosed garden with a lawned area and an accompanying stone flagged patio. Additionally, there is a detached single garage located to the rear that provides an excellent space for storage.Ground FloorEntrance HallWooden front door with glass panel. Handrail to the staircase. Meter cupboard. Double panelled radiatorLounge3.61m x 3.18m (11'10 x 10'05)Gas fire set within a stone and tile fireplace with display inglenooks. T.V. aerial point. Ceiling cornice. Wall light points. uPVC double glazed windows to the bay. Double panelled radiator.Dining Room3.84m x 3.61m (12'07 x 11'10)Stone and tile fireplace. Ceiling cornice. uPVC double glazed window. Double panelled radiator.Storage CupboardUnderstairs cupboard with fitted shelving, laminate flooring and a uPVC double glazed window.Kitchen2.57m x 1.50m (8'05 x 4'11)Single drainer stainless steel sink unit with base cupboard below. Addition base units with contrasting work surface over. Plumbing for automatic washing machine. Electric cooker point. Partially tiled walls. Dado rail. Laminate flooring. The Worcester combination style condensing boiler. uPVC double glazed window uPVC double glazed back door leading to the rear garden.First FloorLandingHandrail to the staircase. Ceiling cornice. uPVC double glazed window.Bedroom One3.48m x 4.60m into 3.53m (11'05 x 15'01 into 11'07Built-in wardrobe to the chimney recess. uPVC double glazed windows. Single panelled radiators.Bedroom Two3.68m x 2.97m (12'01 x 9'09)Built-in wardrobe to the chimney recess. uPVC double glazed window.BathroomThe suite comprises a panelled bath with mixer tap and detachable shower head over, a low suite W.C. and a pedestal wash basin. Partially tiled walls. Laminate flooring. Loft access. Built-in storage cupboard. uPVC double glazed window. Double panelled radiator.OutsideGardensTo the front of the property there is a gravel and brick built driveway which also run down the side and provides off road parking incorporated within a walled and hedged border. The fully enclosed garden to the rear is predominently lawned with a flagged patio and mature planting.Garage4.83m x 2.51m (15'10 x 8'03)Brick-built singe garage with an up and over door and window. Accessed from the driveway at the side of the property.
Council tax
First listed
4 weeks agoMacclesfield, SK10
Placebuzz mortgage repayment calculator
Monthly repayment
The Est. Mortgage is for a 25 years repayment mortgage based on a 10% deposit and a 5.5% annual interest. It is only intended as a guide. Make sure you obtain accurate figures from your lender before committing to any mortgage. Your home may be repossessed if you do not keep up repayments on a mortgage.
Macclesfield, SK10 - Streetview
DISCLAIMER: Property descriptions and related information displayed on this page are marketing materials provided by Holden & Prescott. Placebuzz does not warrant or accept any responsibility for the accuracy or completeness of the property descriptions or related information provided here and they do not constitute property particulars. Please contact Holden & Prescott for full details and further information.











