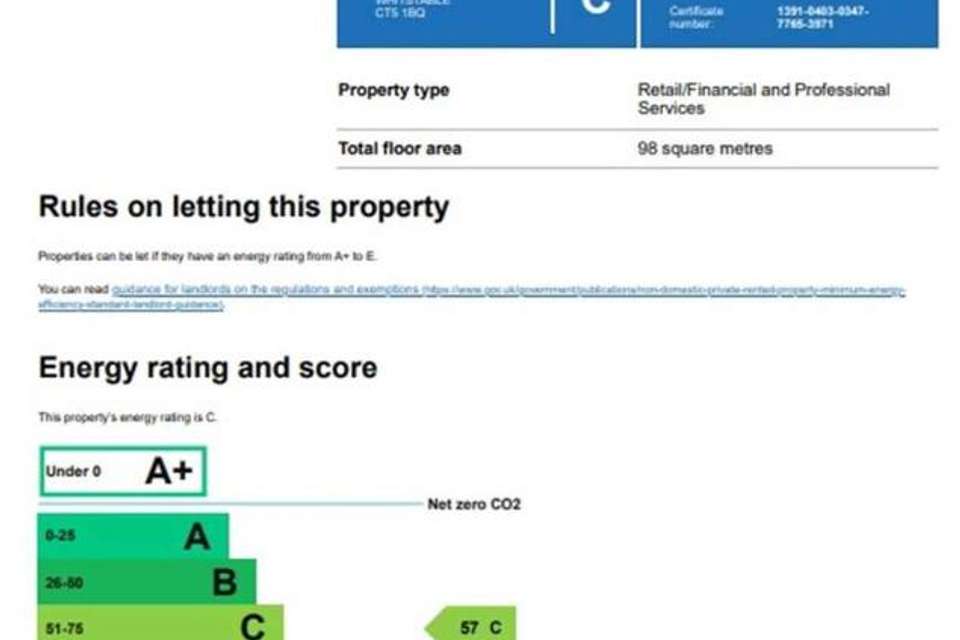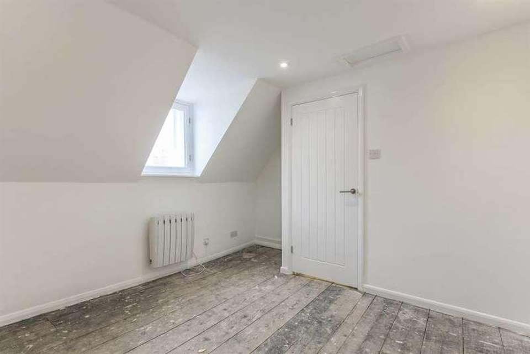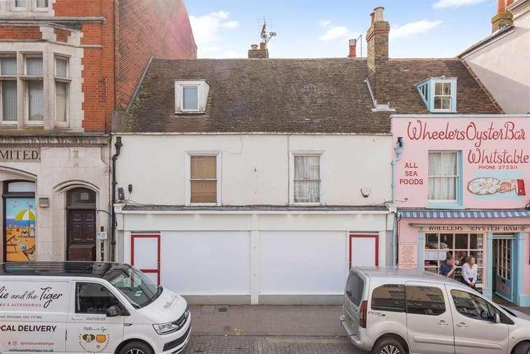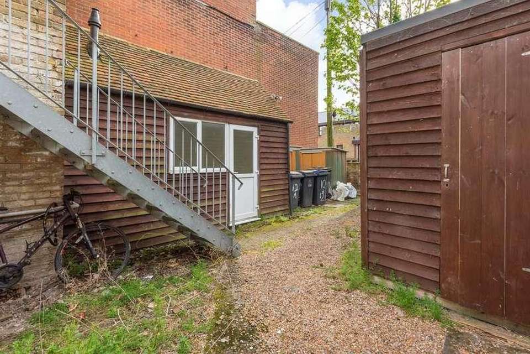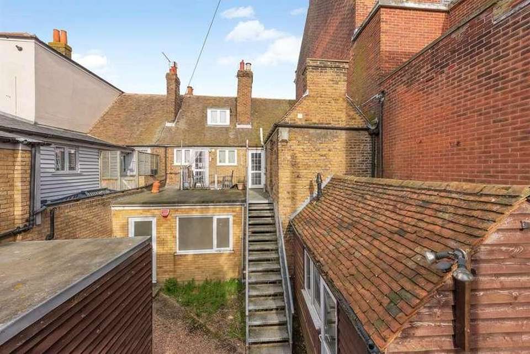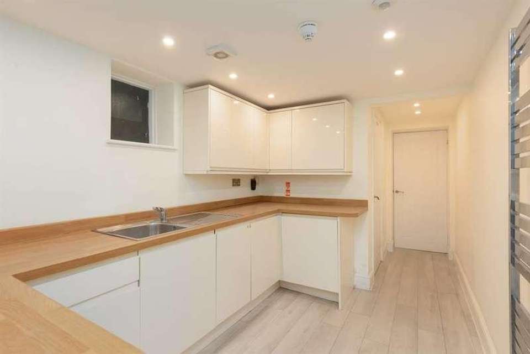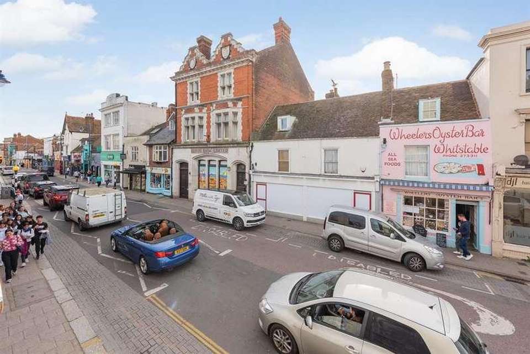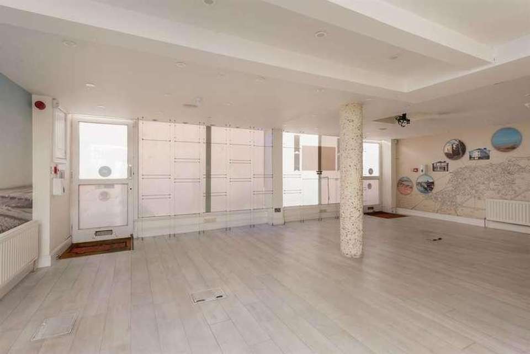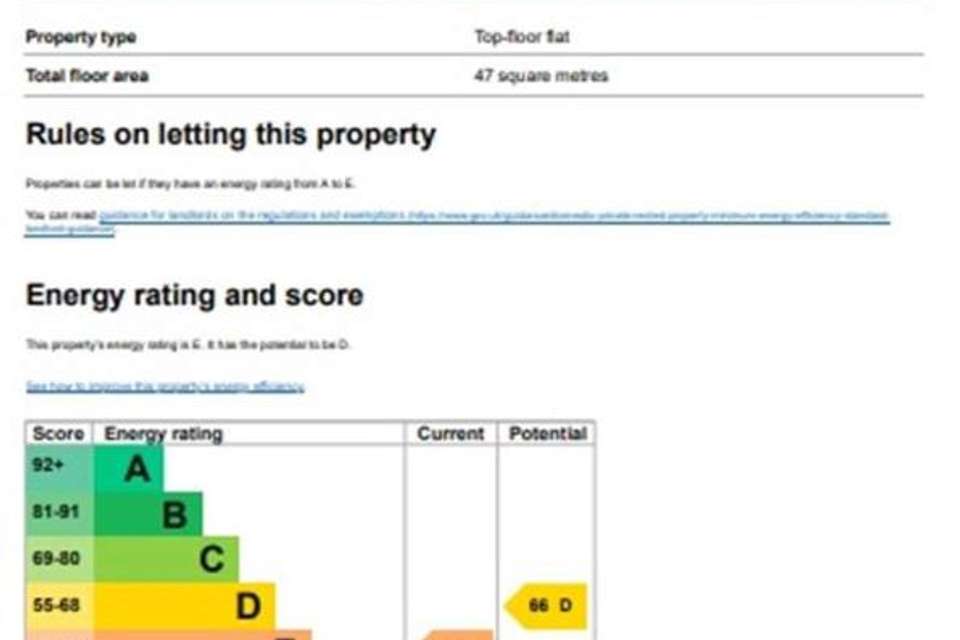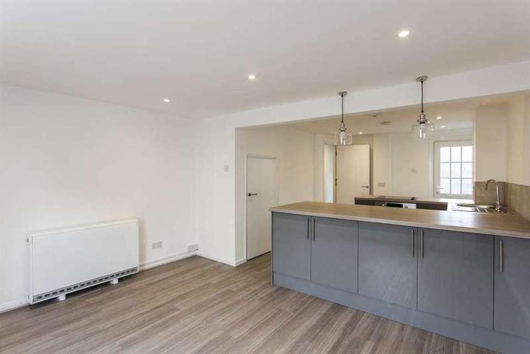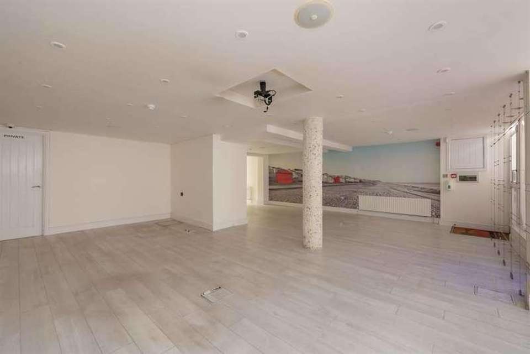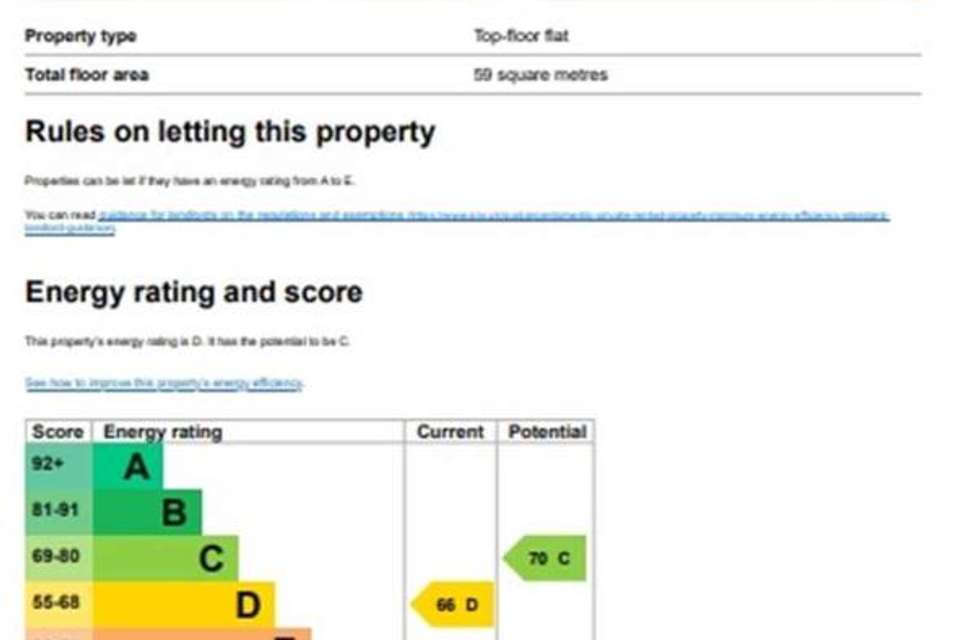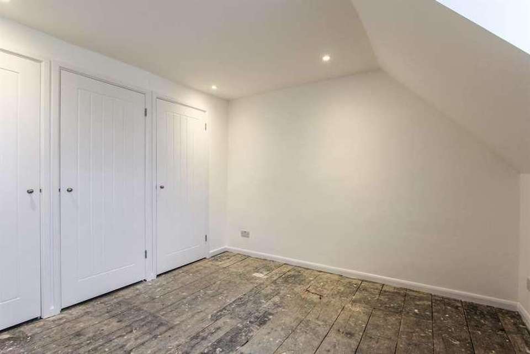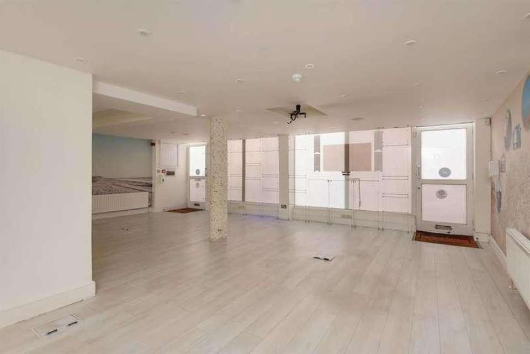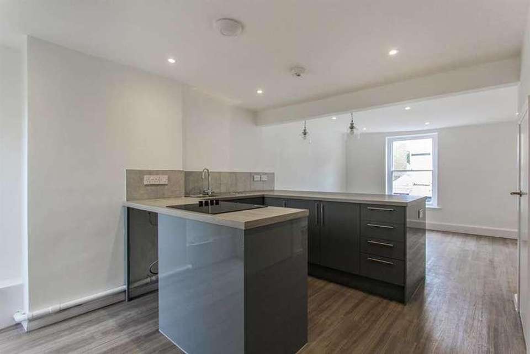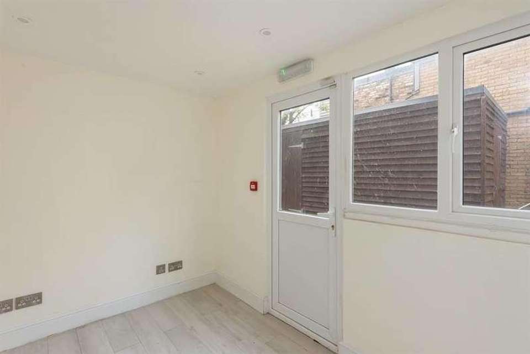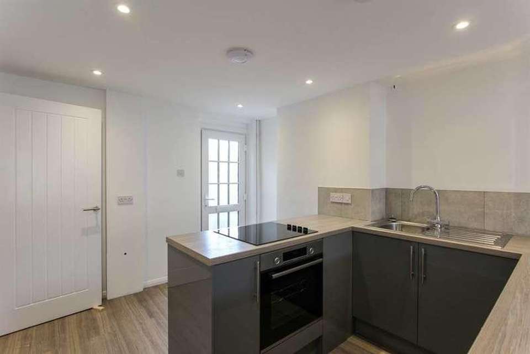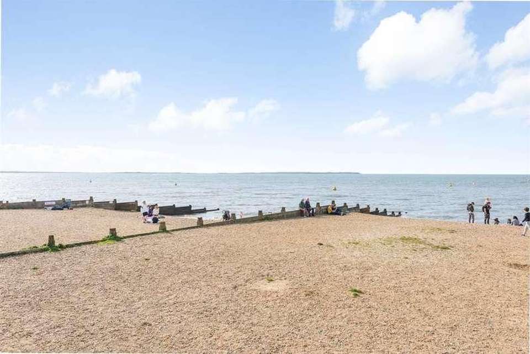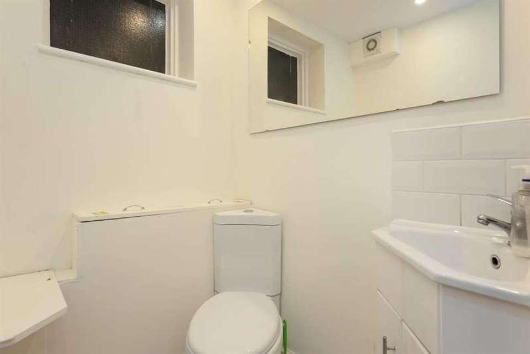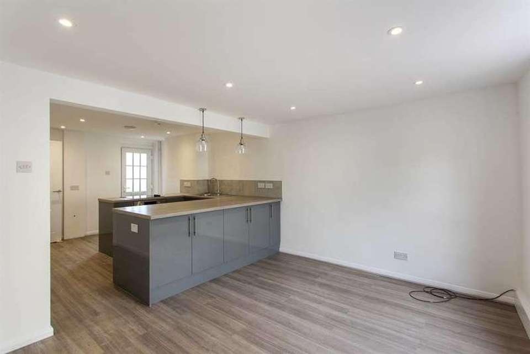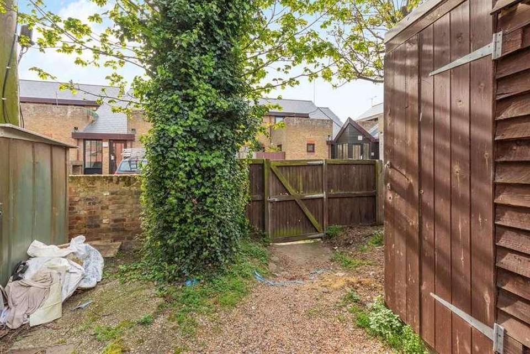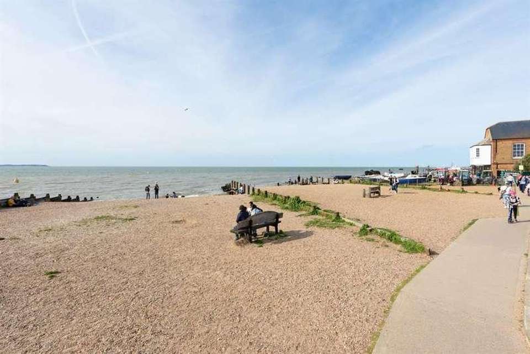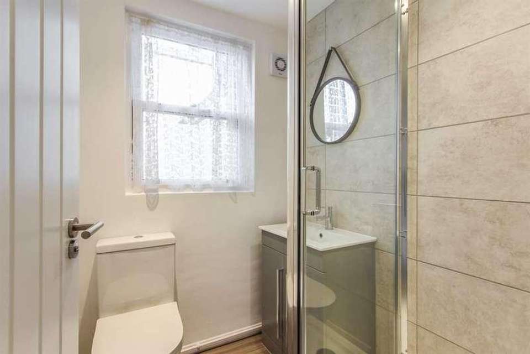3 bedroom property for sale
Whitstable, CT5property
bedrooms
Property photos
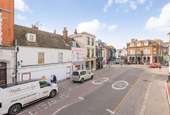
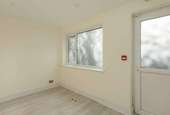
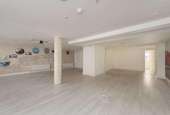
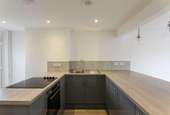
+23
Property description
A great opportunity to acquire a substantial double fronted, three storey freehold building incorporating large commercial space and two self-contained duplex flats. Located in a prime vibrant High Street position, this property enjoys high visibility and foot traffic making it an ideal location for businesses looking to establish a strong presence in the quaint town centre. This offering is a rare gem as it is the first time available since 1965 as a whole unit, presenting a unique chance to own a valuable asset in a bustling urban hub. The well-presented ground floor shop premises is thought suitable for a variety of businesses under use Class E, comprising generous sized retail area with large traditional shop front and two entrance doors, two separate offices both with access to rear courtyard, modern fitted kitchen and WC. Both duplex flats are self-contained and accessed to the rear of the building via an external staircase, one being a well-presented two bedroom and the other a one bedroom which requires updating. Whether you are looking to invest, expand your business, or explore new residential opportunities, this freehold building offers endless possibilities and potential for growth. The quaint harbour town of Whitstable offers a wide variety of individual shops, boutiques, eateries and bars creating a lovely town to visit, along with the long stretches of pebble beaches and working harbour. The mainline railway station is 0.8 miles and regular bus services run through the town centre providing easy public transport to the town.10-12 HIGH STREET (SHOP) Shop Front 25' 9 x 23' 2 widening to 31'2 (7.85m x 7.07m)Two large display windows to front. Two Entrance doors. Four radiators. Thermostat control for central heating. Laminate flooring. Downlighters. Ceiling speakers. Cupboard.Office 1 11' 10 x 6' 9 (3.61m x 2.06m)Window to rear. Radiator. Downlighters. Laminate flooring. Door to rear courtyard.Kitchen To Shop 10' 10 x 7' 6 (3.31m x 2.29m)Matching range of wall and base units. Inset single drainer stainless steel sink unit. Work surfaces with upstands. Integrated dishwasher and fridge. Radiator. PIR controlled downlighters. Laminate flooring.Lobby Area Large storage cupboard with light and shelves housing wall mounted Ideal combination gas boiler supplying hot water and central heating.Cloakroom Suite in white comprising wash hand basin set into vanity unit with cupboard below and close coupled WC. Chrome heated towel rail. Local splash back tiling . PIR controlled downlighters. Extractor fan. Laminate flooring.Office 2 10' 0 x 7' 2 (3.05m x 2.19m)Window to side overlooking courtyard. Radiator. Laminate flooring. Downlighters. Door to rear courtyard.Courtyard Mainly laid to shingle. Gated pedestrian rear access. Timbers sheds.10A HIGH STREET Entrance Hall Double glazed front entrance door. Window to rear. Stairs leading to second floor. Plumbing for washing machine.Kitchen 9' 10 x 4' 10 (3m x 1.48m)Matching range of wall and base units. Inset single drainer stainless steel sink unit. Work surfaces. Partially tiled walls. Electric cooker point. Understairs storage cupboard.Lounge/Diner 12' 11 x 10' 2 (3.94m x 3.1m)Window to front.Shower Room. 6' 7 x 5' 8 (2.01m x 1.73m)Suite in white comprising fully tiled shower cubicle, wash hand basin set into vanity unit with cupboard below and close coupled WC. Partially tiled walls. Frosted window to rear.Landing Bedroom 14' 7 x 9' 11 (4.45m x 3.03m)Dormer window to rear. Airing cupboard housing hot water cylinder and immersion.12A HIGH STREET Entrance Double glazed Entrance door:-Open Plan Living 22' 11 x 10' 0 widening to 13'0 (6.99m x 3.05m)Kitchen Area Matching range of base units. Inset single drainer stainless steel sink unit. Work surfaces. Partially tiled walls. Inset electric hob and built-in fan assisted electric oven below. Plumbing for washing machine. Window to front. Electric heater. Downlighters. Laminate flooring. Storage cupboard. Door to Inner Hall.Lounge/Dining Area Window to front. Electric heater.Inner Hall Stairs to second floor.Bedroom 2 11' 8 plus recess x 7' 9 (3.56m x 2.37m)Window to side. Electric heater.Shower Room 5' 1 x 4' 10 (1.55m x 1.48m)Suite in white comprising tiled shower cubicle, wash hand basin set into vanity unit with cupboard below and close coupled WC. Chrome heated towel rail. Partially tiled walls. Window to side. Downlighters. Laminate flooring . Extractor fan.Landing. Bedroom 1 10' 7 plus wardrobe x 10' 2 plus recess (3.23m x 3.1m)Dormer window to front. Built-in wardrobes. Built-in airing cupboard housing hot water cylinder fitted with immersion. Electric heater. Downlighters.Other Information In accordance with section 21 of the estate agents act 1979 we would advise that the vendor is an employee of Kent Estate Agencies Ltd.Main ServicesThe following mains services are connected to the property electricity, water, gas, drainage and a telephone line. All services will be subject to the appropriate companies transfer conditions.HeatingShop - Central heating is provided by a gas fired boiler situated in the lobby cupboard and hot water radiators as indicated in these particulars.Flat 10a & Flat 12a High Street - Heating is provided by electric as indicated in these particulars.WindowsThe windows are generally of painted timber frames.TenureThe property is to be sold Freehold with vacant possession on the shop premises. The flats are subject to the following Assured Shorthold Tenancies:Flat 10A - Periodic tenancy due to expire on 22 June 2024 with rent at the rate of 450 per calendar month.Flat 12A - Periodic tenancy with rent at the rate of 840 per calendar month.Council TaxWe are advised by the Valuation Office that the residential properties Flat 10A & Flat 12A are currently within Council Tax Band A. The amount payable under tax band A for the year 2024/2025 is 1,464.52.Business Rates (Commercial)According to the valuation office agency the property current description is shop and premises and the rateable value is currently 30,750. For more information please visit GOV.UK.ViewingPlease ring us to make an appointment. We are open from 9am to 6pm Monday to Friday, 9am to 5pm Saturdays and by appointment only on Sundays.Agent NotesKent Estate Agencies gives notice for themselves and for the sellers of the property, whose agents they are that any floor plans, plans or mapping and measurements are approximate quoted in metric with imperial equivalents. All are for general guidance only and whilst every attempt has been made to ensure accuracy, they must not be relied on. The measurements are provided in accordance with the R.I.C.S. Code of Measuring Practice 6th edition.We have not carried out a structural survey and the services, appliances and specific fittings have not been tested and therefore no guarantee can be given that they are in working order. Photographs are reproduced for general information and it must not be inferred that any item shown is included with the property. Prospective purchasers or lessees should seek their own professional advice. Kent Estate Agencies retain the copyright in all advertising material used to market this property.No person in the employment of Kent Estate Agencies has any authority to make any representation or warranty whatever in relation to this property. Purchase prices, rents or other prices quoted are correct at the date of publication and, unless otherwise stated, exclusive of VAT.For a free valuation of your property contact the number on this brochure. Printed 14th May 2024
Interested in this property?
Council tax
First listed
2 weeks agoWhitstable, CT5
Marketed by
Kent Estate Agencies 94 - 100 Tankerton Road,Tankerton,Kent,CT5 2AHCall agent on 01227 274220
Placebuzz mortgage repayment calculator
Monthly repayment
The Est. Mortgage is for a 25 years repayment mortgage based on a 10% deposit and a 5.5% annual interest. It is only intended as a guide. Make sure you obtain accurate figures from your lender before committing to any mortgage. Your home may be repossessed if you do not keep up repayments on a mortgage.
Whitstable, CT5 - Streetview
DISCLAIMER: Property descriptions and related information displayed on this page are marketing materials provided by Kent Estate Agencies. Placebuzz does not warrant or accept any responsibility for the accuracy or completeness of the property descriptions or related information provided here and they do not constitute property particulars. Please contact Kent Estate Agencies for full details and further information.





