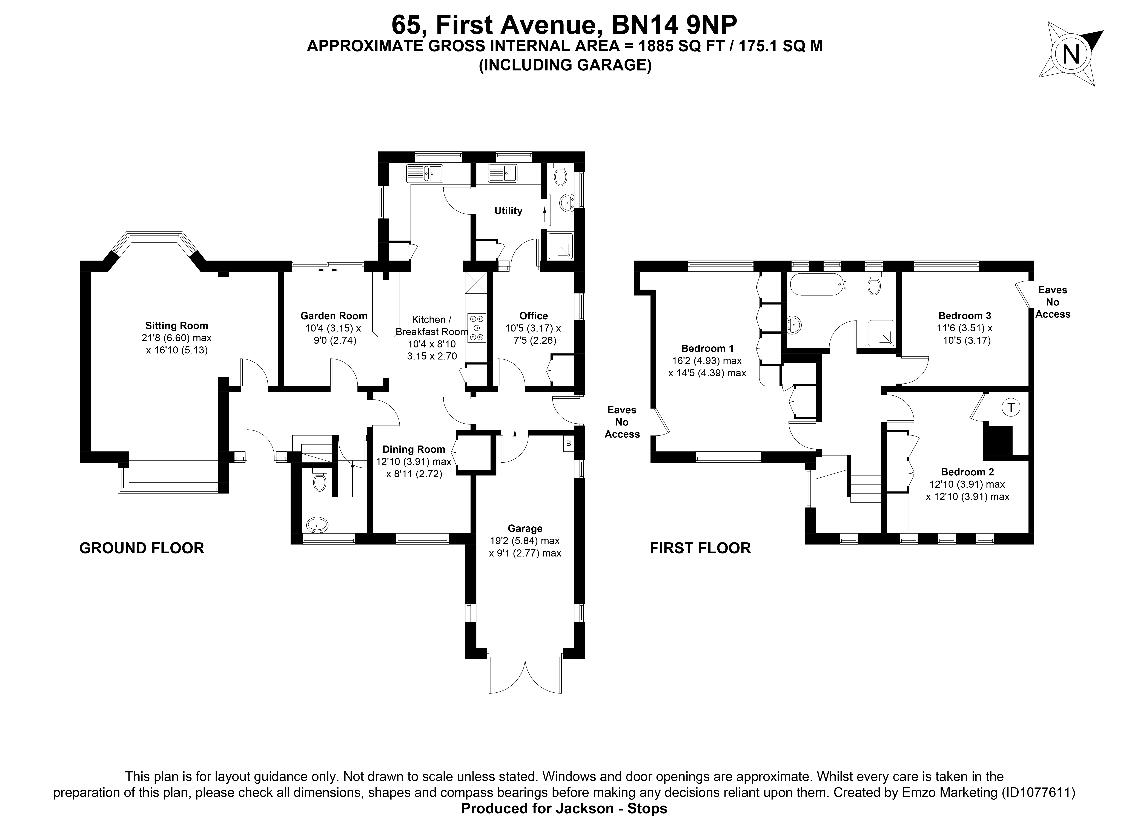3 bedroom property for sale
Worthing, BN14property
bedrooms

Property photos




+21
Property description
The property is presented in good order throughout and comprises solid oak door with stained glass side lights leading to entrance hall with stairs to first floor and steps leading down to a ground floor cloakroom with hand wash basin and low level WC. The sitting room is triple aspect with bay windows to either end and fireplace with gas fire. There is a double aspect sitting/dining/kitchen with sliding door to rear terrace. The kitchen comprises range of wall and base units, 1 bowl stainless steel sink with drainer, integral fridge and freezer, electric oven and separate microwave, electric hob with extractor hood and separate utility room with stainless steel sink and drainer, space and plumbing for washing machine, space for a tumble dryer and sliding door to shower room with low level wc, hand wash basin and shower cubicle. A rear hallway has a door to a home office and further door to integral garage with power and light and wall mounted gas boiler. To the first floor the landing has access to loft and doors to the main bedroom being double aspect with built-in wardrobes and dressing table, and eaves storage, two further double bedrooms both with built-in wardrobes and one with airing cupboard housing hot water tank. The fully tiled family bathroom has a low level WC, bath, pedestal hand wash basin and shower cubicle. To the front of the property there is a block paviour driveway providing off road parking and path leading to the front door, an area of lawn with flower and shrub borders. There is pedestrian access from either side of the property. There is a generous west facing rear garden with large terrace adjoining the rear of the property which leads down to an area of lawn with mature flower and shrub borders and further area of garden with wild flowers, bark mulch pathways, greenhouse, small summer house, shed, and timber garaging. There are two sets of double vehicular gates that lead out onto the unmade-up lane behind the property. The property has the benefit of solar panels on the roof providing an annual income of circa 1,800
Interested in this property?
Council tax
First listed
2 weeks agoWorthing, BN14
Marketed by
Winkworth 45 Warwick Street,Worthing,West Sussex,BN11 3DQCall agent on 01903 216219
Placebuzz mortgage repayment calculator
Monthly repayment
The Est. Mortgage is for a 25 years repayment mortgage based on a 10% deposit and a 5.5% annual interest. It is only intended as a guide. Make sure you obtain accurate figures from your lender before committing to any mortgage. Your home may be repossessed if you do not keep up repayments on a mortgage.
Worthing, BN14 - Streetview
DISCLAIMER: Property descriptions and related information displayed on this page are marketing materials provided by Winkworth. Placebuzz does not warrant or accept any responsibility for the accuracy or completeness of the property descriptions or related information provided here and they do not constitute property particulars. Please contact Winkworth for full details and further information.

























