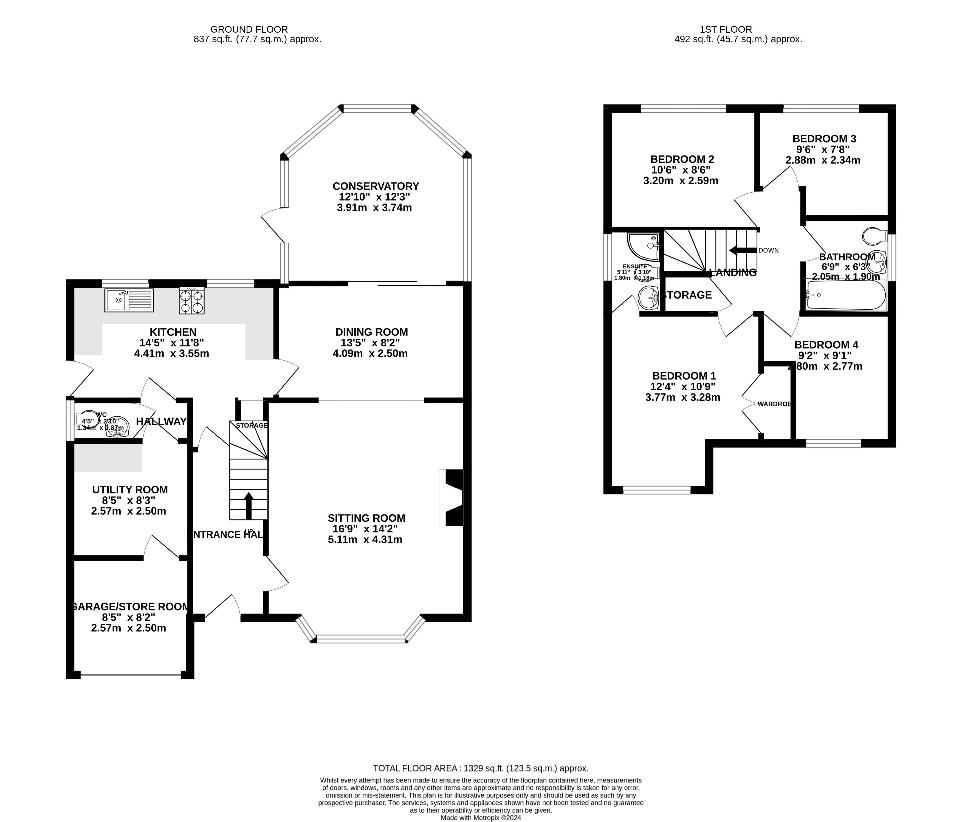4 bedroom detached house for sale
North Worle - Gorgeous Mock Tudor Home, BS22detached house
bedrooms

Property photos




+14
Property description
A particularly attractive Mock Tudor detached home located in the hugely popular North Worle area, close to local shops, Priory School, motorway & train station. This lovely home was built in the late 1980's by Lovell Homes to their popular "Wessex" design which has always been a really popular with families due to the great layout. A really great option if you are looking to upsize from your current 3 bedroom home! Features include: *Great kerb appeal *Convenient location *Priory School catchment *2 reception rooms *Conservatory *Cloakroom *En suite shower room *Good size rear garden *UPVC double glazing *Gas central heating *Freehold tenure Covered porch with outside light. Replacement double glazed door enters into: Entrance Hall: a very pleasant welcome into the property with balustrade staircase ascending to the first floor accommodation & recess under. Doors to principle ground floor rooms. Sitting Room: an attractive room which is also generously proportioned. Attractive fireplace with living flame gas fire as the main focal point. Archway leads through into the Dining Room and walk in UPVC double glazed bay window to front. Dining Room: this room seamlessly connects the Sitting Room and the Conservatory. UPVC double glazed sliding patio doors. Conservatory: a great addition to the accommodation being of UPVC double glazed construction with dwarf walls. This room enjoys a pleasant aspect over the rear garden. Kitchen: well fitted with a range of cream high gloss floor and wall units with roll edge worksurfaces over. Inset stainless steel one sink with mixer taps, integrated dishwasher, built in electric fan assisted oven with electric hob and extractor over, Integrated fridge, wine rack & 2 UPVC double glazed window to rear. Door to side and door to: Cloakroom: with low level wc and pedestal wash hand basin with tiled splashbacks. UPVC double glazed frosted window to side. First Floor Landing: airing cupboard. Access to loft. Bedroom 1: with built in double wardrobe & UPVC double glazed window to front. Door to en suite shower room. En suite shower room: suite comprising: shower cubicle with thermostatic mixer shower over, low level wc, wash hand basin with mixer tap and storage drawer under, heated towel rail & UPVC double glazed window to side. Bedroom 2: also a double room with UPVC double glazed window to rear. Bedroom 3: a double room with UPVC double glazed window to rear. Bedroom 4: a single room with UPVC double glazed window to front. Bathroom: with white suite comprising: panelled bath with mixer shower over, low level wc, pedestal wash hand basin, fully tiled walls & UPVC double glazed frosted window to side. Outside Front Garden: laid to lawn with central shrub. Pathway to left hand side of the house with gate leading to the rear garden. Driveway providing parking for 2 cars leads to the Integral Garage & Utility Room. Rear Garden: the rear garden consists of an area of paved patio leading to the main area of garden which is laid to lawn. Enclosed by fencing to all sides. Mature trees afford good privacy. Timber bike shed. Tenure: Freehold Council Tax Band D Energy Rating D
Council tax
First listed
2 weeks agoNorth Worle - Gorgeous Mock Tudor Home, BS22
Placebuzz mortgage repayment calculator
Monthly repayment
The Est. Mortgage is for a 25 years repayment mortgage based on a 10% deposit and a 5.5% annual interest. It is only intended as a guide. Make sure you obtain accurate figures from your lender before committing to any mortgage. Your home may be repossessed if you do not keep up repayments on a mortgage.
North Worle - Gorgeous Mock Tudor Home, BS22 - Streetview
DISCLAIMER: Property descriptions and related information displayed on this page are marketing materials provided by Ashley Leahy. Placebuzz does not warrant or accept any responsibility for the accuracy or completeness of the property descriptions or related information provided here and they do not constitute property particulars. Please contact Ashley Leahy for full details and further information.


















