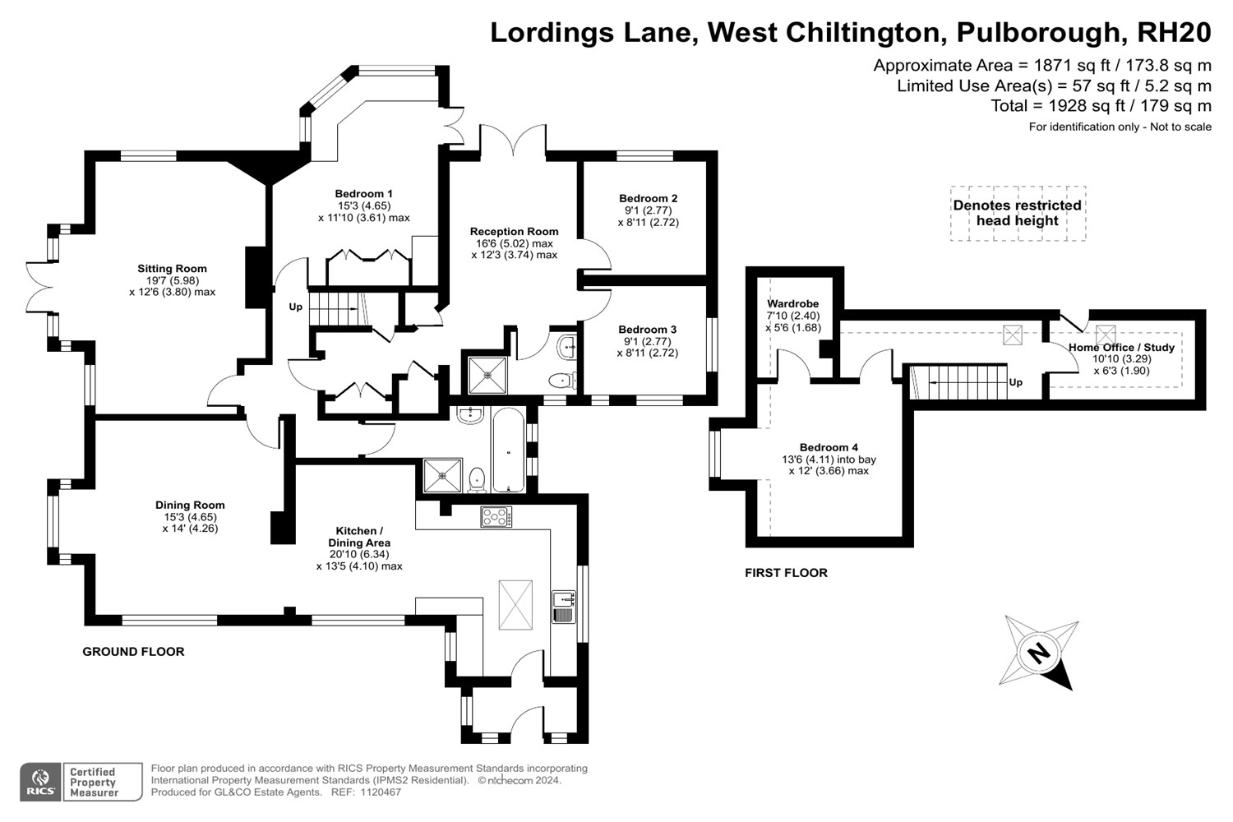4 bedroom detached house for sale
West Sussex, RH20detached house
bedrooms

Property photos




+14
Property description
A generous four bedroom detached chalet bungalow offering versatile accommodation with well screened private southerly aspect garden, complete with covered swimming pool, set in a popular location within West Chiltington Village.ACCOMMODATION * Entrance porch * Spacious kitchen/diner * Separate dining room * Separate sitting room * Ground floor principal bedroom * Ground floor family bathroom * Further ground floor sitting room * Two further ground floor bedrooms * Ground floor shower room * First floor study * First floor double bedroom * South facing rear garden * Swimming pool * In-out carriage driveway * Storage outbuilding * Popular village pub nearby * Access to village shop and post office * Mainline station at neighbouring Pulborough DESCRIPTION The property is entered via a ornate brick and timber built storm porch leading through to the entrance porch. From here door leads through to the generous kitchen diner with Amtico flooring, matching base and wall mounted units, granite worktop and a range cooker. To the far end there is a space for a large kitchen table and chairs. Off the kitchen there is a good sized double aspect dining room with solid oak flooring, feature fireplace with wood burning stove and bay window to side. Adjacent to the dining room there is a delightful double aspect sitting room raised feature fireplace with further wood burning stove and bay recess with double doors leading out onto a raised side terrace and views over gardens. Thereafter an inner hall leads through to the well appointed ground floor double bedroom with built in wardrobes and storage, bay window and double doors leading out onto the south facing rear patio. Across from the bedroom there is a very well appointed bathroom with bath and separate shower cubicle which services the principal bedroom. Between the bedroom and the bathroom, a door leads through to what could be used as a self-contained living area if needs be, or simply as part of the whole accommodation. It comprises of a separate reception room with doors to rear, two bedrooms, separate shower room and a large cupboard with space for a washing machine and tumble dryer. To the first floor there is a home office/study and then access to large first floor double bedroom with useful walk in wardrobe, which completes the internal accommodation. OUTSIDE The property is located within the popular Lordings Lane area, within a short distance of the renowned village pub. The property is accessed via a gravelled in-out carriage driveway, with mature hedging to front, along with mature shrub and flower beds. There is a large storage outbuilding to one side and a charming vegetable garden to the other. There is also an enclosed private garden to the side with a gate leading through to the rear southerly aspect rear garden with extended patio area and large level lawn area. Thereafter, an arch leads through to a well screened outdoor pool complex with air source heat pump, ideal for summer days in the garden. Please note that the pool has an enclosure, which extends the season for swimming. Floor plan
Interested in this property?
Council tax
First listed
2 weeks agoWest Sussex, RH20
Marketed by
GL & Co The Old Stables 17 High Street,Storrington,West Sussex,RH20 4DRCall agent on 01798 422060
Placebuzz mortgage repayment calculator
Monthly repayment
The Est. Mortgage is for a 25 years repayment mortgage based on a 10% deposit and a 5.5% annual interest. It is only intended as a guide. Make sure you obtain accurate figures from your lender before committing to any mortgage. Your home may be repossessed if you do not keep up repayments on a mortgage.
West Sussex, RH20 - Streetview
DISCLAIMER: Property descriptions and related information displayed on this page are marketing materials provided by GL & Co. Placebuzz does not warrant or accept any responsibility for the accuracy or completeness of the property descriptions or related information provided here and they do not constitute property particulars. Please contact GL & Co for full details and further information.


















