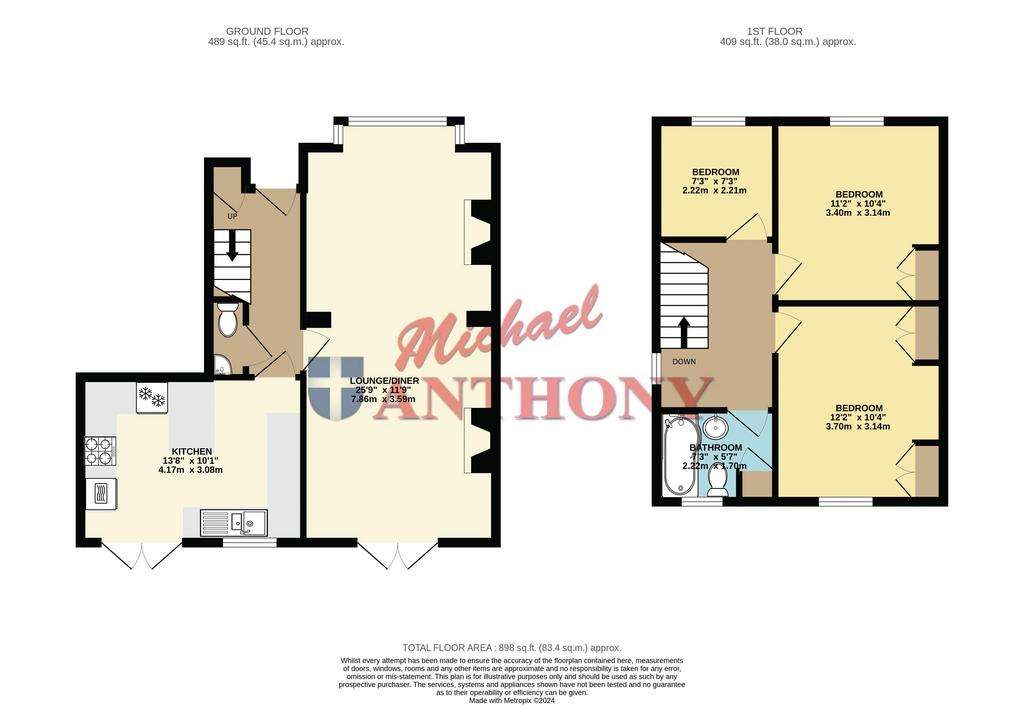3 bedroom semi-detached house for sale
Bletchley, Milton Keynessemi-detached house
bedrooms

Property photos




+12
Property description
Located on one of Bletchley's premier roads, this three-bedroom bay fronted semi-detached family home built in 1934 has been modernised throughout whilst retaining character features. The accommodation comprises a dual aspect lounge/diner, recently renovated kitchen/breakfast room, family bathroom & downstairs cloakroom, generous gardens and driveway parking for numerous vehicles.Situated on Buckingham Road in Far Bletchley just 1 mile from the train and bus stations and a little further away is the home of the code breakers at Bletchley Park. Within easy reach of two local shops and two restaurants. Also close by is the much sought after St Thomas Aquinas school. This house is surrounded by a wealth of local amenities and must be viewed.
ENTRANCE
Door to:
ENTRANCE HALL
Doors to lounge/diner, kitchen and cloakroom, storage cupboard, radiator, stairs rising to first floor.
CLOAKROOM
Low level WC, corner wash hand basin, tiled floor, part tiled walls.
LOUNGE/DINER
Double glazed box bay window to front aspect, wooden door to rear. Electric fireplace, two radiators, laminate flooring.
KITCHEN
Double glazed window to rear aspect, double glazed double doors to garden. Fitted with a range of wall-mounted and base units with square edge work surface over, one and a half bowl composite sink unit with mixer tap over, breakfast bar integrated fridge freezer and under counter fridge, four-ring gas hob with extractor over, oven, dishwasher, washing machine, tiled floor, tiled splashback, radiator.
LANDING
Window to side aspect. Doors to bedrooms and bathroom.
BEDROOM ONE
Double glazed window to rear aspect. Radiator, two built-in cupboards.
BEDROOM TWO
Double glazed window to front aspect. Radiator, built-in cupboard.
BEDROOM THREE
Double glazed window to front aspect. Radiator.
BATHROOM
Double glazed frosted window to rear aspect. Low level WC, heated towel rail, wash hand basin, P-shaped bath with shower over, storage cupboard housing boiler, loft access, tiled walls and floor.
OUTSIDE
PARKING
Off-road parking for multiple vehicles.
FRONT GARDEN
Shrub/hedge and flower borders, gate to rear garden.
REAR GARDEN
Mainly laid to lawn with decking area, patio area, shed to remain, shrub/flower borders, enclosed by wooden fence panelling and brick wall.
Tenure: Freehold
ENTRANCE
Door to:
ENTRANCE HALL
Doors to lounge/diner, kitchen and cloakroom, storage cupboard, radiator, stairs rising to first floor.
CLOAKROOM
Low level WC, corner wash hand basin, tiled floor, part tiled walls.
LOUNGE/DINER
Double glazed box bay window to front aspect, wooden door to rear. Electric fireplace, two radiators, laminate flooring.
KITCHEN
Double glazed window to rear aspect, double glazed double doors to garden. Fitted with a range of wall-mounted and base units with square edge work surface over, one and a half bowl composite sink unit with mixer tap over, breakfast bar integrated fridge freezer and under counter fridge, four-ring gas hob with extractor over, oven, dishwasher, washing machine, tiled floor, tiled splashback, radiator.
LANDING
Window to side aspect. Doors to bedrooms and bathroom.
BEDROOM ONE
Double glazed window to rear aspect. Radiator, two built-in cupboards.
BEDROOM TWO
Double glazed window to front aspect. Radiator, built-in cupboard.
BEDROOM THREE
Double glazed window to front aspect. Radiator.
BATHROOM
Double glazed frosted window to rear aspect. Low level WC, heated towel rail, wash hand basin, P-shaped bath with shower over, storage cupboard housing boiler, loft access, tiled walls and floor.
OUTSIDE
PARKING
Off-road parking for multiple vehicles.
FRONT GARDEN
Shrub/hedge and flower borders, gate to rear garden.
REAR GARDEN
Mainly laid to lawn with decking area, patio area, shed to remain, shrub/flower borders, enclosed by wooden fence panelling and brick wall.
Tenure: Freehold
Interested in this property?
Council tax
First listed
2 weeks agoEnergy Performance Certificate
Bletchley, Milton Keynes
Marketed by
Michael Anthony Estate Agents - Bletchley 190 Queensway Bletchley, Bucks MK2 2STPlacebuzz mortgage repayment calculator
Monthly repayment
The Est. Mortgage is for a 25 years repayment mortgage based on a 10% deposit and a 5.5% annual interest. It is only intended as a guide. Make sure you obtain accurate figures from your lender before committing to any mortgage. Your home may be repossessed if you do not keep up repayments on a mortgage.
Bletchley, Milton Keynes - Streetview
DISCLAIMER: Property descriptions and related information displayed on this page are marketing materials provided by Michael Anthony Estate Agents - Bletchley. Placebuzz does not warrant or accept any responsibility for the accuracy or completeness of the property descriptions or related information provided here and they do not constitute property particulars. Please contact Michael Anthony Estate Agents - Bletchley for full details and further information.

















