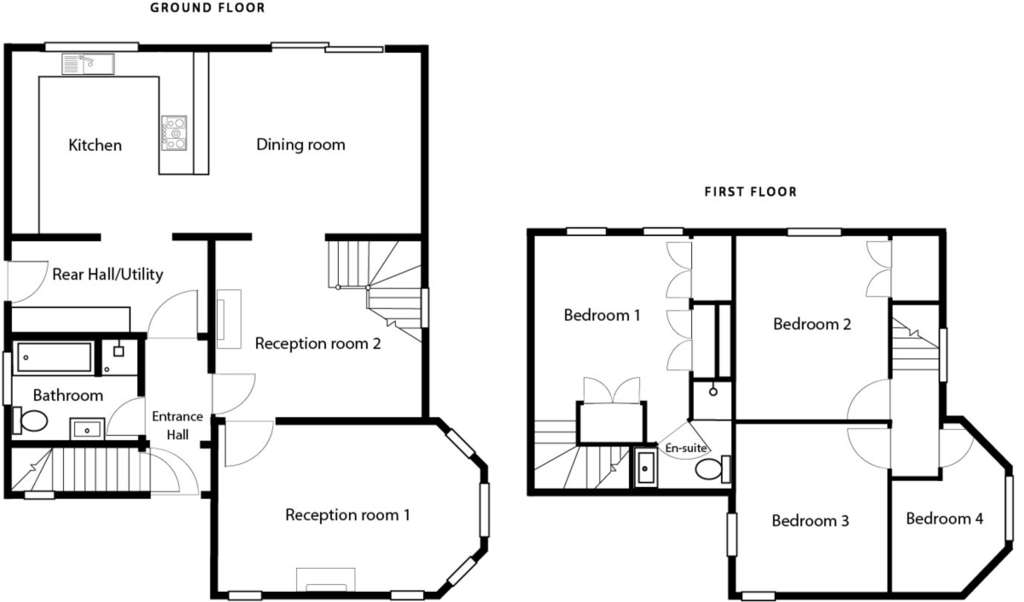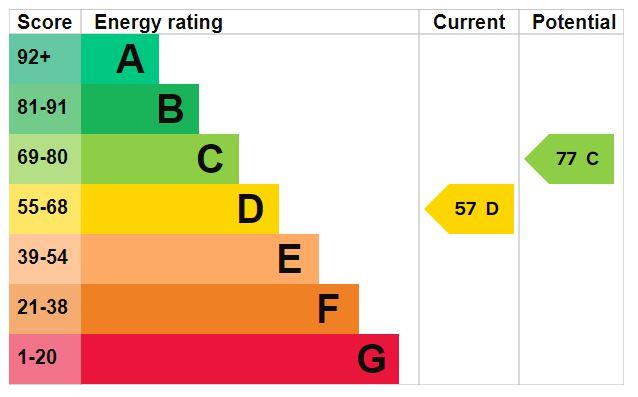4 bedroom detached house for sale
Pinchbeck Road, Spaldingdetached house
bedrooms

Property photos




+17
Property description
THE OLD GATEHOUSE Intriguing spacious former railway gatehouse providing 4 bedroomed accommodation with generous sized gardens, multiple off-road parking, kitchen diner, master bedroom with en-suite, family bathroom. Close to the town centre.
ACCOMMODATION Door to:
ENTRANCE HALL 11' 6" x 6' 7" (3.51m x 2.01m) Patterned glazed wooden entrance door, textured ceiling, oak flooring, radiator, doors to the rear hallway, bedroom and first reception room along with staircase off to bedroom 1.
KITCHEN DINER 26' 6" x 11' 8" (8.10m x 3.56m) Open plan kitchen dining space with attractive views of the rear garden. The kitchen is fitted with a range of base cupboards and drawers, soft-close units, peninsula breakfast bar, five ring gas hob with stainless steel floating extractor hood above, twin Integrated electric ovens, composite sink with chrome mixer tap and drainer, rear window, recessed dimmable and variable temperature lighting, vertical radiators. Opening to reception room 1 (currently used as a work from home office), sliding doors opening to rear garden.
RECEPTION ROOM 1 13' 1" x 12' 11" (3.99m x 3.96m) Staircase to the first floor landing, ornate polished steel open fireplace with granite hearth, oak flooring, textured ceiling, door to entrance hall and door to:
RECEPTION ROOM 2 11' 10" x 17' 4" (3.63m x 5.29m) Double glazed windows to the front and side elevation, radiator, coved and textured ceiling, oak flooring, ornate polished steel open fireplace with granite hearth.
UTILITY AREA 12' 2" x 6' 0" (3.73m x 1.84m) Obscure glazed door with glazed side light leading to off the street parking area. Full height and eye level wall units, work space and plumbing for washing machine, space for tumble dryer, skimmed ceiling, recessed ceiling lights, door to entrance hall leading to the bathroom and staircase to bedroom 1, access to the kitchen.
BATHROOM 8' 11" x 6' 11" (2.73m x 2.12m) Four piece suite comprising bath with chrome mixer tap over and hand held shower attachment, low level WC with push button flush, wash hand basin with chrome mixer tap set within vanity unit, built-in shower cubicle with mains shower, tiled walls and floor.
FIRST FLOOR LANDING Doors arranged off to:
BEDROOM 1 11' 5" x 10' 10" (3.50m x 3.31m) Double glazed window to the rear, 3 built-in wardrobes, radiator, coved ceiling, door to:
EN-SUITE SHOWER ROOM 7' 3" x 6' 10" (2.22m x 2.10m) Low level WC, vanity unit with wash hand basin, tiled shower cubicle with electric power shower.
BEDROOM 2 9' 10" x 11' 8" (3.00m x 3.57m) Window to the rear elevation, radiator, coved and textured ceiling, loft access, over stairs cupboard housing the boiler.
BEDROOM 3 9' 2" x 11' 8" (2.81m x 3.58m) Double glazed windows to the front and side elevations, radiator, coved and textured ceiling.
BEDROOM 4 11' 6" x 8' 0" (3.53m x 2.44m) maximum Window to the side elevation, coved and textured ceiling, radiator.
EXTERIOR Multiple off-road parking accessed from Pinchbeck Road to a large gravelled driveway and turning bay with space for numerous vehicles. Gated access from the driveway to the rear garden.
FRONT GARDEN Small garden area with gated access to the rear garden.
REAR GARDEN Generous sized patio seating area with steps down to an extensive lawned garden with mature trees and shrubs. To the rear of the garden there are apple trees, plum and fig.
At the end of the garden there is another patio area and garden studio (timber) with power and lighting. Small timber outbuilding with power and lighting currently used as a garden gym and another larger timber workshop/store shed with power and lighting.
DIRECTIONS From the agents offices proceed along New Road, turning left at the traffic lights into Pinchbeck Road and then proceeding over two sets of traffic lights.
AMENITIES The town centre is within a few minutes walking distance and offers a full range of shopping, banking, leisure, commercial, educational and medical facilities along with bus and railway stations and a modern community hospital. The cathedral city of Peterborough is 19 miles to the south and has easy access on to the A1 along with a fast train link with London's Kings Cross minimum journey time 48 minutes. Spalding is also ideally situated for access to the north Norfolk Coast, Sandringham, Rutland Water, the county city of Lincoln and onwards access via Peterborough to London.
ACCOMMODATION Door to:
ENTRANCE HALL 11' 6" x 6' 7" (3.51m x 2.01m) Patterned glazed wooden entrance door, textured ceiling, oak flooring, radiator, doors to the rear hallway, bedroom and first reception room along with staircase off to bedroom 1.
KITCHEN DINER 26' 6" x 11' 8" (8.10m x 3.56m) Open plan kitchen dining space with attractive views of the rear garden. The kitchen is fitted with a range of base cupboards and drawers, soft-close units, peninsula breakfast bar, five ring gas hob with stainless steel floating extractor hood above, twin Integrated electric ovens, composite sink with chrome mixer tap and drainer, rear window, recessed dimmable and variable temperature lighting, vertical radiators. Opening to reception room 1 (currently used as a work from home office), sliding doors opening to rear garden.
RECEPTION ROOM 1 13' 1" x 12' 11" (3.99m x 3.96m) Staircase to the first floor landing, ornate polished steel open fireplace with granite hearth, oak flooring, textured ceiling, door to entrance hall and door to:
RECEPTION ROOM 2 11' 10" x 17' 4" (3.63m x 5.29m) Double glazed windows to the front and side elevation, radiator, coved and textured ceiling, oak flooring, ornate polished steel open fireplace with granite hearth.
UTILITY AREA 12' 2" x 6' 0" (3.73m x 1.84m) Obscure glazed door with glazed side light leading to off the street parking area. Full height and eye level wall units, work space and plumbing for washing machine, space for tumble dryer, skimmed ceiling, recessed ceiling lights, door to entrance hall leading to the bathroom and staircase to bedroom 1, access to the kitchen.
BATHROOM 8' 11" x 6' 11" (2.73m x 2.12m) Four piece suite comprising bath with chrome mixer tap over and hand held shower attachment, low level WC with push button flush, wash hand basin with chrome mixer tap set within vanity unit, built-in shower cubicle with mains shower, tiled walls and floor.
FIRST FLOOR LANDING Doors arranged off to:
BEDROOM 1 11' 5" x 10' 10" (3.50m x 3.31m) Double glazed window to the rear, 3 built-in wardrobes, radiator, coved ceiling, door to:
EN-SUITE SHOWER ROOM 7' 3" x 6' 10" (2.22m x 2.10m) Low level WC, vanity unit with wash hand basin, tiled shower cubicle with electric power shower.
BEDROOM 2 9' 10" x 11' 8" (3.00m x 3.57m) Window to the rear elevation, radiator, coved and textured ceiling, loft access, over stairs cupboard housing the boiler.
BEDROOM 3 9' 2" x 11' 8" (2.81m x 3.58m) Double glazed windows to the front and side elevations, radiator, coved and textured ceiling.
BEDROOM 4 11' 6" x 8' 0" (3.53m x 2.44m) maximum Window to the side elevation, coved and textured ceiling, radiator.
EXTERIOR Multiple off-road parking accessed from Pinchbeck Road to a large gravelled driveway and turning bay with space for numerous vehicles. Gated access from the driveway to the rear garden.
FRONT GARDEN Small garden area with gated access to the rear garden.
REAR GARDEN Generous sized patio seating area with steps down to an extensive lawned garden with mature trees and shrubs. To the rear of the garden there are apple trees, plum and fig.
At the end of the garden there is another patio area and garden studio (timber) with power and lighting. Small timber outbuilding with power and lighting currently used as a garden gym and another larger timber workshop/store shed with power and lighting.
DIRECTIONS From the agents offices proceed along New Road, turning left at the traffic lights into Pinchbeck Road and then proceeding over two sets of traffic lights.
AMENITIES The town centre is within a few minutes walking distance and offers a full range of shopping, banking, leisure, commercial, educational and medical facilities along with bus and railway stations and a modern community hospital. The cathedral city of Peterborough is 19 miles to the south and has easy access on to the A1 along with a fast train link with London's Kings Cross minimum journey time 48 minutes. Spalding is also ideally situated for access to the north Norfolk Coast, Sandringham, Rutland Water, the county city of Lincoln and onwards access via Peterborough to London.
Interested in this property?
Council tax
First listed
2 weeks agoEnergy Performance Certificate
Pinchbeck Road, Spalding
Marketed by
R Longstaff & Co LLP - Spalding 5 New Road Spalding, Lincolnshire. PE11 1BSPlacebuzz mortgage repayment calculator
Monthly repayment
The Est. Mortgage is for a 25 years repayment mortgage based on a 10% deposit and a 5.5% annual interest. It is only intended as a guide. Make sure you obtain accurate figures from your lender before committing to any mortgage. Your home may be repossessed if you do not keep up repayments on a mortgage.
Pinchbeck Road, Spalding - Streetview
DISCLAIMER: Property descriptions and related information displayed on this page are marketing materials provided by R Longstaff & Co LLP - Spalding. Placebuzz does not warrant or accept any responsibility for the accuracy or completeness of the property descriptions or related information provided here and they do not constitute property particulars. Please contact R Longstaff & Co LLP - Spalding for full details and further information.






















