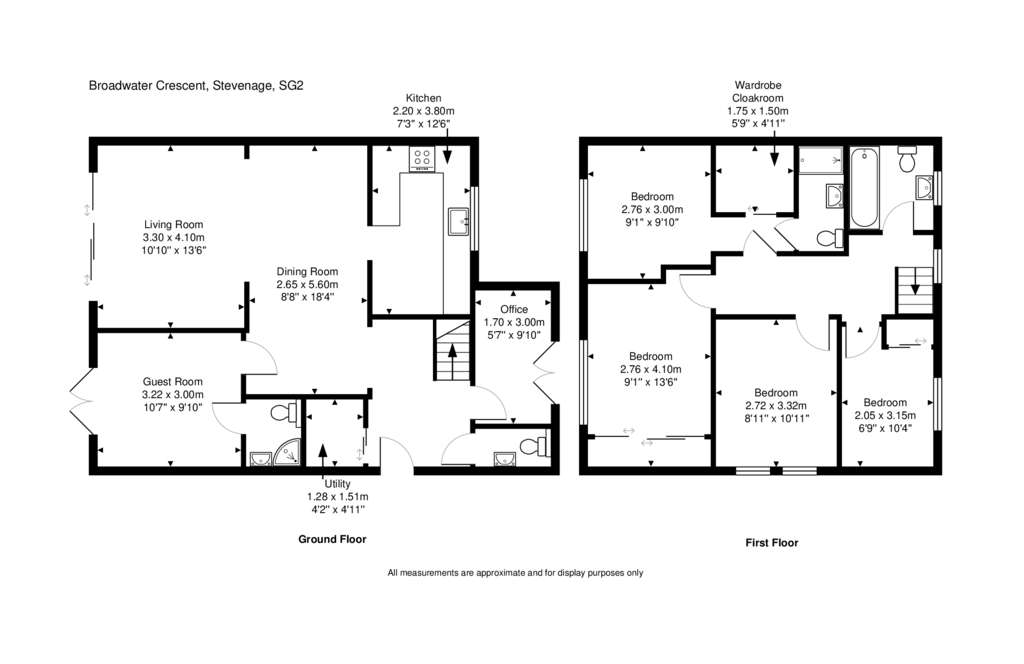4 bedroom end of terrace house for sale
Broadwater Crescent, Stevenage SG2terraced house
bedrooms

Property photos




+31
Property description
Key features
• Chain free
• Four-bedroom family home
• En-suite guest room
• Study room
• Under floor heating
• Mechanical ventilation system
• Triple glazing windows
• Solar panels
• Electric wall fireplace
• Driveway for two cars
Description
An extended four-bedroom end of terraced home situated on the popular south side of Stevenage is now offered chain free. This home features an entrance hall, downstairs toilet & utility room, spacious open plan lounge with electric wall fireplace, dining area, fitted kitchen, doors leading to the rear garden, a guest room with en-suite that can also be used as a fifth bedroom or study.
The first floor boasts four bedrooms, with bedroom two enjoying an en-suite shower and large built-in wardrobe. Additionally, there is a main bathroom.
The property has undergone extensive renovations by the current owners, including underfloor heating, triple-glazed windows, and solar panels.
Mechanical ventilation with heat recovery further enhances the living experience. With an energy rating of A, this home offers a comfortable and energy-efficient living environment.
The sizable rear garden and front patio area provide ample space for entertaining and enjoying the countryside views. A driveway at the front of the property accommodates parking for two cars.
Location
Stevenage is made up of both the New and Old Towns, conveniently located near the A1M for easy access to London, the M25, and the North. Local roads also connect to nearby towns like Hitchin, Letchworth, and Welwyn Garden City. The town is undergoing a £1 billion Regeneration Plan, with developments including new residential, leisure, and commercial buildings. The Historic High Street in the Old Town offers a variety of shops, restaurants, pubs, and services. The area has good schools, a hospital, and recreational facilities including a shopping center and theater in the New Town.
• Chain free
• Four-bedroom family home
• En-suite guest room
• Study room
• Under floor heating
• Mechanical ventilation system
• Triple glazing windows
• Solar panels
• Electric wall fireplace
• Driveway for two cars
Description
An extended four-bedroom end of terraced home situated on the popular south side of Stevenage is now offered chain free. This home features an entrance hall, downstairs toilet & utility room, spacious open plan lounge with electric wall fireplace, dining area, fitted kitchen, doors leading to the rear garden, a guest room with en-suite that can also be used as a fifth bedroom or study.
The first floor boasts four bedrooms, with bedroom two enjoying an en-suite shower and large built-in wardrobe. Additionally, there is a main bathroom.
The property has undergone extensive renovations by the current owners, including underfloor heating, triple-glazed windows, and solar panels.
Mechanical ventilation with heat recovery further enhances the living experience. With an energy rating of A, this home offers a comfortable and energy-efficient living environment.
The sizable rear garden and front patio area provide ample space for entertaining and enjoying the countryside views. A driveway at the front of the property accommodates parking for two cars.
Location
Stevenage is made up of both the New and Old Towns, conveniently located near the A1M for easy access to London, the M25, and the North. Local roads also connect to nearby towns like Hitchin, Letchworth, and Welwyn Garden City. The town is undergoing a £1 billion Regeneration Plan, with developments including new residential, leisure, and commercial buildings. The Historic High Street in the Old Town offers a variety of shops, restaurants, pubs, and services. The area has good schools, a hospital, and recreational facilities including a shopping center and theater in the New Town.
Interested in this property?
Council tax
First listed
2 weeks agoEnergy Performance Certificate
Broadwater Crescent, Stevenage SG2
Marketed by
Otium Estate Agents - London 85 Uxbridge Road London W5 5BWPlacebuzz mortgage repayment calculator
Monthly repayment
The Est. Mortgage is for a 25 years repayment mortgage based on a 10% deposit and a 5.5% annual interest. It is only intended as a guide. Make sure you obtain accurate figures from your lender before committing to any mortgage. Your home may be repossessed if you do not keep up repayments on a mortgage.
Broadwater Crescent, Stevenage SG2 - Streetview
DISCLAIMER: Property descriptions and related information displayed on this page are marketing materials provided by Otium Estate Agents - London. Placebuzz does not warrant or accept any responsibility for the accuracy or completeness of the property descriptions or related information provided here and they do not constitute property particulars. Please contact Otium Estate Agents - London for full details and further information.




































