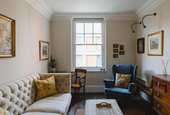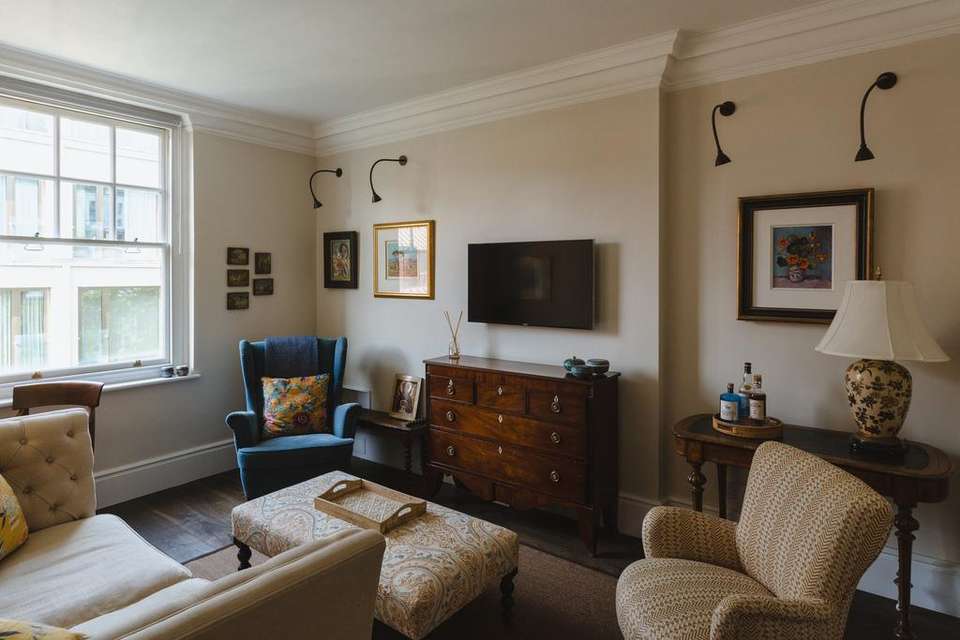1 bedroom flat for sale
Greycoat Gardens, London SW1flat
bedroom

Property photos




+16
Property description
This handsome apartment sits in an imposing portered mansion block in Westminster. Dating from 1895, the façade of the building is of smooth red brick punctuated by white quoining. Inside, its Victorian sensibilities were respected during a recent renovation, with contemporary additions under current ownership including a bespoke kitchen and clever storage solutions. Wonderfully located, Greycoat Gardens is 5-minutes from St James’ tube Station and a brief stroll from the River Thames beyond.
Setting the Scene
Sitting proudly with its red-brick façade and wrought iron railings, Greycoat Gardens is a picture of refined and symmetrical Victorian architecture. Dotted across this third-floor apartment are features that testify to its period origins, including treated historic floorboards, generously tall sash windows and original doorways.
The building was named after a nearby school established in 1698, when eight parishioners of a nearby church invested 65p each towards the institution’s founding. The establishment of Grey Coat Hospital, as it was called, was intended to mould young parishioners into ‘loyal citizens, useful workers and solid Christians’. For more information, see the History section.
The Grand Tour
Entry to the home is via a smart communal reception hall. The apartment, set on the third storey and accessed via Greycoat Street, is perfectly positioned to make the most of the natural light that filters through South Westerly-facing windows, as well as views over the surrounding Westminster skyline.
Via a private entrance hall, the reception room sits at the end of the plan; a tranquil place, the current owners have meticulously finished the interiors in a palette of calming, neutral tones by Paint and Paper Library. Traditional skirting, cornicing and architrave have been reinstated, as well as a richly stained wooden floor. An original doorway has been repurposed as useful shelving, while opposite, original sash windows overlook nearby St Stephen’s church.
Adjacent to the reception room is a smart, bespoke kitchen formed of taupe-painted timber cabinets, marble worktops and handsome zinc open cabinetry. Cleverly designed, white goods are hidden away, as are spaces for ironing boards and all of life’s necessities. The current owners have added a café-style dining table and chairs in the space, which fits perfectly beneath a sash window.
At the end of the plan is the bedroom and bathroom. Overlooking quiet Greycoat Street, the bedroom is a light-filled, tranquil oasis. Bespoke storage has been built along one wall, while two large sash windows have cast-iron window boxes facing the street. The recently renovated bathroom sits adjacent; with a roll-top bath, bespoke antique vanity and WC, the room has been partially finished with panelling and has a wonderful chequerboard floor.
Out and About
Greycoat Gardens is found on a quiet, tree-lined street in Westminster. The building’s tranquil setting belies its central location. Just minutes away from Westminster Cathedral, this is the heart of London’s historic capital. Tate Britain, Westminster Abbey, Big Ben and Buckingham Palace are all within walking distance.
The house is under a 10-minute walk from the gorgeous expanse of the River Thames at Lambeth Bridge. Stepping out to the south side of the Thames, the South Bank Centre, the BFI and the National Theatre can all be accessed for the best of international film and culture. Phoenix Primary School is a mixed Ofsted “Outstanding”-rated primary school in the area.
Victoria and St James’ stations are all close by with access to a multitude of tube lines. Southern, Southeastern and Gatwick Express rail services also operate from Victoria Station.
Tenure: Share of Freehold
Lease Length: approx. 996 years remaining
Service Charge: Approx. £4,697 p/a
Ground Rent: N/A
Council Tax Band: D
Setting the Scene
Sitting proudly with its red-brick façade and wrought iron railings, Greycoat Gardens is a picture of refined and symmetrical Victorian architecture. Dotted across this third-floor apartment are features that testify to its period origins, including treated historic floorboards, generously tall sash windows and original doorways.
The building was named after a nearby school established in 1698, when eight parishioners of a nearby church invested 65p each towards the institution’s founding. The establishment of Grey Coat Hospital, as it was called, was intended to mould young parishioners into ‘loyal citizens, useful workers and solid Christians’. For more information, see the History section.
The Grand Tour
Entry to the home is via a smart communal reception hall. The apartment, set on the third storey and accessed via Greycoat Street, is perfectly positioned to make the most of the natural light that filters through South Westerly-facing windows, as well as views over the surrounding Westminster skyline.
Via a private entrance hall, the reception room sits at the end of the plan; a tranquil place, the current owners have meticulously finished the interiors in a palette of calming, neutral tones by Paint and Paper Library. Traditional skirting, cornicing and architrave have been reinstated, as well as a richly stained wooden floor. An original doorway has been repurposed as useful shelving, while opposite, original sash windows overlook nearby St Stephen’s church.
Adjacent to the reception room is a smart, bespoke kitchen formed of taupe-painted timber cabinets, marble worktops and handsome zinc open cabinetry. Cleverly designed, white goods are hidden away, as are spaces for ironing boards and all of life’s necessities. The current owners have added a café-style dining table and chairs in the space, which fits perfectly beneath a sash window.
At the end of the plan is the bedroom and bathroom. Overlooking quiet Greycoat Street, the bedroom is a light-filled, tranquil oasis. Bespoke storage has been built along one wall, while two large sash windows have cast-iron window boxes facing the street. The recently renovated bathroom sits adjacent; with a roll-top bath, bespoke antique vanity and WC, the room has been partially finished with panelling and has a wonderful chequerboard floor.
Out and About
Greycoat Gardens is found on a quiet, tree-lined street in Westminster. The building’s tranquil setting belies its central location. Just minutes away from Westminster Cathedral, this is the heart of London’s historic capital. Tate Britain, Westminster Abbey, Big Ben and Buckingham Palace are all within walking distance.
The house is under a 10-minute walk from the gorgeous expanse of the River Thames at Lambeth Bridge. Stepping out to the south side of the Thames, the South Bank Centre, the BFI and the National Theatre can all be accessed for the best of international film and culture. Phoenix Primary School is a mixed Ofsted “Outstanding”-rated primary school in the area.
Victoria and St James’ stations are all close by with access to a multitude of tube lines. Southern, Southeastern and Gatwick Express rail services also operate from Victoria Station.
Tenure: Share of Freehold
Lease Length: approx. 996 years remaining
Service Charge: Approx. £4,697 p/a
Ground Rent: N/A
Council Tax Band: D
Interested in this property?
Council tax
First listed
Over a month agoEnergy Performance Certificate
Greycoat Gardens, London SW1
Marketed by
Inigo - London St Alphege Hall, King's Bench Street London SE1 0QXPlacebuzz mortgage repayment calculator
Monthly repayment
The Est. Mortgage is for a 25 years repayment mortgage based on a 10% deposit and a 5.5% annual interest. It is only intended as a guide. Make sure you obtain accurate figures from your lender before committing to any mortgage. Your home may be repossessed if you do not keep up repayments on a mortgage.
Greycoat Gardens, London SW1 - Streetview
DISCLAIMER: Property descriptions and related information displayed on this page are marketing materials provided by Inigo - London. Placebuzz does not warrant or accept any responsibility for the accuracy or completeness of the property descriptions or related information provided here and they do not constitute property particulars. Please contact Inigo - London for full details and further information.





















