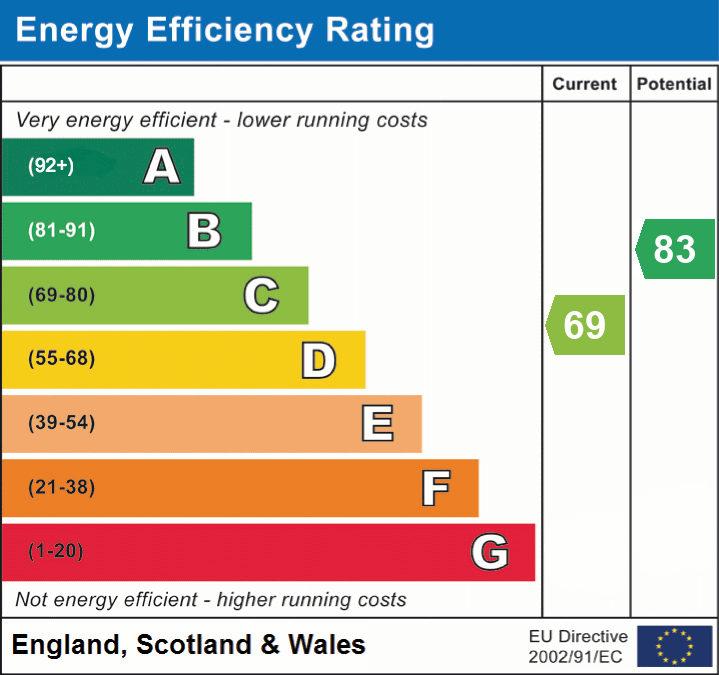4 bedroom semi-detached house for sale
Bromley, BR2semi-detached house
bedrooms

Property photos




+16
Property description
Extended beautifully presented four bedroom semi detached family home in this popular cul-de-sac, a short walk from Highfield Infant and Junior schools. Delightful living room and white suite cloakroom off the hallway. Sitting room, which is open plan to the generous, extended 18' 4" x 12' kitchen/breakfast room, which has a good range of grey fitted units and slate work surfaces. The two reception rooms both have fitted furniture (installed in 2023) and the kitchen/breakfast room has double glazed bi folding doors to the terrace and garden, making this a bright room, ideal for entertaining. There are three bedrooms to the first floor and the spacious white suite family bathroom, which has a bath and tiled shower. The main bedroom is to the superb loft conversion, which has fitted wardrobes and double glazed doors, with a Juliette balcony, overlooking the garden. There is a white en suite shower room off the main bedroom. 126' rear garden with composite decked terrace, laid mainly to lawn, with shrub borders and trees, storage cupboards and a timber shed/gym. Brick pavior driveway to the front and a shared driveway.
Celtic Avenue is a cul-de-sac off South Hill Road. The sought after Highfield Infant and Junior schools and Harris Primary Academy are within walking distance. Other local schools include Langley Park Secondary schools for boys and girls. There are shops at the junction of Westmoreland Road and Pickhurst Lane. Bus services pass along St Marys Avenue and Westmoreland Road with routes to Bromley High Street about 1.1 miles away, with The Glades Shopping Centre and Bromley South Station with fast (about 18 minutes) and frequent services to London Victoria. Shortlands Station and shops in Shortlands Village are about 0.8 of a mile away.
Celtic Avenue is a cul-de-sac off South Hill Road. The sought after Highfield Infant and Junior schools and Harris Primary Academy are within walking distance. Other local schools include Langley Park Secondary schools for boys and girls. There are shops at the junction of Westmoreland Road and Pickhurst Lane. Bus services pass along St Marys Avenue and Westmoreland Road with routes to Bromley High Street about 1.1 miles away, with The Glades Shopping Centre and Bromley South Station with fast (about 18 minutes) and frequent services to London Victoria. Shortlands Station and shops in Shortlands Village are about 0.8 of a mile away.
Interested in this property?
Council tax
First listed
4 weeks agoEnergy Performance Certificate
Bromley, BR2
Marketed by
Proctors - West Wickham 318 Pickhurst Ln West Wickham Kent BR4 0HTPlacebuzz mortgage repayment calculator
Monthly repayment
The Est. Mortgage is for a 25 years repayment mortgage based on a 10% deposit and a 5.5% annual interest. It is only intended as a guide. Make sure you obtain accurate figures from your lender before committing to any mortgage. Your home may be repossessed if you do not keep up repayments on a mortgage.
Bromley, BR2 - Streetview
DISCLAIMER: Property descriptions and related information displayed on this page are marketing materials provided by Proctors - West Wickham. Placebuzz does not warrant or accept any responsibility for the accuracy or completeness of the property descriptions or related information provided here and they do not constitute property particulars. Please contact Proctors - West Wickham for full details and further information.





















